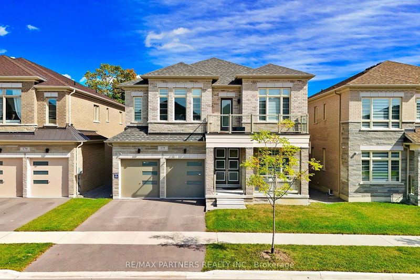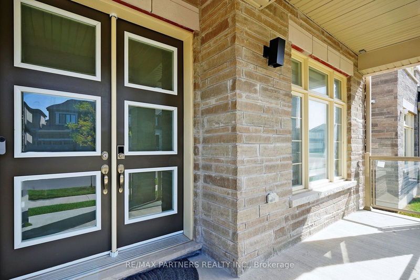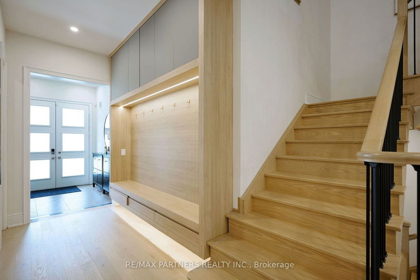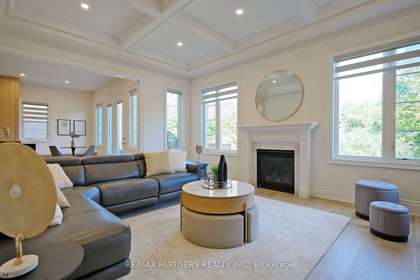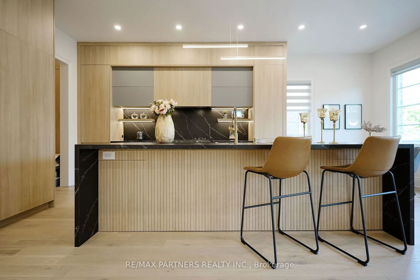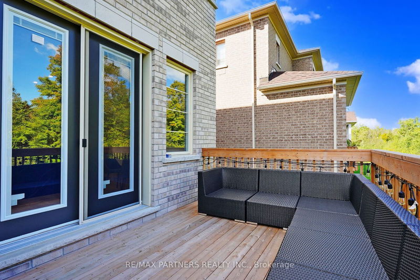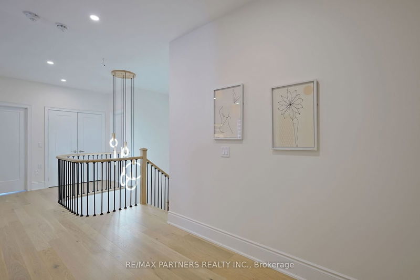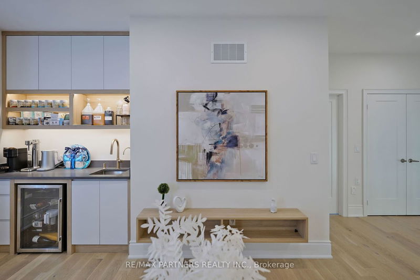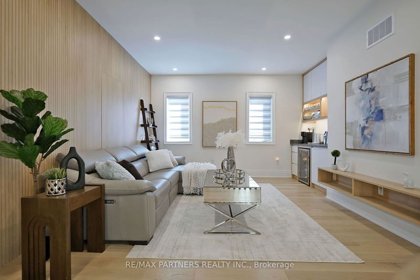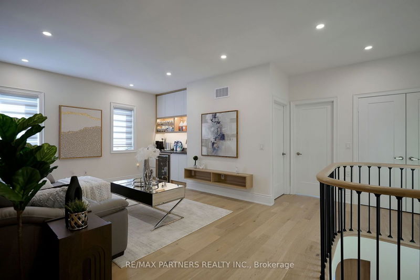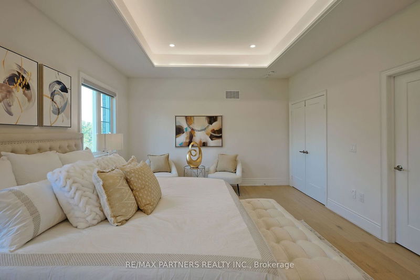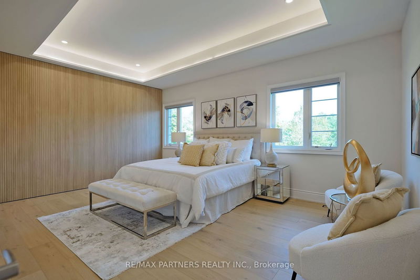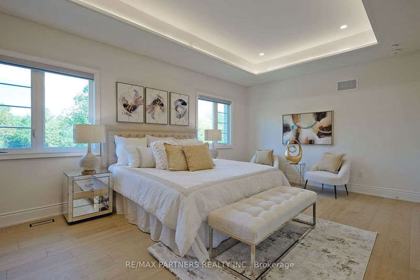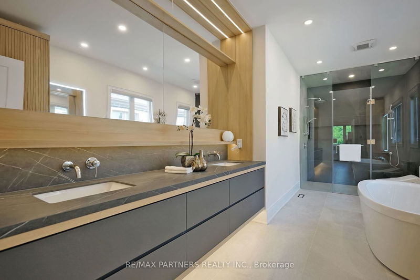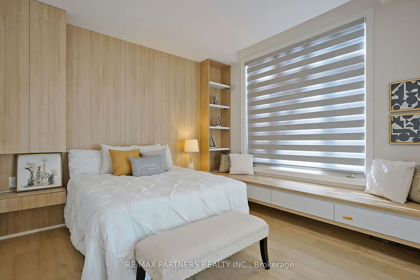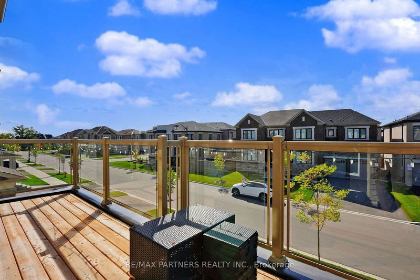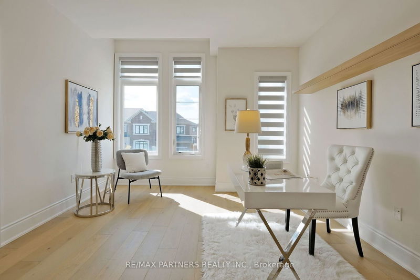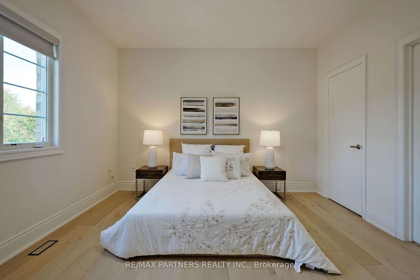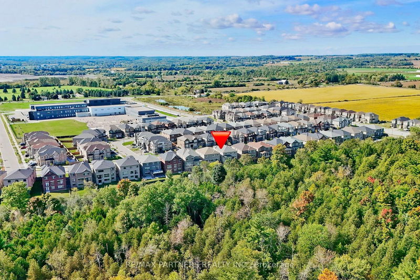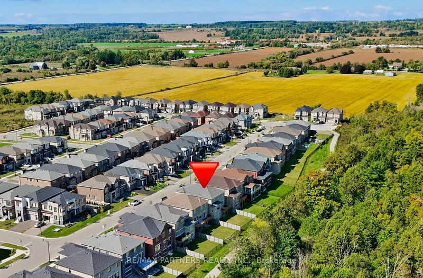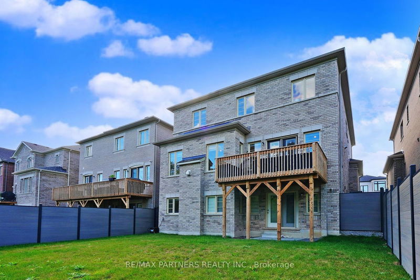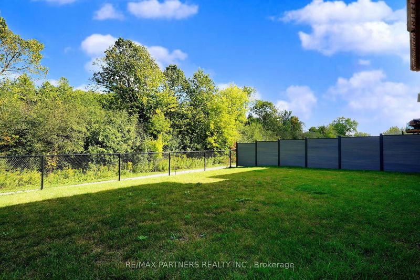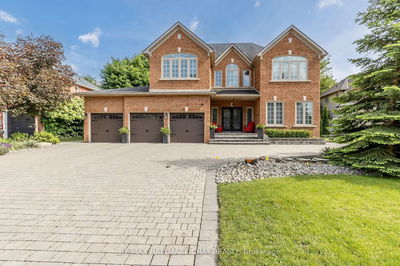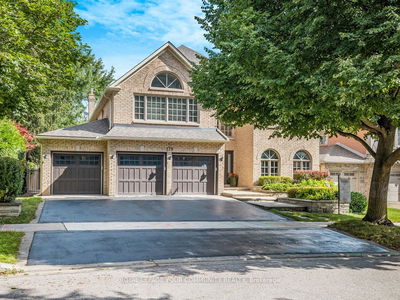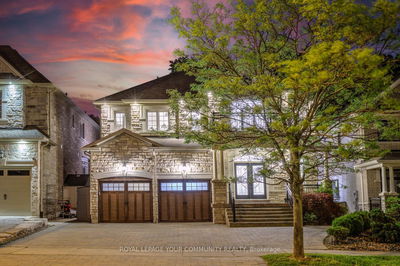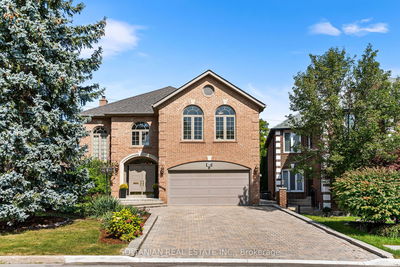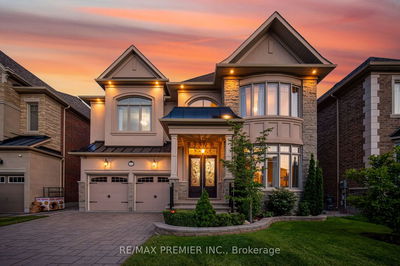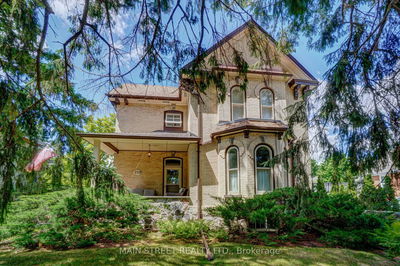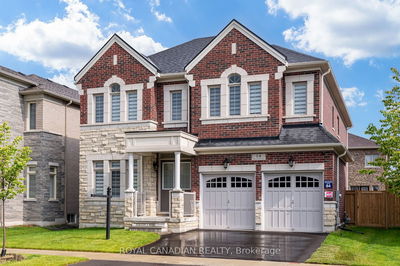Discover Luxurious Living in Stouffville's Most Desirable Community, Premium Ravine Lot w/Walkout Basement, Natural Light-Filled Living Spaces, Enjoy 10 ft ceilings on Main and 9 ft on 2nd, Smooth Ceilings On Both Floor, Thoughtfully Planned Layout w/3800 Sq Ft, 5 Bedroom 5 Washroom included One Ensuite on Main Level, This House Features Extensive Millwork, Including Coffered and Waffle Ceilings, Custom Cabinetry Thru Out the House, Large Modern Open Concept Kitchen with B/I Appliances, Featuring 48 inches Graphite S/S Gas Stove with Steam Oven, Push to Open B/I Fridge & Freezer, Oversized Island, Large Primary Br W/4 Invisible B/I Closets and One Walk-In Closet, Hardwood Floors Throughout, Over 350K in Premium Upgrades.
详情
- 上市时间: Saturday, September 28, 2024
- 3D看房: View Virtual Tour for 175 Steam Whistle Drive
- 城市: Whitchurch-Stouffville
- 社区: Stouffville
- 交叉路口: Millard & Ninth Line
- 详细地址: 175 Steam Whistle Drive, Whitchurch-Stouffville, L4A 4X5, Ontario, Canada
- 家庭房: Gas Fireplace, Hardwood Floor, Pot Lights
- 厨房: Modern Kitchen, B/I Appliances, W/O To Balcony
- 家庭房: Pot Lights, B/I Bar, Hardwood Floor
- 挂盘公司: Re/Max Partners Realty Inc. - Disclaimer: The information contained in this listing has not been verified by Re/Max Partners Realty Inc. and should be verified by the buyer.

