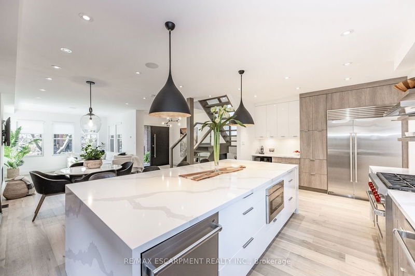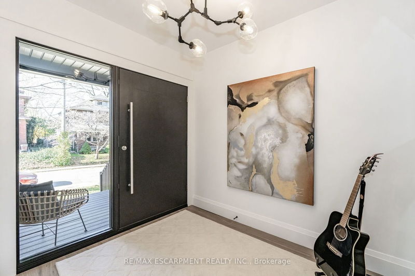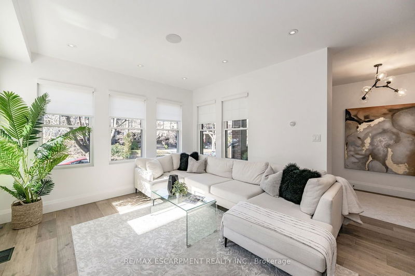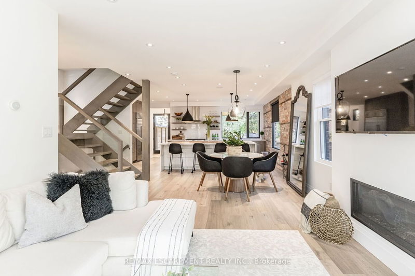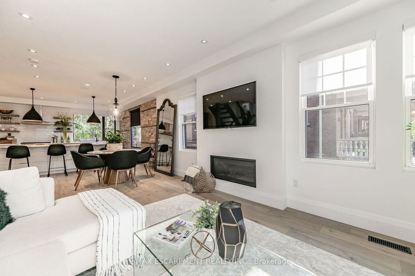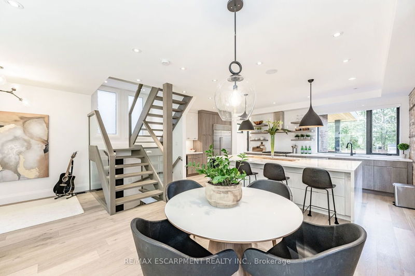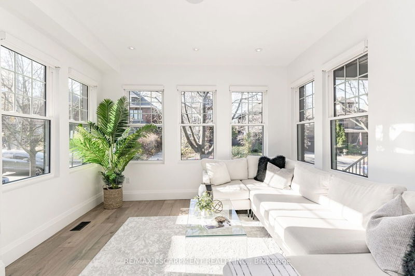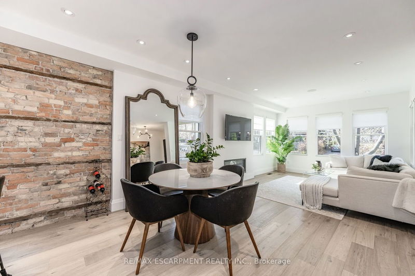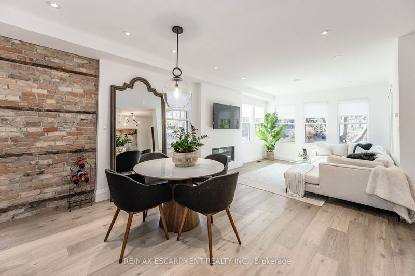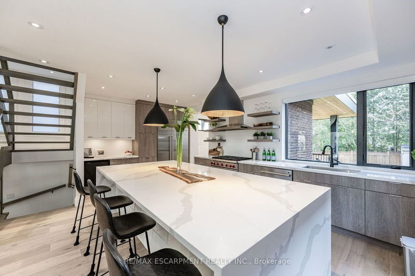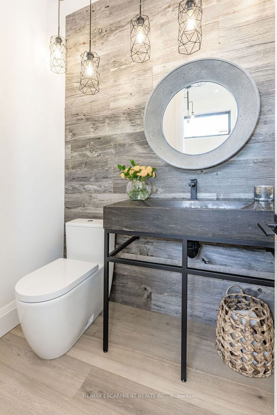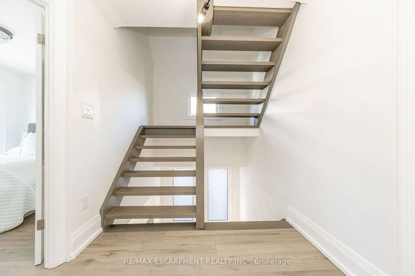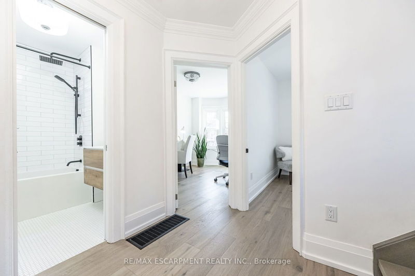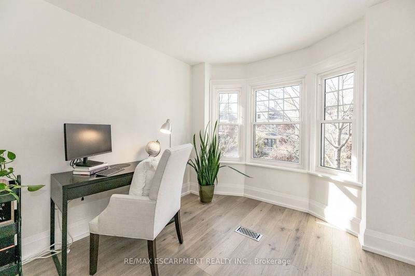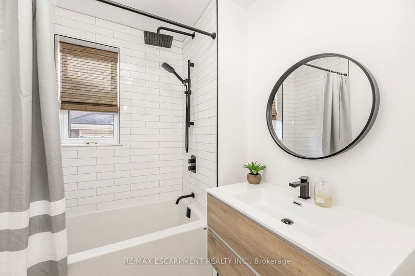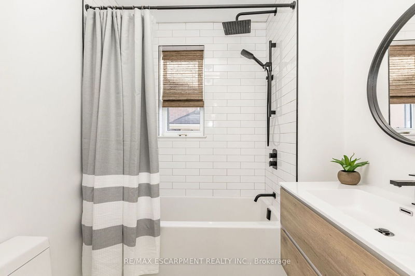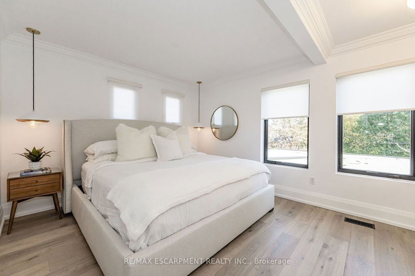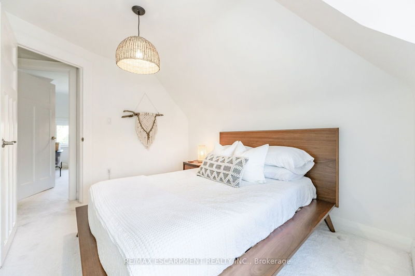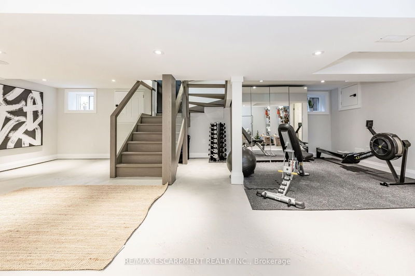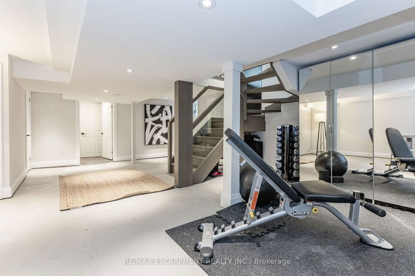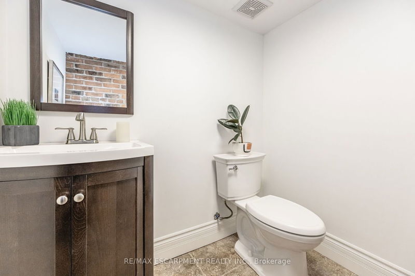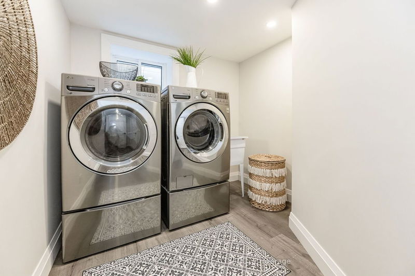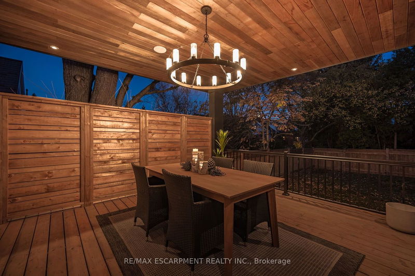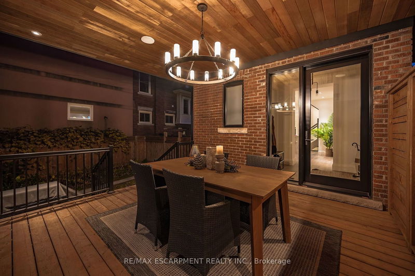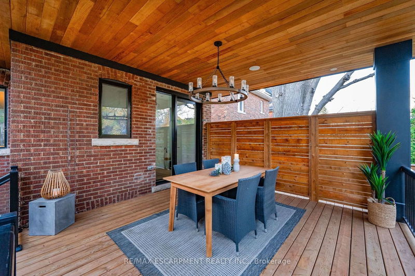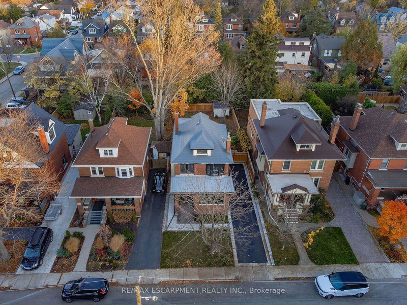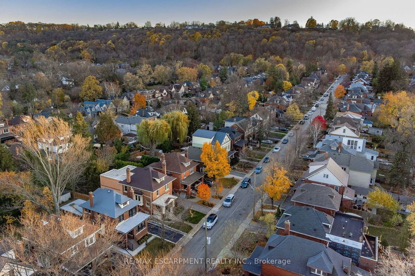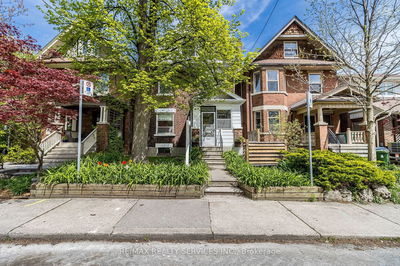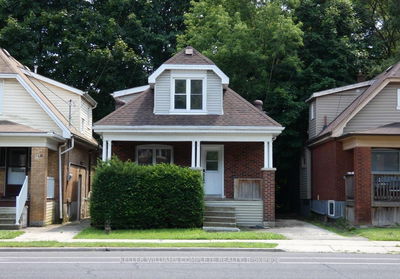2.5 story classic beauty is positioned in the highly sought after Kirkendall south neighborhood, surrounded by the lush treescape of the escarpment, Bruce Trail, golf course, and a short stroll to shops/dining! Renovated with o/concept entertainment in mind, this 5 bed, 4 bath family home is flooded with light, filled with chic decor and offering approx 2782 sq. ft. of finished floor space. Stunning kitchen with quartz surfaces, island with b/fast bar, 36 Wolfe 6 burner range, TWO dishwashers, 48 sub zero fridge, micro drawer and bev fridge. Modern windows throughout and convenient 2pc powder adjacent to the rear foyer. Enjoy the sleek gas fireplace, pristine feature brick wall, blinds on remote and wide plank hardwoods throughout. Up one level, the modern primary suite reveals newer windows (2018), walk-in closet and 3 pc modern ensuite (2021). Beautiful 4pc main bath (2021) offers fantastic space for the kids! Enjoy the outdoors, where the interior seamlessly flows through to the exterior to an impressive covered space (2021) complete with potlighting, chandelier, built-in sonos (3 zones), and fully fenced (2020) pool sized yard. Convenient home-gym in the LL along with 2 pc powder, newly designed laundry room (2020) and o/concept media space., (wired). Striking curb appeal with modern entrance (2019) maintenance free porch (2019) and professional landscape offers symmetry and balance. A blend of modern and new with classic character. Walk everywhere!
详情
- 上市时间: Wednesday, June 05, 2024
- 3D看房: View Virtual Tour for 61 Flatt Avenue
- 城市: Hamilton
- 社区: Kirkendall
- 详细地址: 61 Flatt Avenue, Hamilton, L8P 4N2, Ontario, Canada
- 厨房: Quartz Counter, Centre Island
- 客厅: Fireplace, Hardwood Floor, Large Window
- 挂盘公司: Re/Max Escarpment Realty Inc. - Disclaimer: The information contained in this listing has not been verified by Re/Max Escarpment Realty Inc. and should be verified by the buyer.

