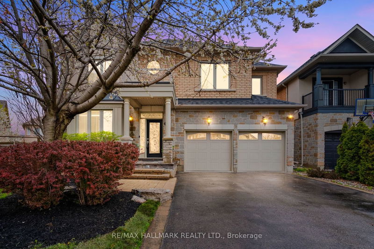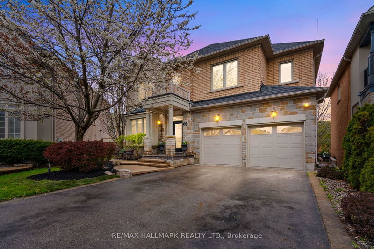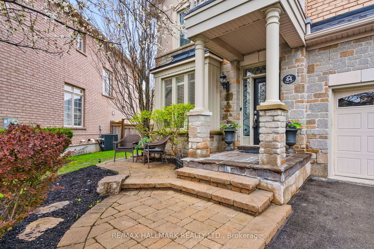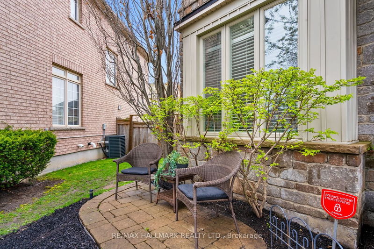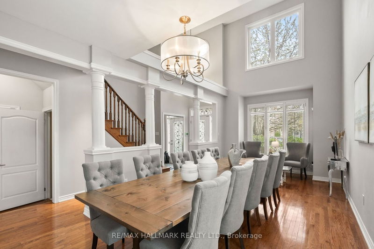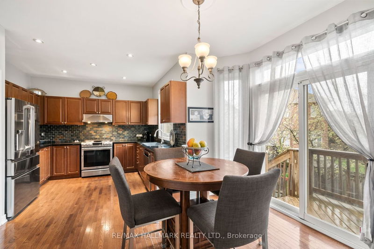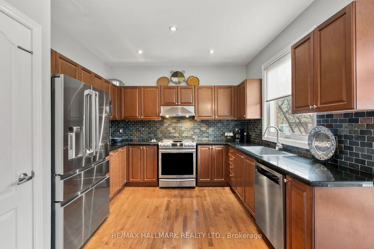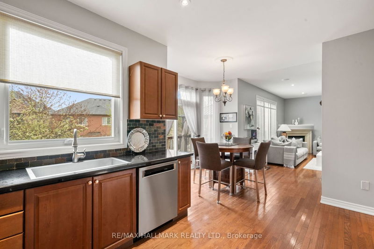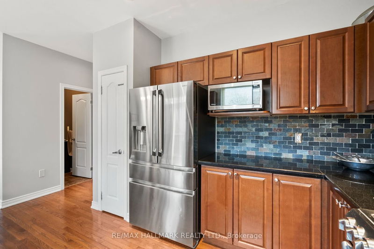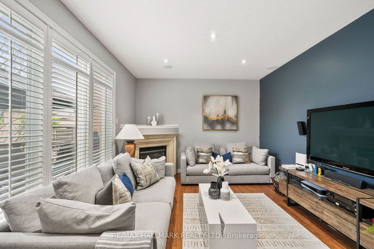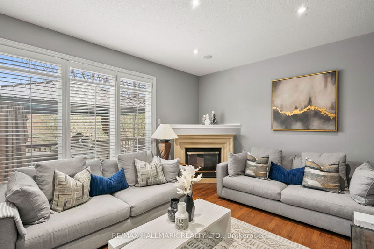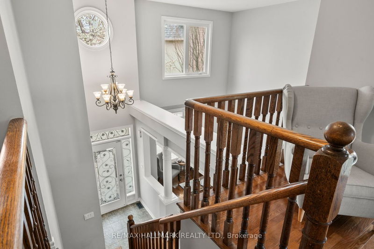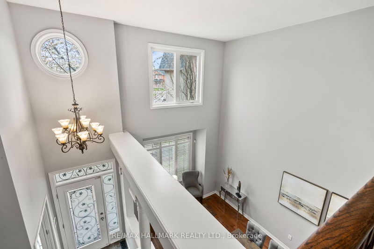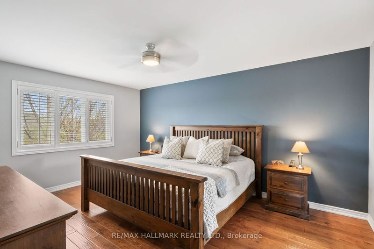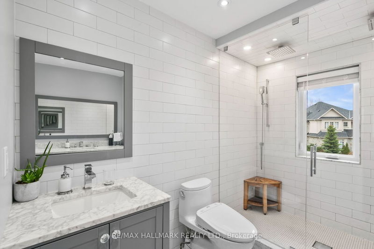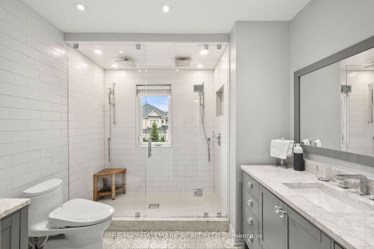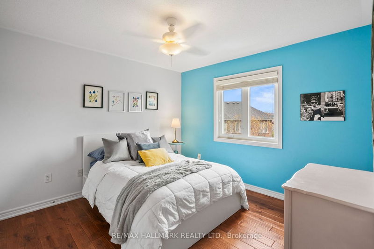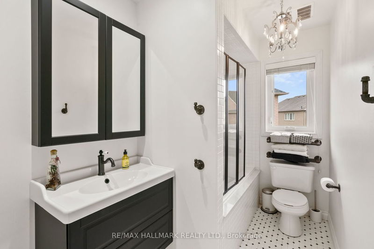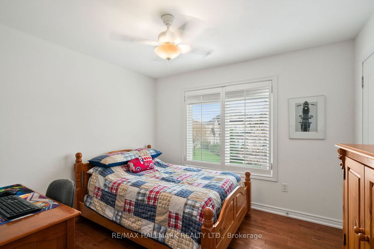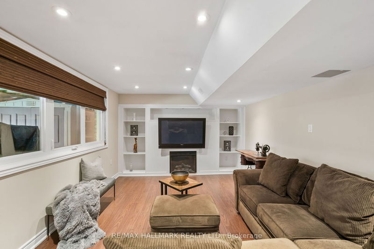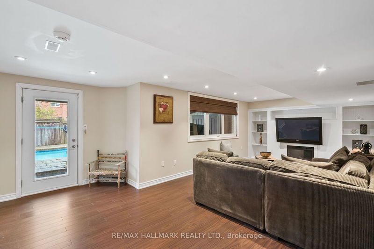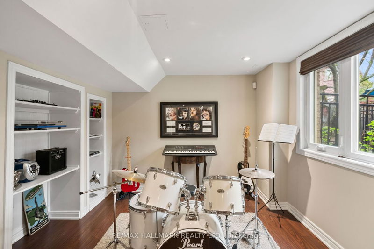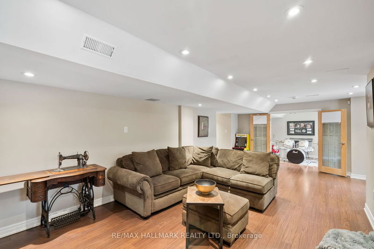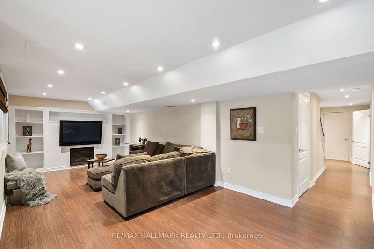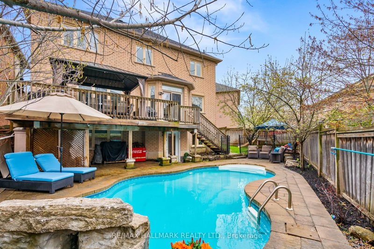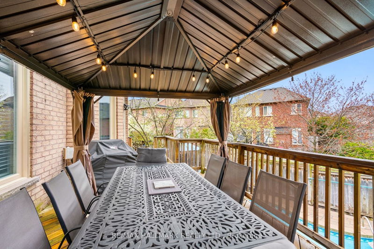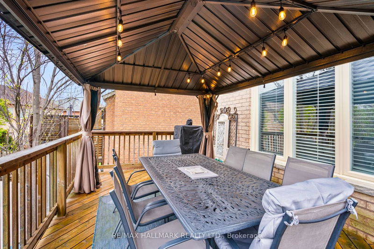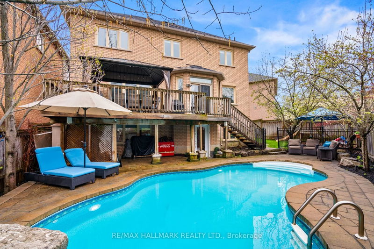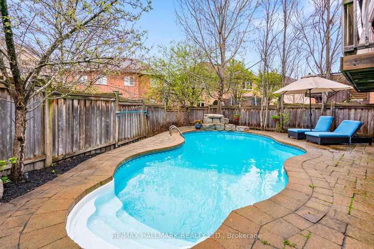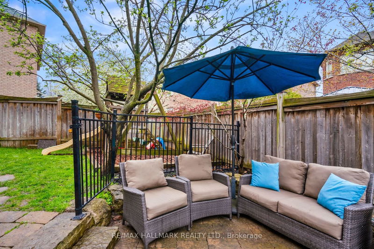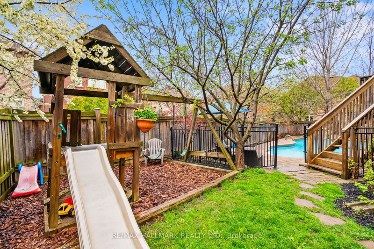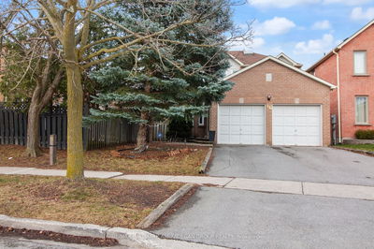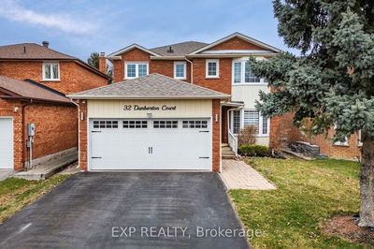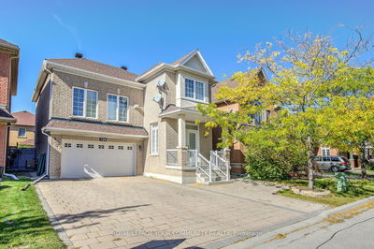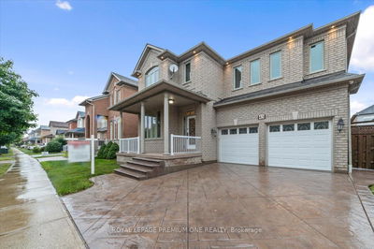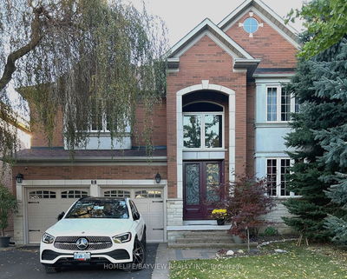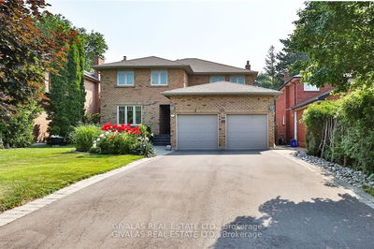Welcome To This Exquisite 4 Bedroom, 4 Bathroom Family Home - Inside Entry To Double Car Garage - Prime Thornhill Woods On A Quiet Street - Steps Away From Both Public And High Schools - This Aspen Ridge Gem is Primed For Immediate Occupancy - A Superb Layout With Hardwood Floors On Main & 2nd Floor - High Ceilings - Primary Bedroom With Custom Closet, Beautiful Ensuite - Glass Shower, Double Rain Shower Heads & His & Hers Vanity With Bianco Carrara Marble Countertop - Computer Niche On 2nd Floor - This Home Offers A Seamless Blend Of Functionality. Lookout From Large Window Over Sink In This Eat-In Kitchen Onto A Spacious Deck - Perfect For Entertaining - Enjoy The View Of The Inviting Custom, Heated Salt Water Pool. Shaded Seating Area In Backyard. The Spacious Family Room Complete With A Gas Fireplace And 4-Speaker Surround Sound Provides A Warm And Inviting Atmosphere For Gatherings And Relaxation. Basement Apartment With Rec Room, Bedroom, W/I Closet & Kitchen. Great In-Law Suite Or Rental. Walking Distance To Parks, Schools, Community Centre, Trails & Public Transportation. Minutes To Highway 7 & 407. Open House Sat May 4Th & Sun May 5th 2-4pm
详情
- 上市时间: Thursday, May 02, 2024
- 3D看房: View Virtual Tour for 44 Shemer Drive
- 城市: Vaughan
- 社区: Patterson
- 交叉路口: Bathurst/Rutherford
- 详细地址: 44 Shemer Drive, Vaughan, L4J 9C1, Ontario, Canada
- 客厅: Hardwood Floor, Cathedral Ceiling, Large Window
- 家庭房: Hardwood Floor, Gas Fireplace
- 厨房: Hardwood Floor, Granite Counter, Pantry
- 挂盘公司: Re/Max Hallmark Realty Ltd. - Disclaimer: The information contained in this listing has not been verified by Re/Max Hallmark Realty Ltd. and should be verified by the buyer.

