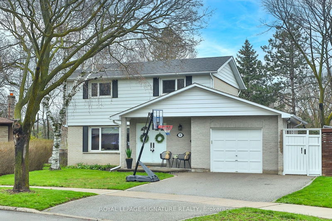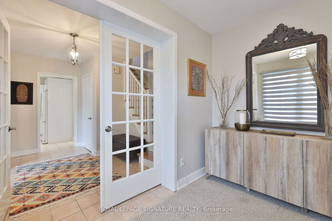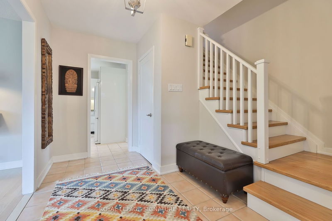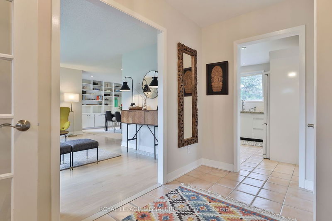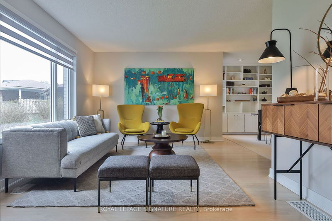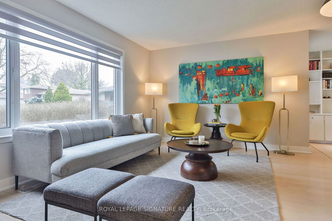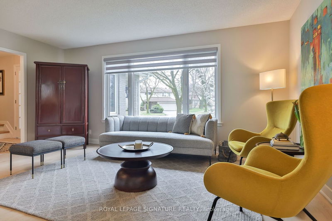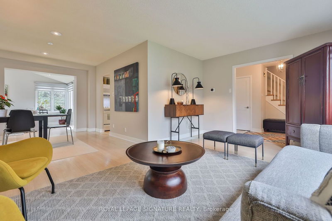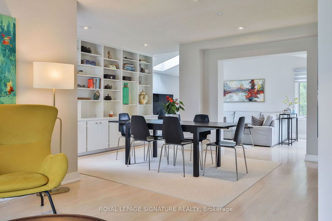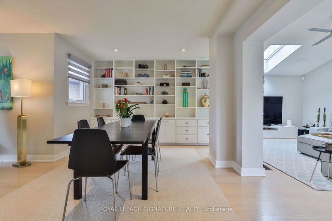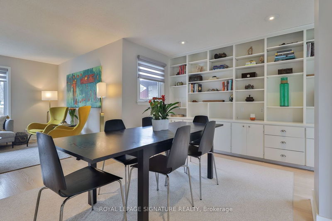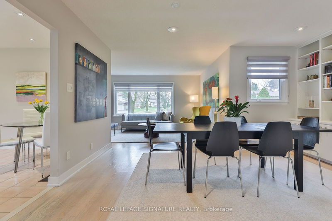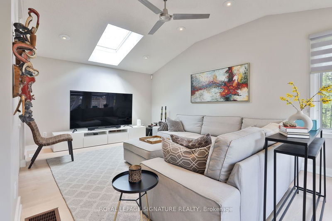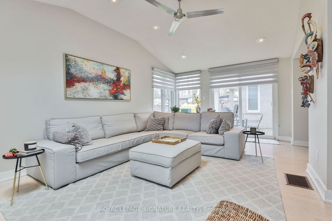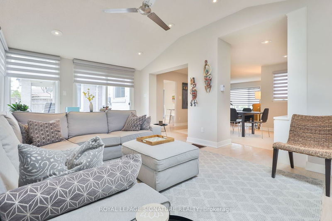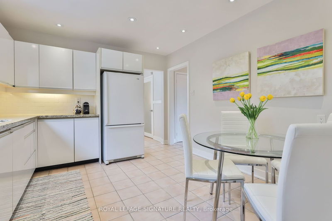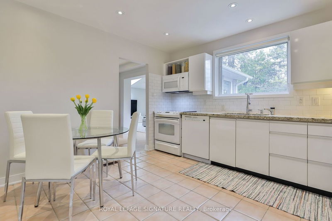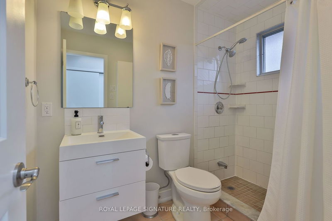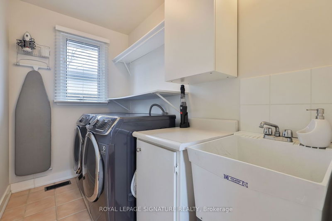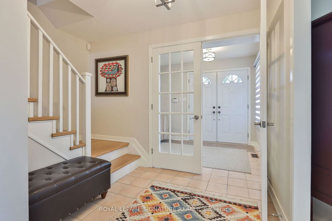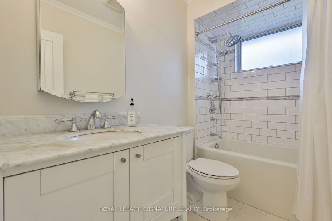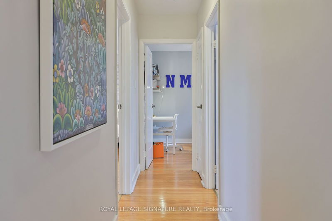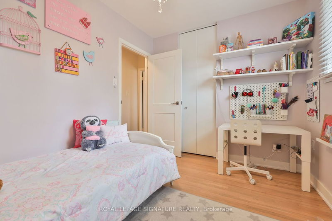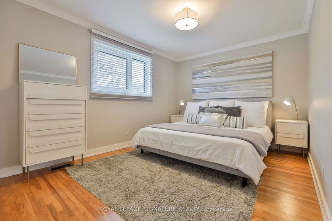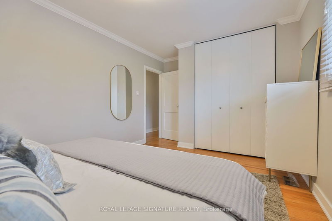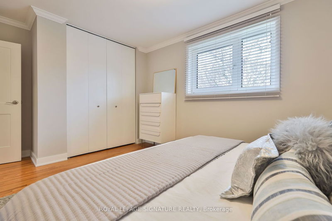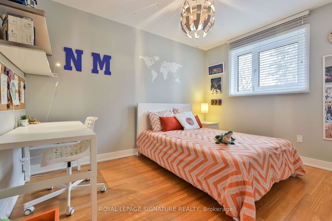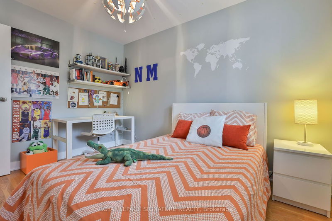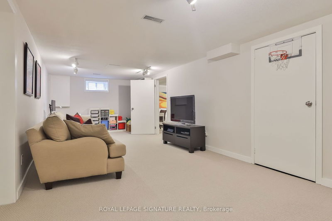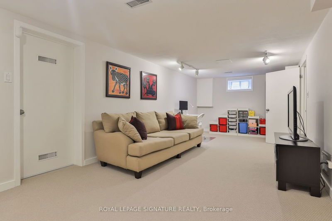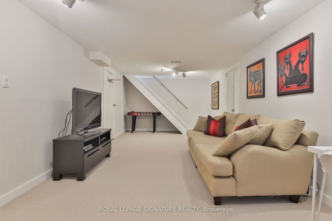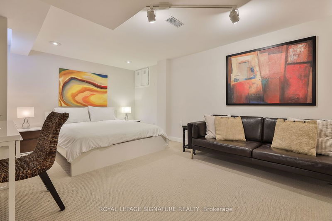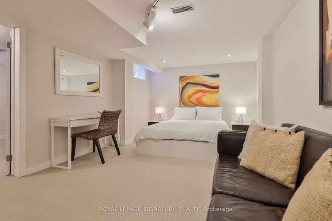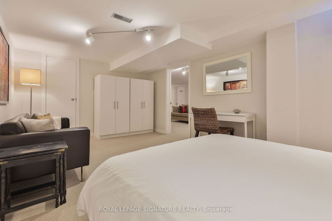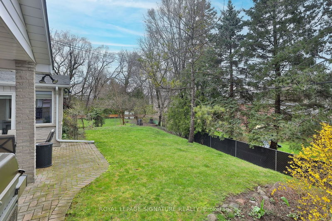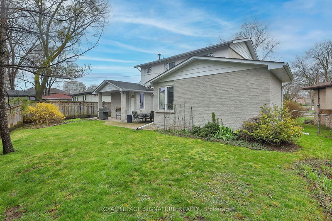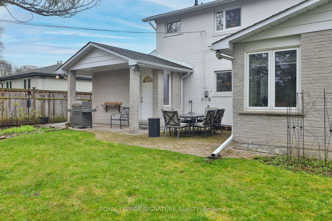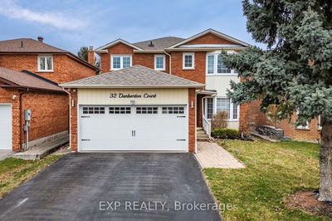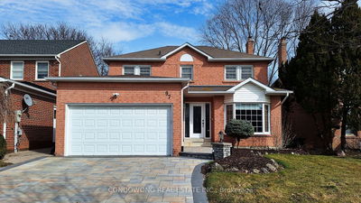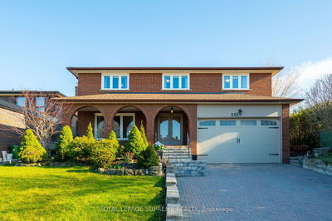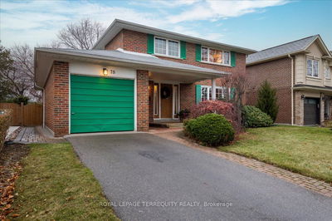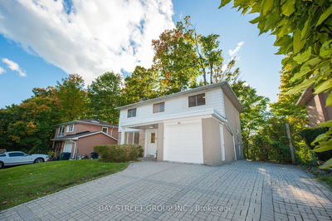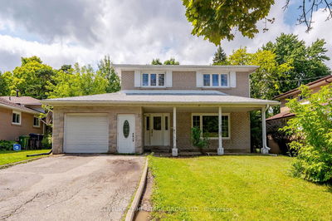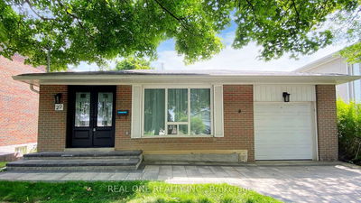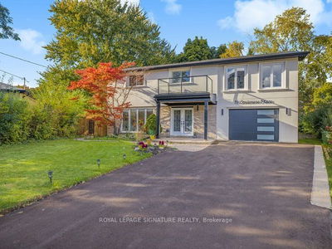This modern detached home is truly a cut above the rest. Its location in prime North York is undoubtedly appealing especially in the esteemed 'Oriole Gate' community. Entering through the French door foyer sets the tone for elegance and sophistication. The open and bright L-shaped living area, adorned with hardwood floors, creates an inviting atmosphere. The formal living room exudes charm, while the dining room with built-in shelves provides a perfect space to display treasured art pieces. The large, pie-shaped lot offers both space and privacy, nestled on a tranquil street. The expansive family room steals the spotlight with its cathedral ceiling, retractable skylight, and ample pot lights, creating a warm and welcoming ambiance. The seamless flow from the family room to the patio and kitchen, which overlooks the backyard, makes entertaining a breeze.
详情
- 上市时间: Monday, April 15, 2024
- 3D看房: View Virtual Tour for 58 Clareville Crescent
- 城市: Toronto
- 社区: Don Valley Village
- 交叉路口: Leslie & Sheppard
- 详细地址: 58 Clareville Crescent, Toronto, M2J 2C1, Ontario, Canada
- 客厅: Hardwood Floor, Large Window, O/Looks Frontyard
- 家庭房: Skylight, Hardwood Floor, W/O To Garden
- 厨房: Eat-In Kitchen, Ceramic Floor, O/Looks Backyard
- 挂盘公司: Royal Lepage Signature Realty - Disclaimer: The information contained in this listing has not been verified by Royal Lepage Signature Realty and should be verified by the buyer.

