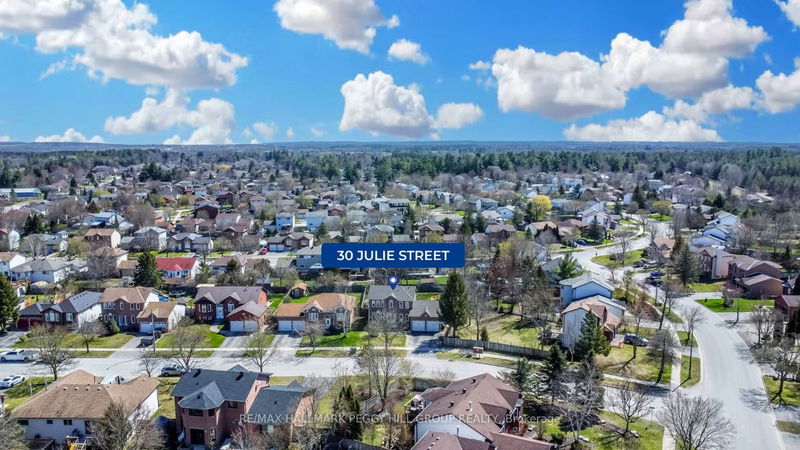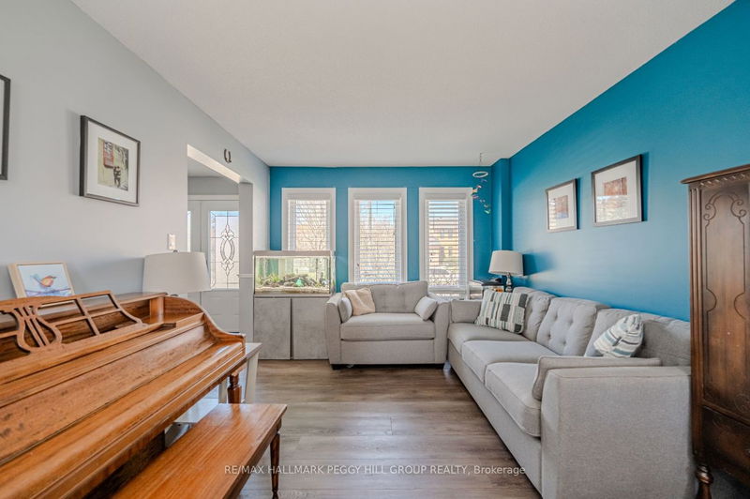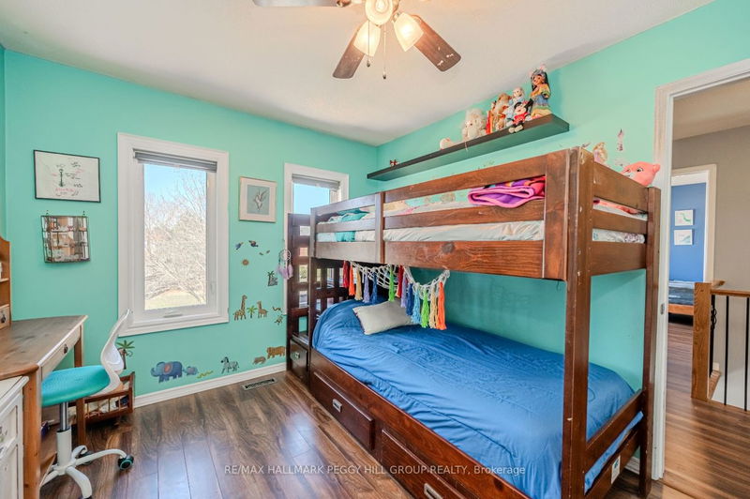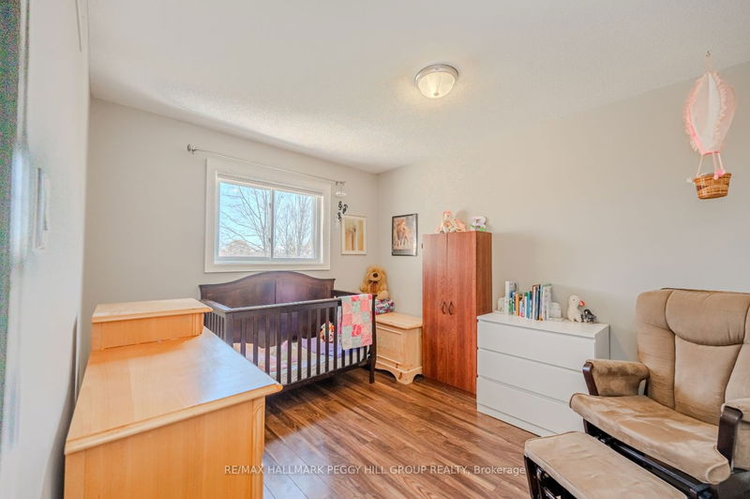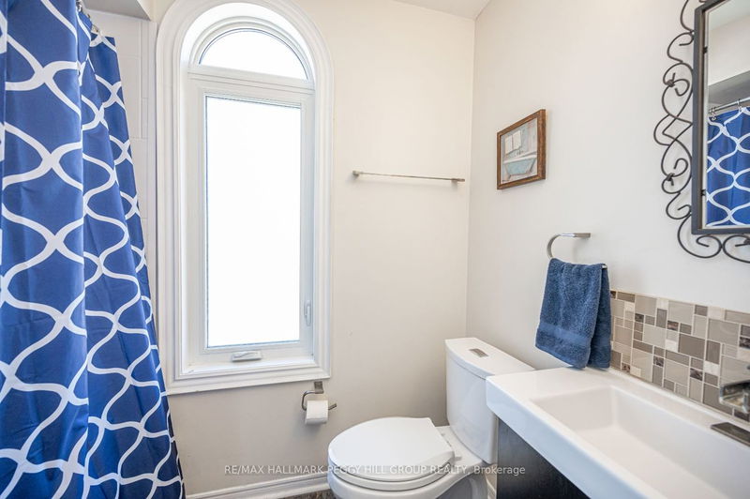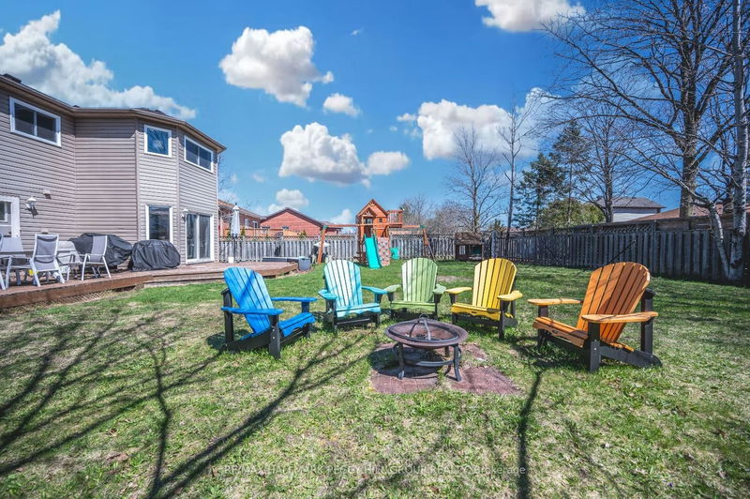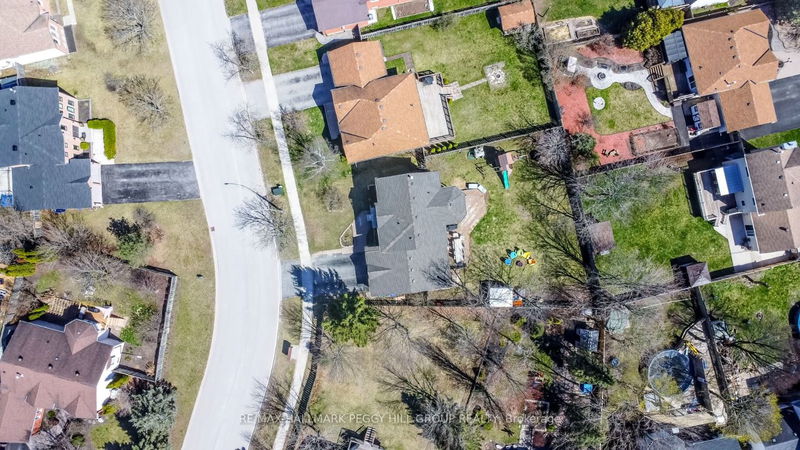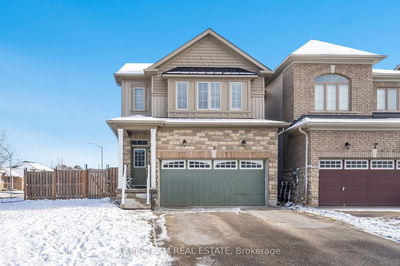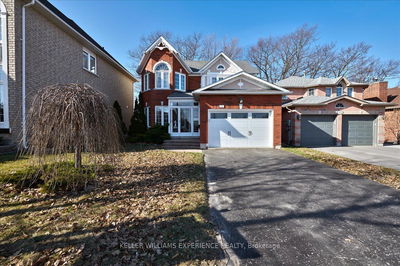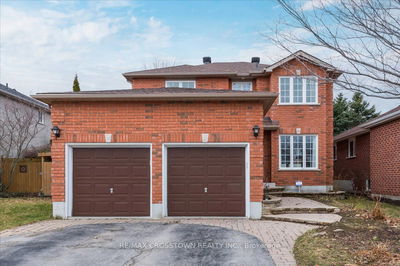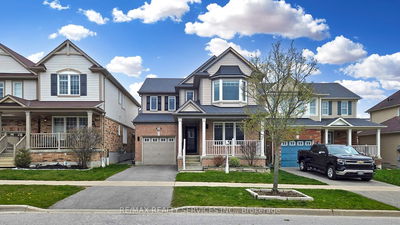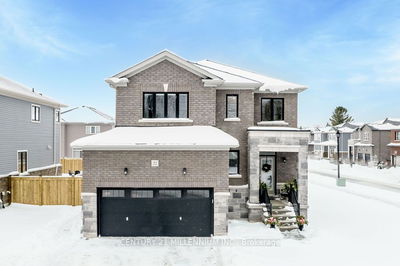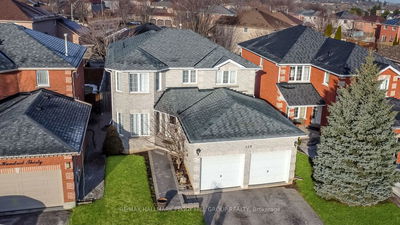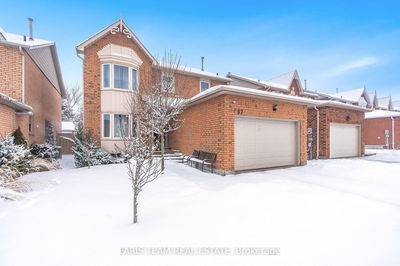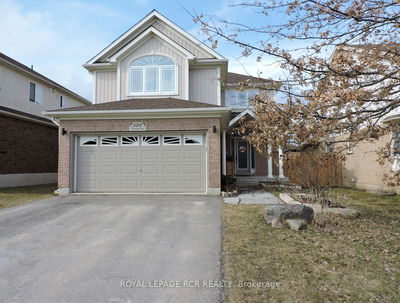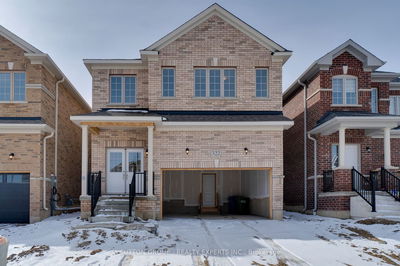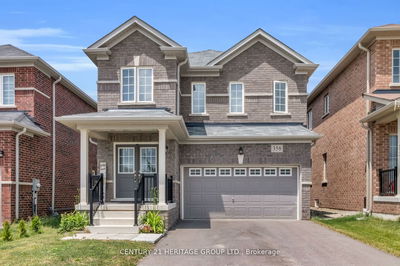UPDATED FAMILY HOME WITH GENEROUS LIVING SPACE & ENTERTAINER'S DREAM YARD! Welcome home to 30 Julie Street. This charming property offers a host of amenities within close reach, including parks, schools, and shopping centers. Situated on a tranquil, tree-lined street, the home boasts a spacious layout and sits on a large lot with excellent sun exposure. A new roof (2022) enhances curb appeal, while an insulated garage and double-car driveway offer ample parking and storage. The main floor features a bright living and dining area with brand-new vinyl floors, seamlessly transitioning into an eat-in kitchen with stainless steel appliances. A main floor office/playroom, updated powder room, and convenient laundry room with outdoor access add practicality. Upstairs, four well-appointed bedrooms await, including the primary with a walk-in closet and a beautifully renovated primary suite, while the finished basement offers extra living space with a versatile recreation space, a new 3-piece bathroom, and a fifth bedroom. Outside, the fenced yard is surrounded by mature trees with a large deck, which provides the perfect setting for summer BBQs with friends and family. Embrace the ultimate in suburban living at this #HomeToStay!
详情
- 上市时间: Tuesday, April 30, 2024
- 3D看房: View Virtual Tour for 30 Julie Street
- 城市: Essa
- 社区: Angus
- 交叉路口: Hwy 90 / Brentwood Rd / Cecil St / Edenbridge Dr / Julie St
- 详细地址: 30 Julie Street, Essa, L0M 1B3, Ontario, Canada
- 厨房: Main
- 客厅: Main
- 客厅: Main
- 挂盘公司: Re/Max Hallmark Peggy Hill Group Realty - Disclaimer: The information contained in this listing has not been verified by Re/Max Hallmark Peggy Hill Group Realty and should be verified by the buyer.


