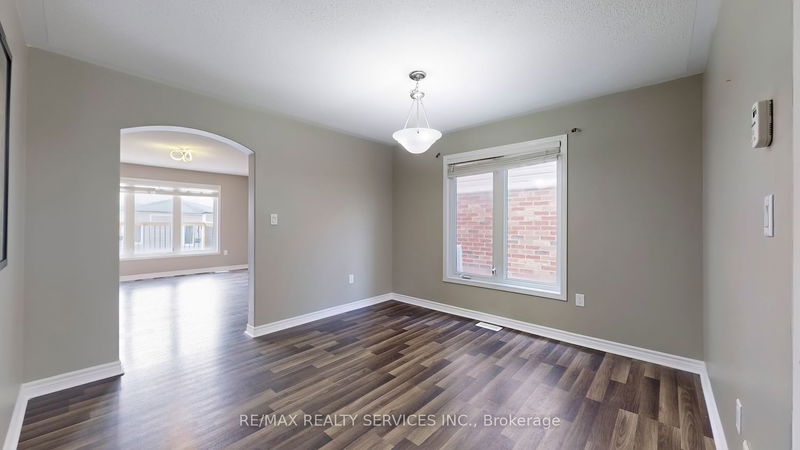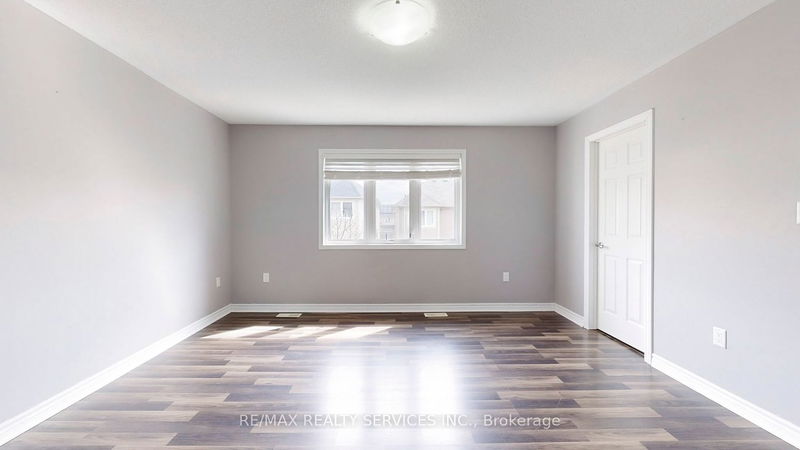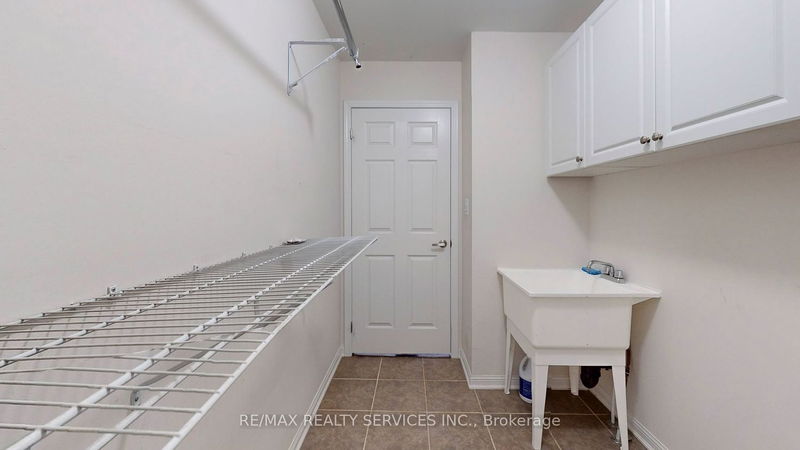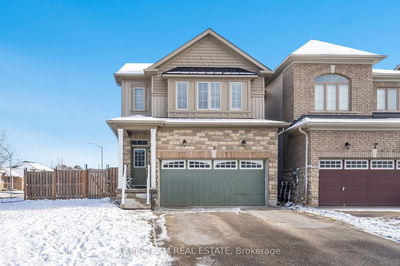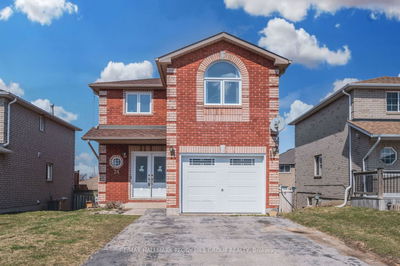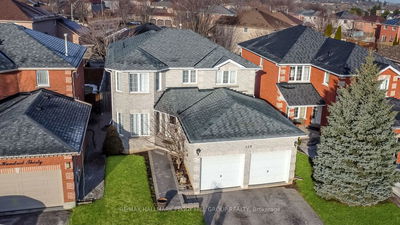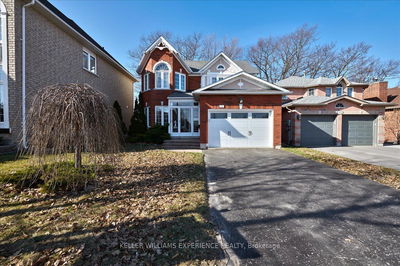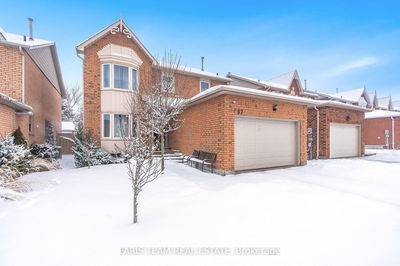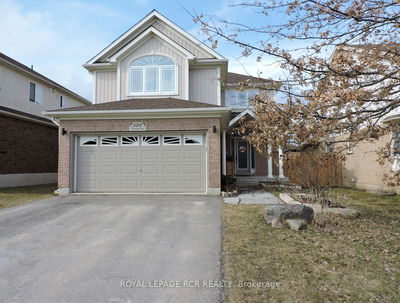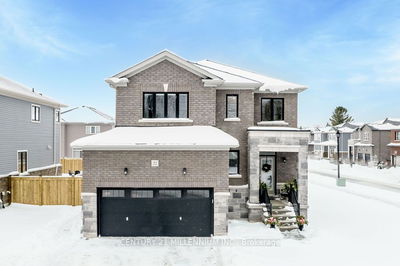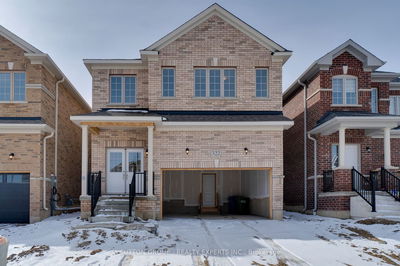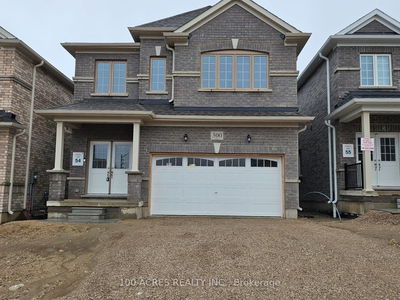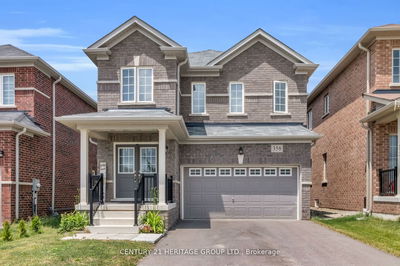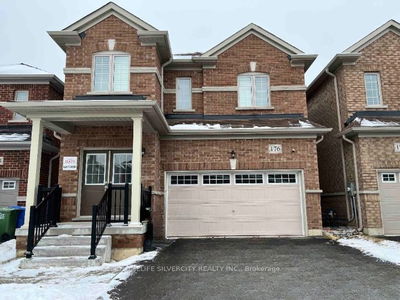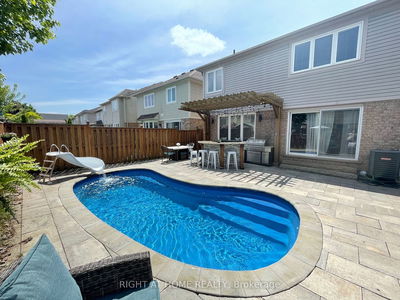Stunning Detached Home Located In Desirable Area Of Alliston. Mattamy's Highly Sought After Summerton Model (2030 Sq Ft). Fabulous Floorplan Features Main Fl. Chefs Kitchen Equipped W/Upgraded Cabinetry, Pantry, Breakfast Bar, S/S Appliances, Ceramic Backsplash, Eat-In Area And W/O To Backyard Deck. Open Concept Great Room W/Gas Fireplace & Sound Insulation In Ceiling. Formal Dining Room & Den. 2nd Fl. Boasts 4 Large Bedrooms Including Primary W/5 Pc Ensuite & W/I Closet, Laundry Room & Open Concept Nook/Office. Full Unspoiled Basement Awaiting Your Personal Touches & Potential Finishing. Close To All Amenities. Walking Distance To Historic Downtown Alliston W/Many Unique Local Shops, Restaurants, Schools, & Scenic Parks. 15 Min Drive To CFB Base Borden.
详情
- 上市时间: Monday, April 29, 2024
- 3D看房: View Virtual Tour for 19 Ferris Lane
- 城市: New Tecumseth
- 社区: Alliston
- Major Intersection: John W Taylor & Boyne St
- 详细地址: 19 Ferris Lane, New Tecumseth, L9R 0H9, Ontario, Canada
- 厨房: Ceramic Floor, Stainless Steel Appl, Ceramic Back Splash
- 挂盘公司: Re/Max Realty Services Inc. - Disclaimer: The information contained in this listing has not been verified by Re/Max Realty Services Inc. and should be verified by the buyer.






