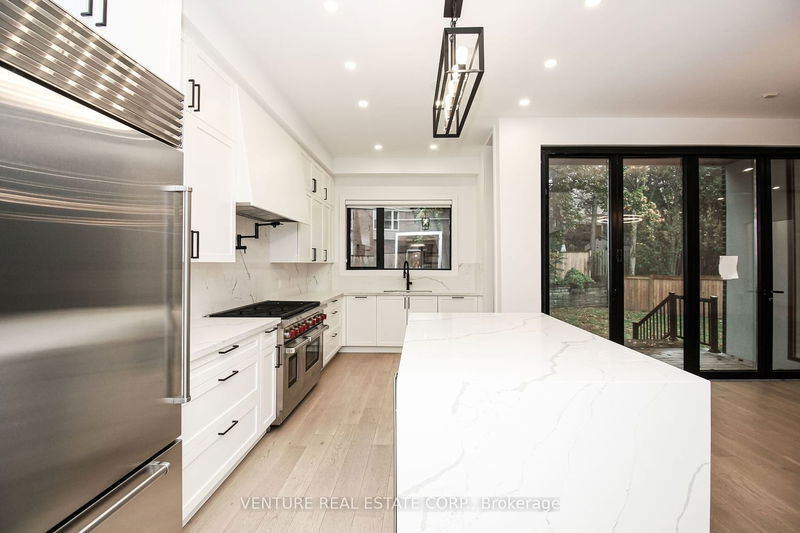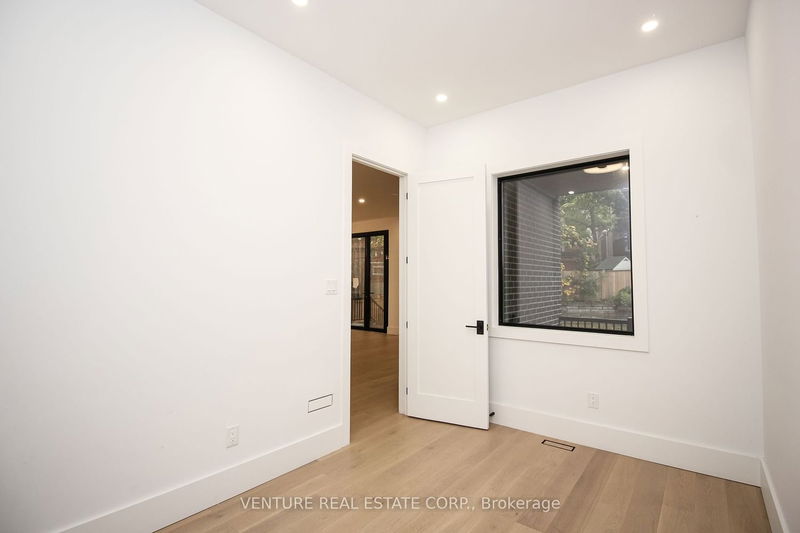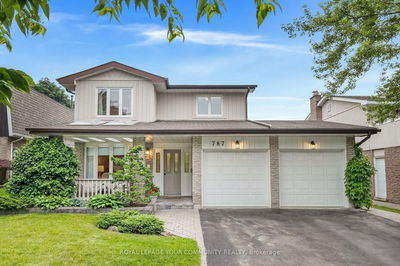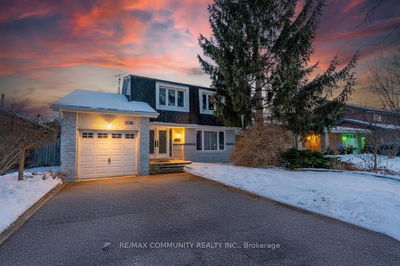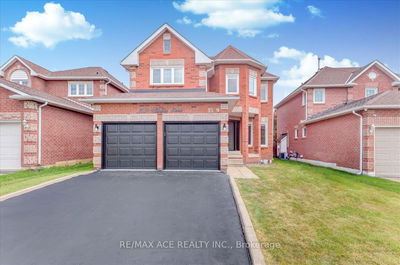Welcome to this stunning 3,593 Sq. Ft. modern custom-built 5-bed, 4-bath 2-storey home nestled in the coveted community of Dunbarton in Pickering. Formal living room and private dining room, setting the tone for elegance and luxury. The main floor boasts 10 Ft. ceilings & 8 Ft. interior doors. The main living area features a cozy gas fireplace, exquisite panelled wall, & bifold glass doors that open to a large deck and backyard, perfect for outdoor entertaining. The open concept chef's kitchen is complete with a Butler's Pantry, a wet bar & an island with a breakfast bar. Floating staircase with stunning glass railings. Unfinished walk-up basement with 9 Ft. ceilings. Hardwood floors throughout, a 5 pc. ensuite washroom in primary bedroom with water closet, glass shower & freestanding tub. Two balconies, pot lights throughout, & more. Conveniently located near Pickering Town Centre, schools, parks, places of worship, Hwy 401, GO Train & more!
详情
- 上市时间: Monday, October 30, 2023
- 3D看房: View Virtual Tour for 1964 Spruce Hill Road
- 城市: Pickering
- 社区: Dunbarton
- 交叉路口: Finch Ave & Spruce Hill
- 详细地址: 1964 Spruce Hill Road, Pickering, L1V 1S7, Ontario, Canada
- 客厅: Hardwood Floor
- 厨房: Centre Island, Custom Backsplash, Quartz Counter
- 家庭房: Hardwood Floor, Gas Fireplace
- 挂盘公司: Venture Real Estate Corp. - Disclaimer: The information contained in this listing has not been verified by Venture Real Estate Corp. and should be verified by the buyer.










