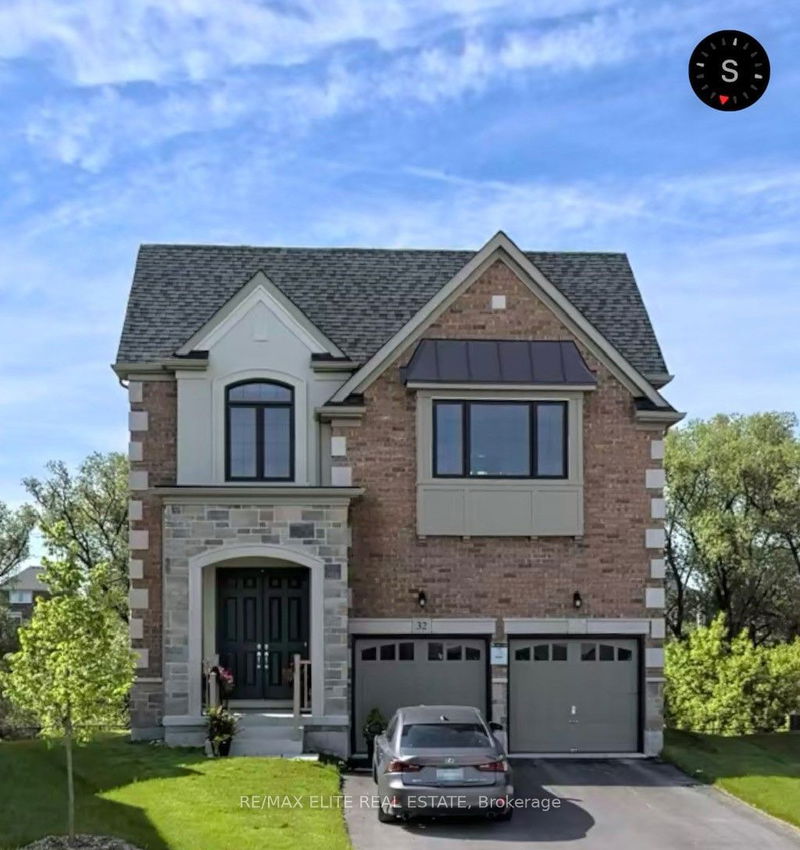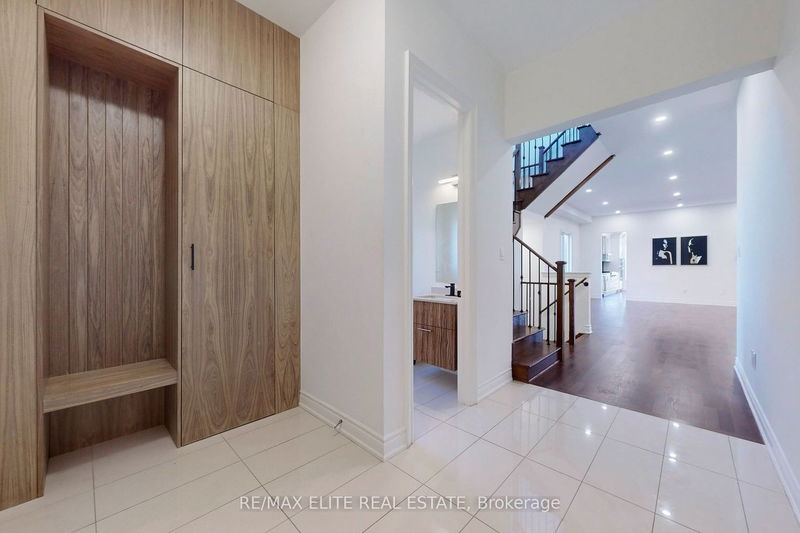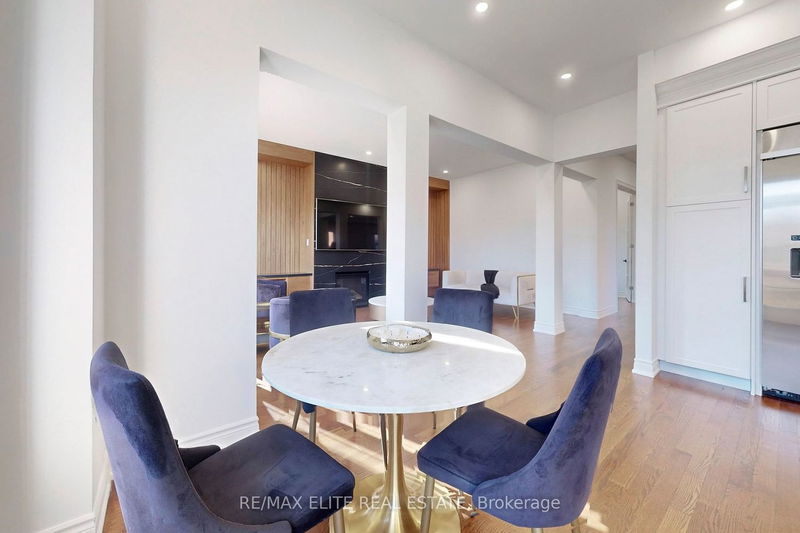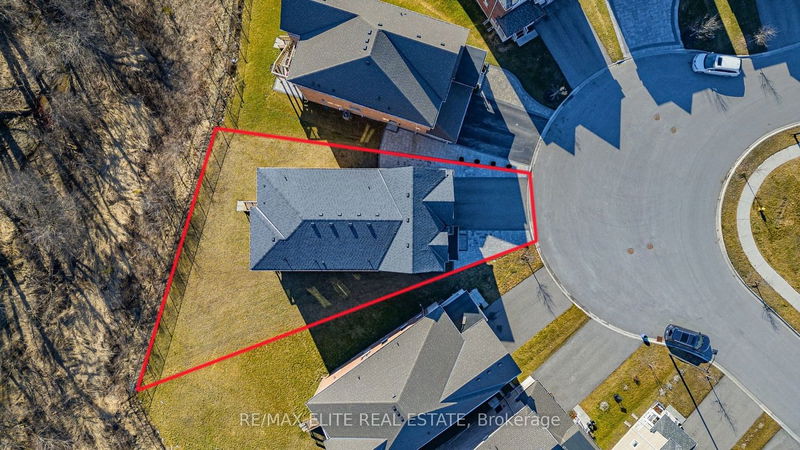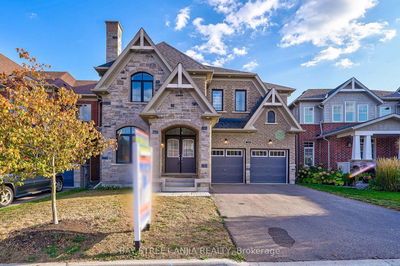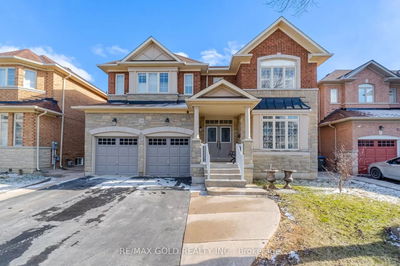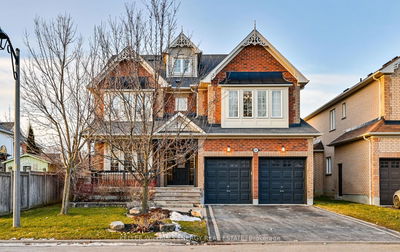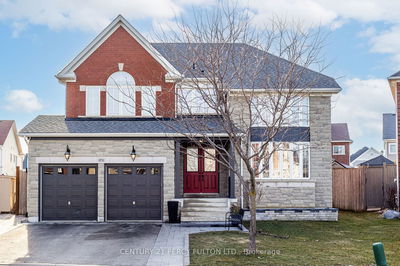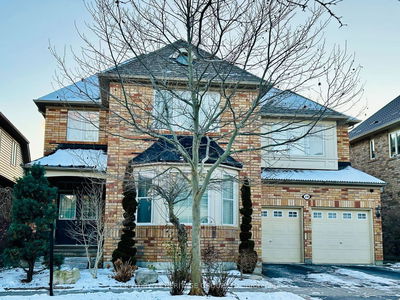6 Yrs New 4+2 Bdrm Home, 3600 sqf Nestled In Over 8000sqf Lot Back Into Ravine in Prestigious "Sharonvillage"*$$$ Upgrades: 8' Double Front Door Entry with Covered Porch, 10' Ceiling On Main & 9' Ceiling On Basement, 8' Interior Doors * Hardwood Floor Through Out, Pot Lights & Smooth Ceiling On Main, Bright & Open Concept Layout, Upgrade Accent Wall @ Family Room* Extended Kitchen Cabinets w/ Moulding & High End Appliances: Built In Side By Side Fridege, Kenmore Counter Top Gas Stove, Built In Microwave,Oven, Builti In Wine Fridge, High End Quartz Backsplash & Fall Centre Island* 4 Generouse Size Bdrm With Own En-suite* Primary Bdrm Withh 3 Closet Overlooking Ravin From Room And Bath room* Quartz Counter In Kitchen & All Baths. Oak Staircase w/Iron Pickets* Spaciouse Walk Out Basement With 9' Ceiling and And 2 Entrance From Side and Back By Builder, Long Driveway can Park 4 Cars. Steps To Schools, Parks, Bus Stop & Restaurants. Close to Supermarket & Plaza. Mins to Go Train, Hwy 404...
详情
- 上市时间: Tuesday, March 12, 2024
- 3D看房: View Virtual Tour for 32 Sharonview Crescent
- 城市: East Gwillimbury
- 社区: Sharon
- 交叉路口: Leslie/Green Lane
- 详细地址: 32 Sharonview Crescent, East Gwillimbury, L9N 0S5, Ontario, Canada
- 客厅: Hardwood Floor, Large Window, Pot Lights
- 家庭房: Hardwood Floor, Gas Fireplace, O/Looks Ravine
- 厨房: Hardwood Floor, Centre Island, O/Looks Ravine
- 挂盘公司: Re/Max Elite Real Estate - Disclaimer: The information contained in this listing has not been verified by Re/Max Elite Real Estate and should be verified by the buyer.



