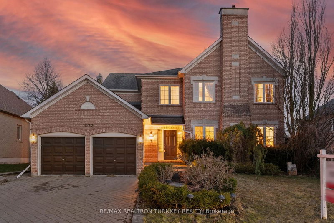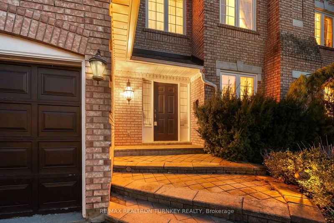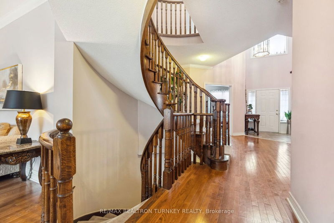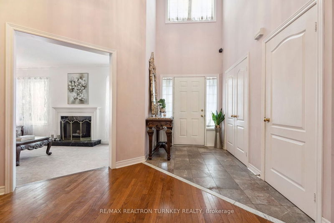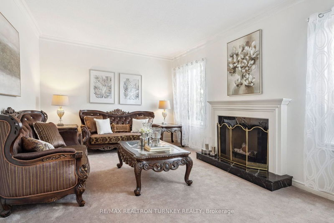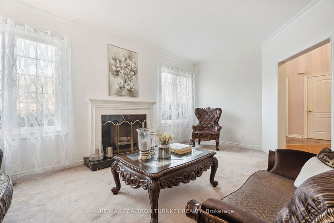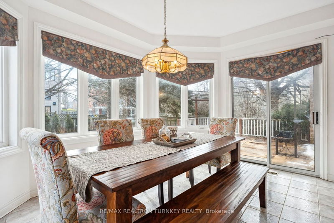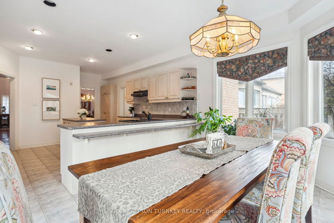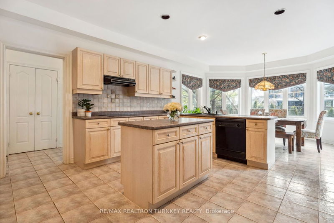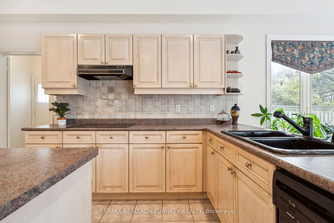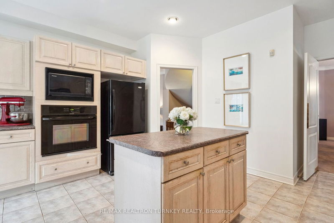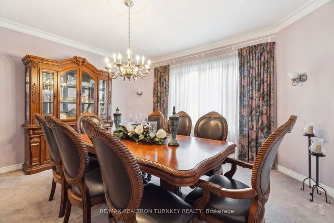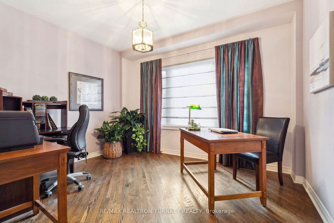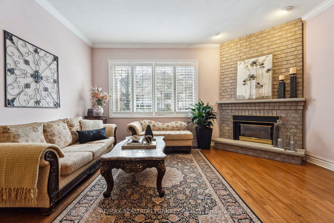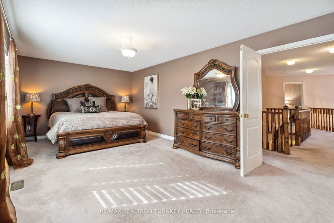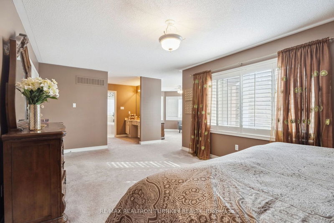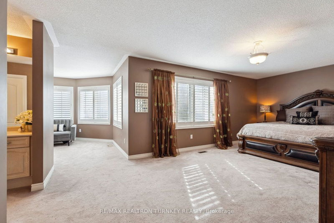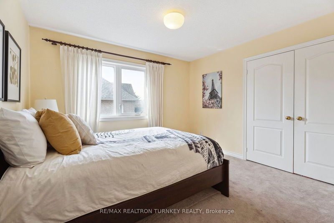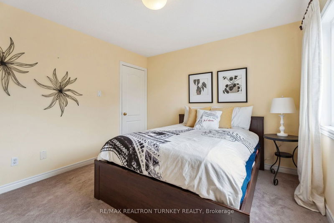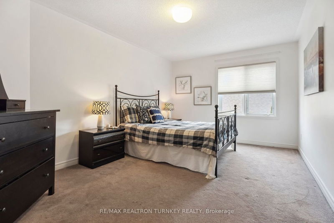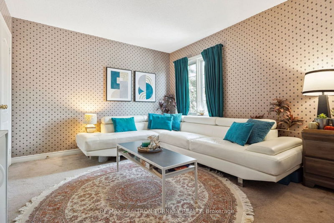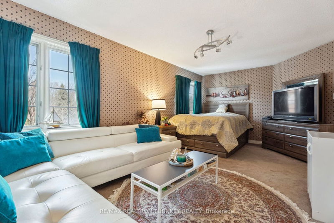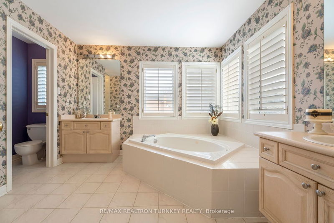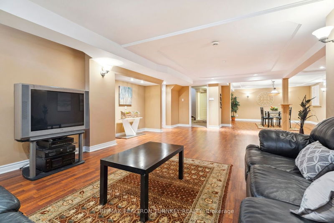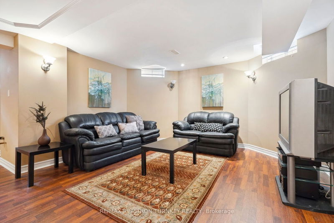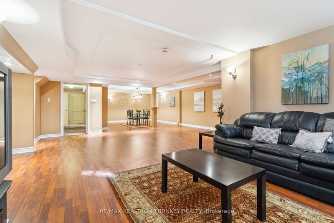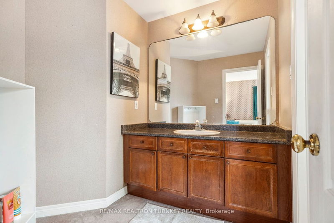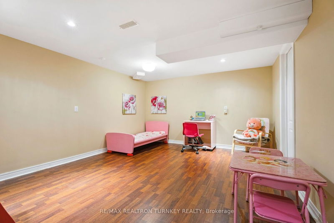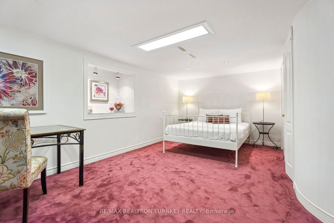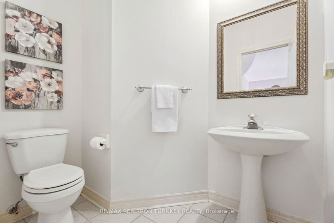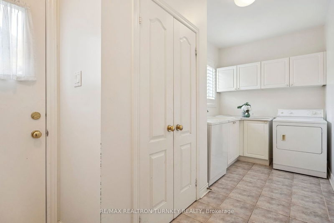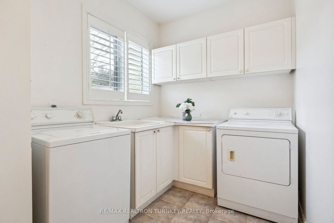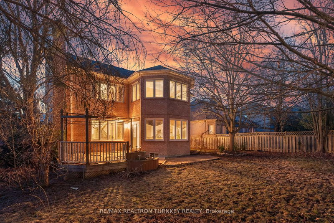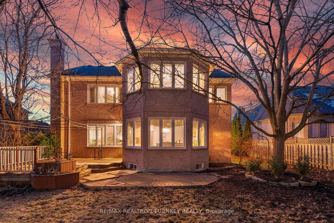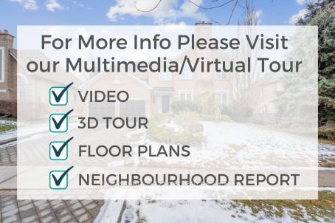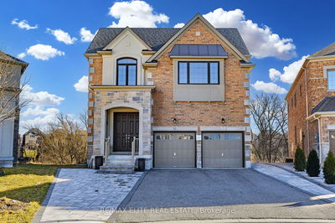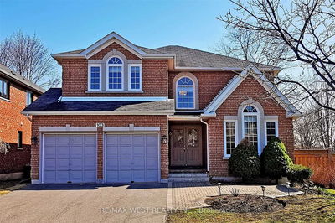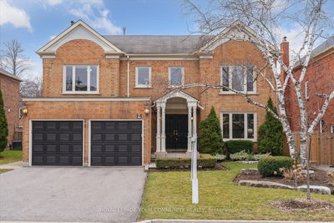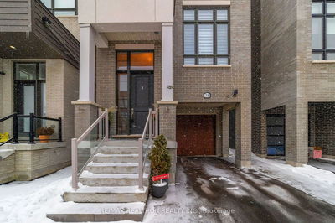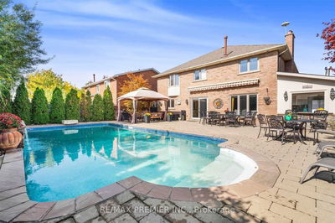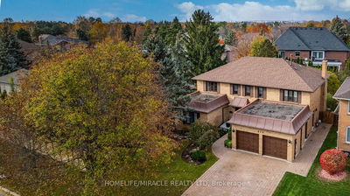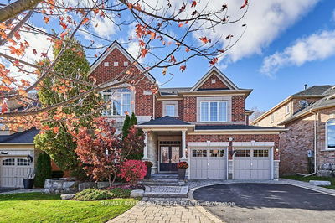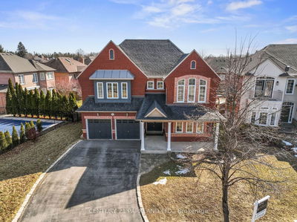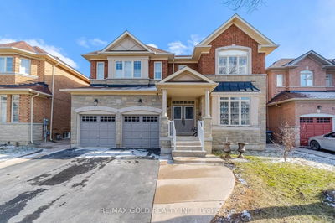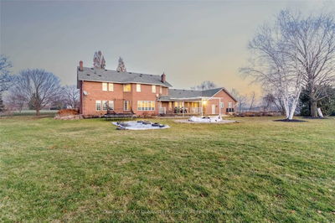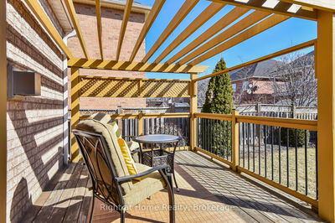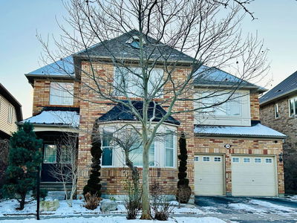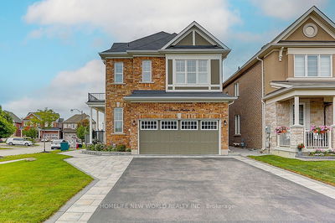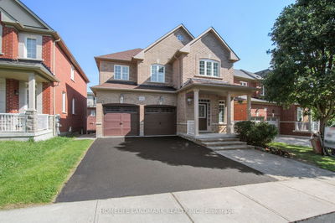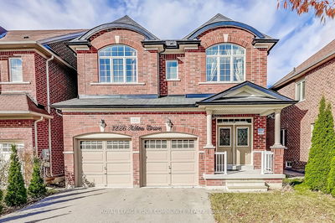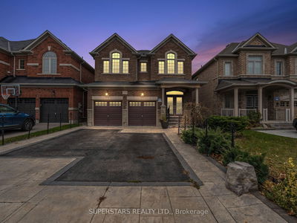Spectacular, 4 Bdrm/5 Bathrm Executive Home on Premium 69' X 135' Lot w fabulous Curb Appeal In Prestigious Stonehaven! Quality Built Heron Home Offers 3800 sq ft O/C Floor Plan w Grand 2 Storey Entrance, 9 Ft Ceilings on main plus 1500 sq ft Prof Finished Bsmnt. Spacious Kitchen w Ctr Island & Sun Drenched Breakfast Area O/L Gorgeous Fam Rm W Cozy Gas Fplace. Lrg Liv Rm w Soaring Ceilings & Huge Windows Separate From XL Dining Rm. Convenient M/F Office & Laundry. Hdwd Staircase Leads up to the Primary Suite w Grand Dbl Door Entrance, Bright Sitting Rm, 5Pc Ensuite, Dressing Rm & Soaker Tub! 4 Large Bdrms including Guest Suite w 2nd Ensuite Bathrm and His/Hers Closets. Huge Prof Finished Bsmnt w Rec Rm, Games Rm, Den & Space For Exercise Rm + More! $$spent: Fresh Paint in principal rms 24, Furnace/Humidifier 23, Roof Shingles/ Eavestroughs/Windows/Gas Fplace 13. Walk To Top-Ranked Schools including Newmkt HS, Transit, Parks & Trails! 2 Mins To Hwy 404, Hospital, Shops & More!
详情
- 上市时间: Friday, February 23, 2024
- 3D看房: View Virtual Tour for 1072 Stonehaven Avenue
- 城市: Newmarket
- 社区: Stonehaven-Wyndham
- 交叉路口: Leslie St/ St. Johns Side Rd
- 详细地址: 1072 Stonehaven Avenue, Newmarket, L3X 1M6, Ontario, Canada
- 厨房: Eat-In Kitchen, Centre Island, B/I Appliances
- 客厅: Fireplace, Large Window, Crown Moulding
- 家庭房: Hardwood Floor, Gas Fireplace, Large Window
- 挂盘公司: Re/Max Realtron Turnkey Realty - Disclaimer: The information contained in this listing has not been verified by Re/Max Realtron Turnkey Realty and should be verified by the buyer.

