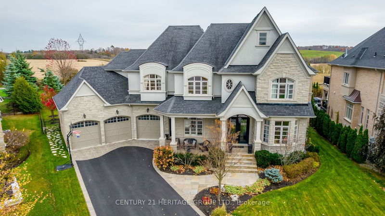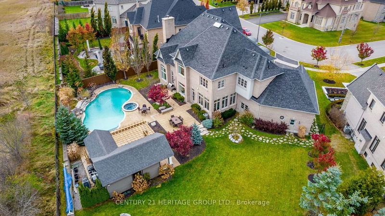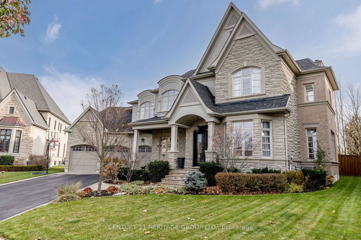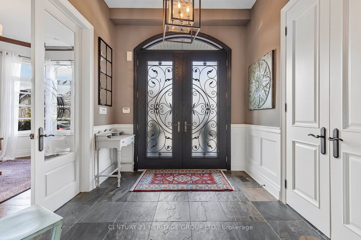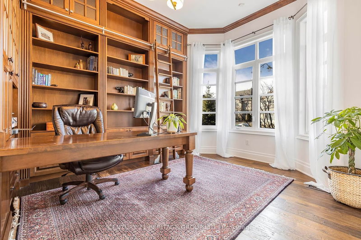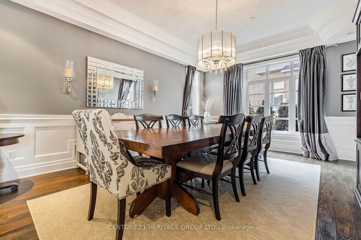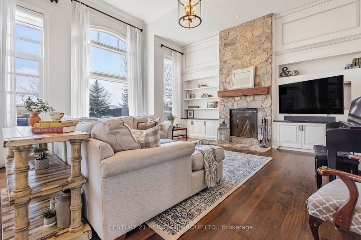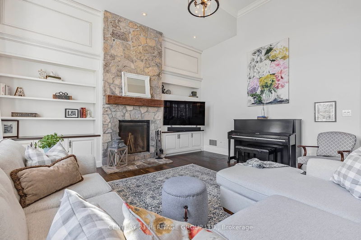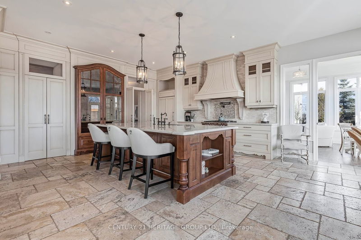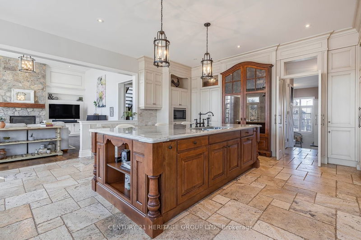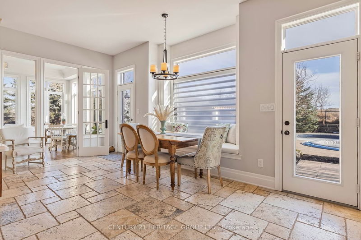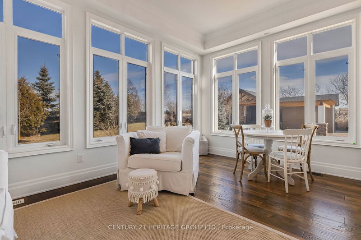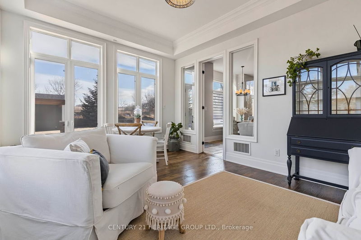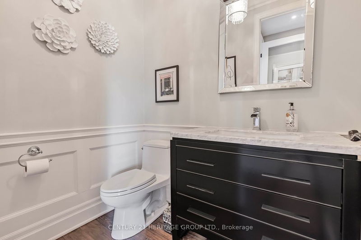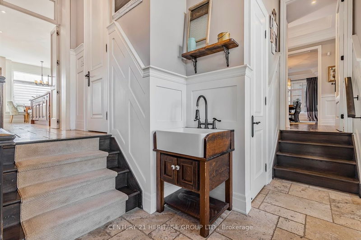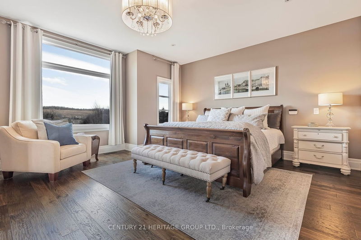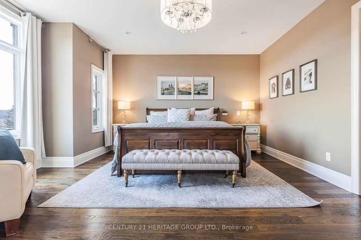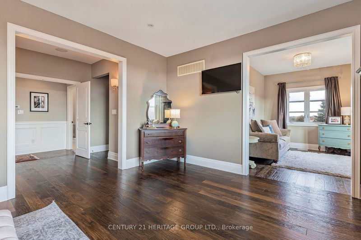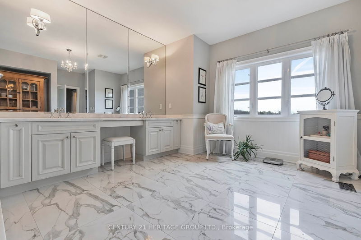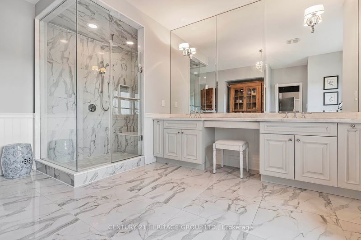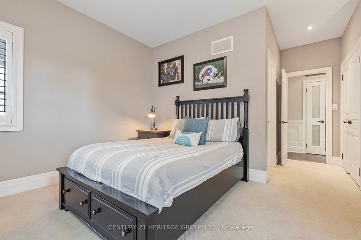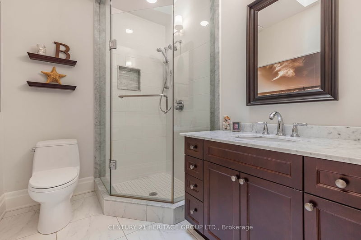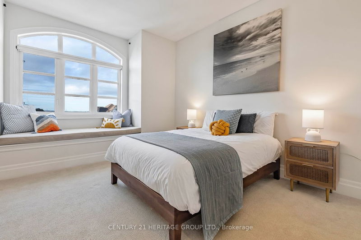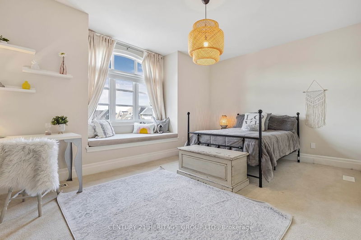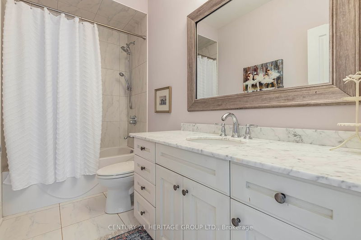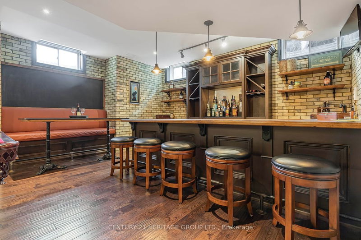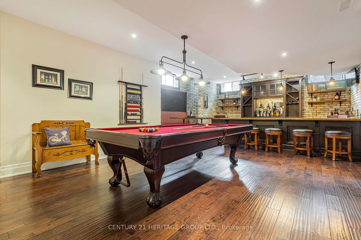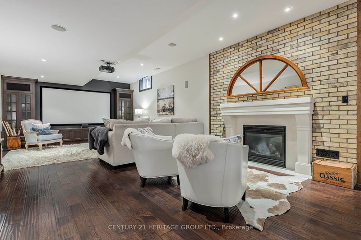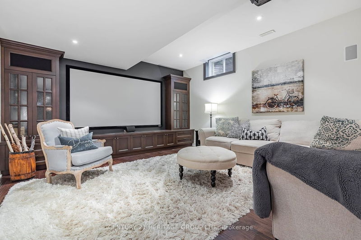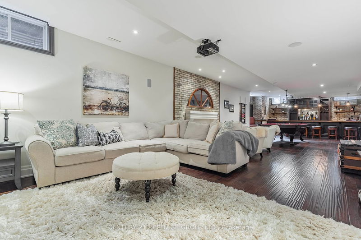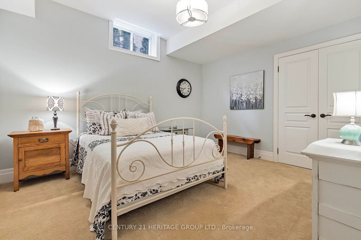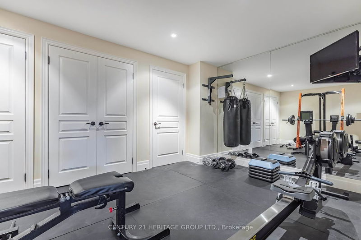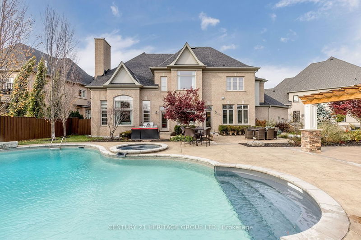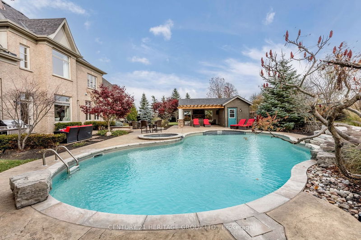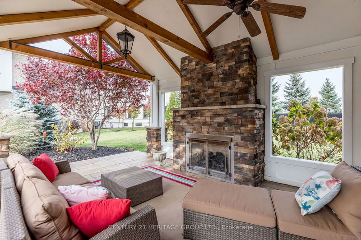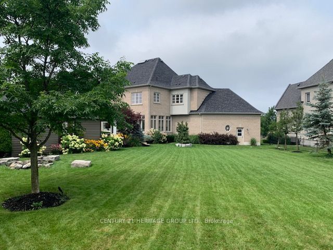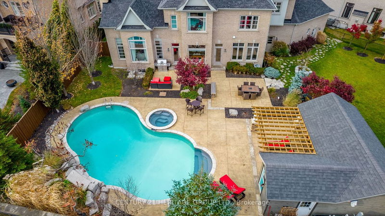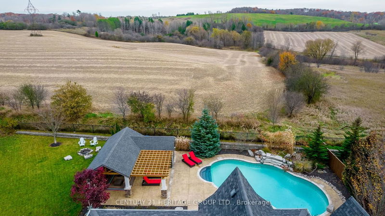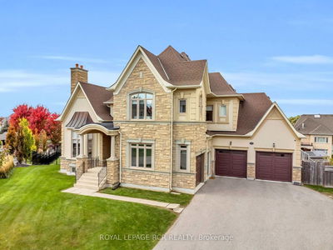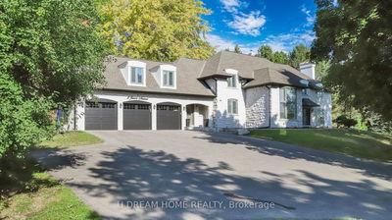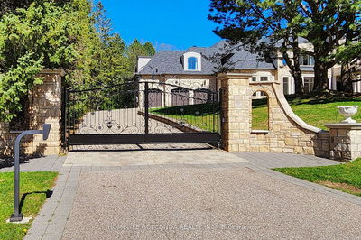1/2 acre prime lot backs onto open spectacular rolling hills view. No need for a cottage w/ fantastic in-ground pool, waterfall, jacuzzi + huge grassed area for games, sports, fire-pit & play on private mature landscaped grounds. Attractive & welcoming family open concept layout w/ sunlit Great room showcasing cathedral ceilings, stone FP, b-in shelving & o-looking enormous gourmet kitchen & charming glassed sunroom. Formal DR, executive office w/ custom built-ins, huge mudroom w/ extra closets & sink. Primary BR retreat has stunning unobstructed rolling hills view, sep sitting area & luxurious ensuite & 4 additional generous sized Br's w/ensuites. Theatre/games rm has bar & fp, there's a 6th BR, bath, gym & storage in lower. Too many upgrades to list, w/ Outdoor lighting, multiple patios & gorgeous gazebo w/ gas fireplace, wet bar & change room, + convenient access to 2 pc bath & outdoor shower. Half the yard is fully grassed for games, sports, fire-pit, raised veggie bed & is open to rolling view at back. This is truly the nicest lot & view on the street in Aurora's prime Belfontain community & is like living at a resort.
详情
- 上市时间: Tuesday, April 23, 2024
- 3D看房: View Virtual Tour for 126 Carisbrooke Circle
- 城市: Aurora
- 社区: Bayview Southeast
- Major Intersection: Bayview/Vandorf
- 详细地址: 126 Carisbrooke Circle, Aurora, L4G 0K4, Ontario, Canada
- 厨房: Open Concept, Centre Island, Eat-In Kitchen
- 挂盘公司: Century 21 Heritage Group Ltd. - Disclaimer: The information contained in this listing has not been verified by Century 21 Heritage Group Ltd. and should be verified by the buyer.

