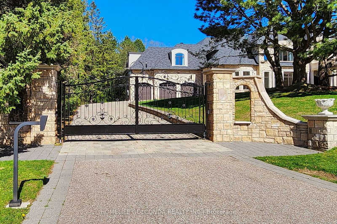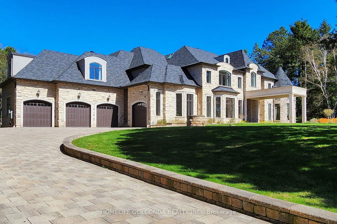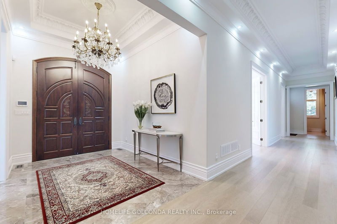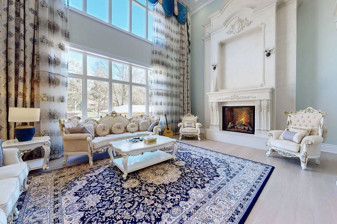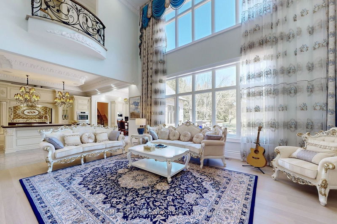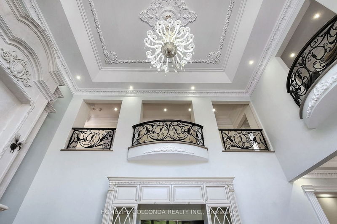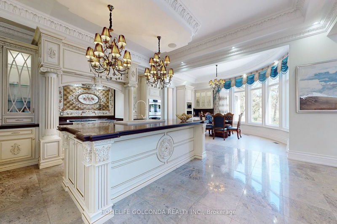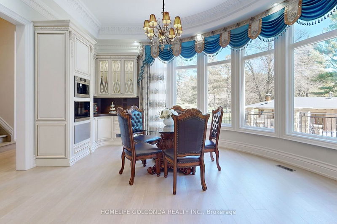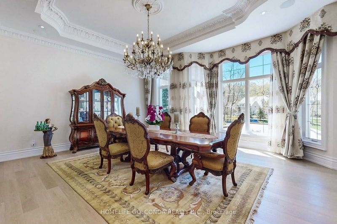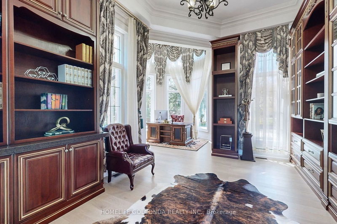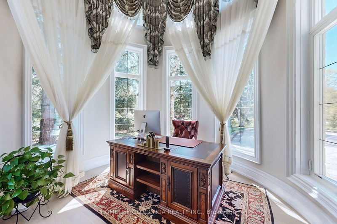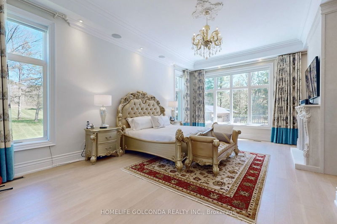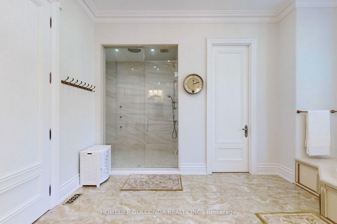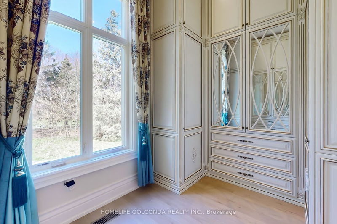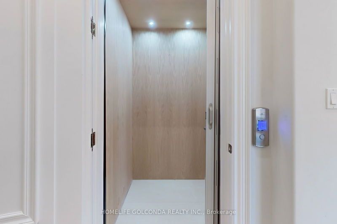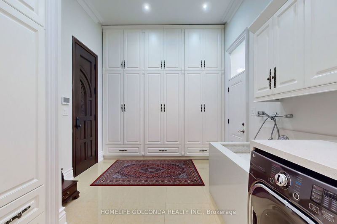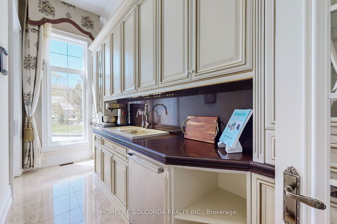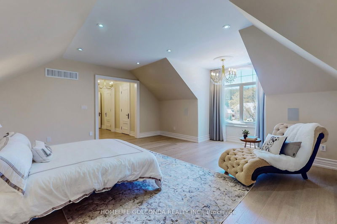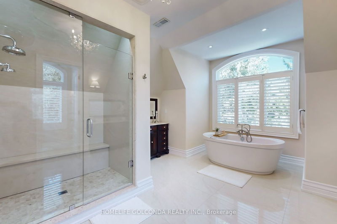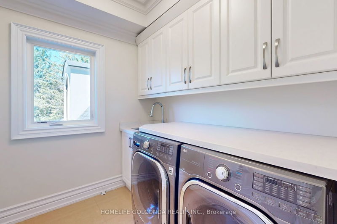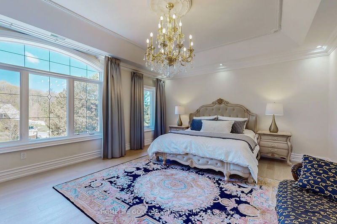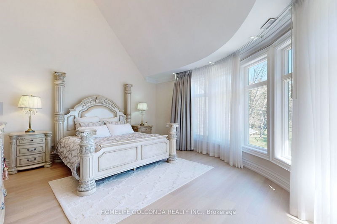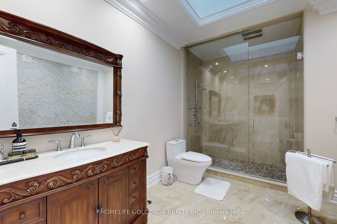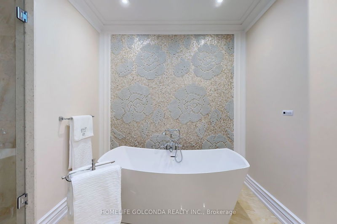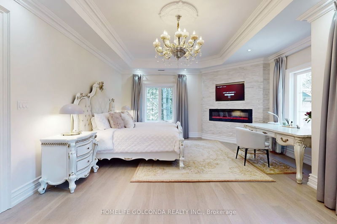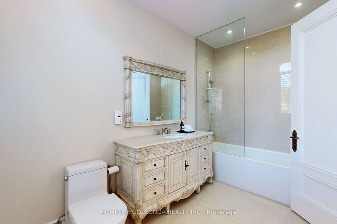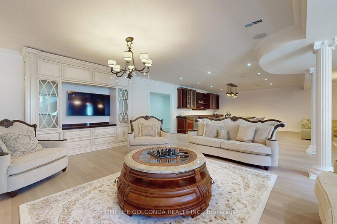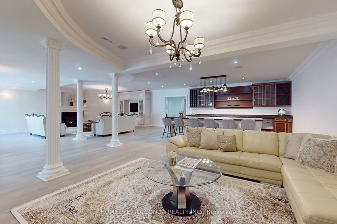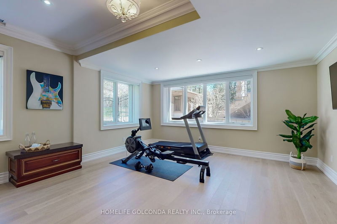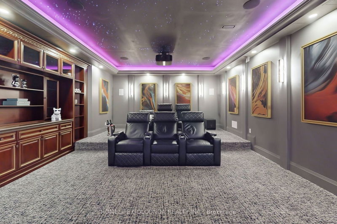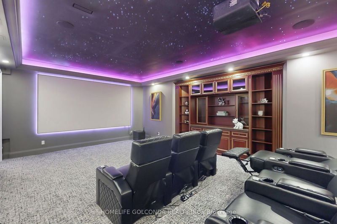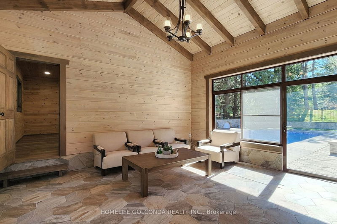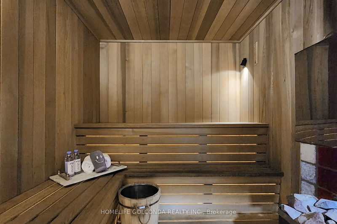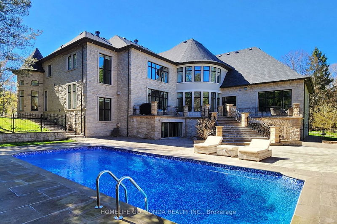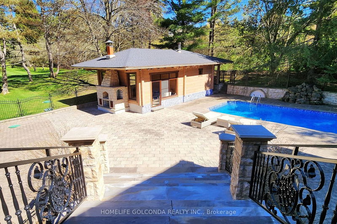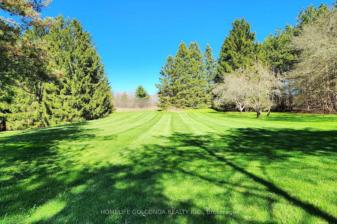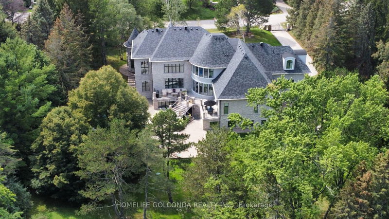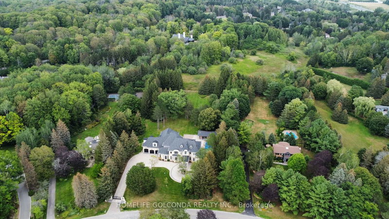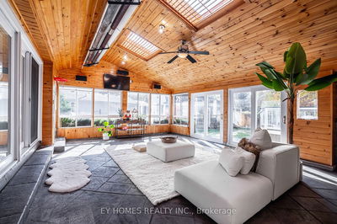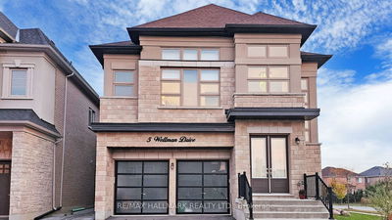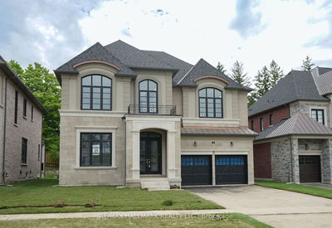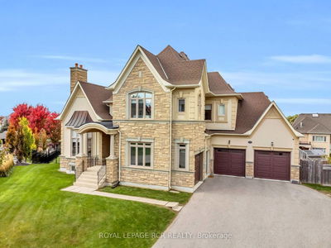Seeing Is Believing! Stunning Mansion Nestled Among 3.35 Acres of Prestigious Hunter's Glen Estates. This Is a One Of A Kind Luxury Estate Home in the Heart Of Aurora. Over 12,000 Sf of Luxury Living Space W/First Class Architectural Design. Magnificently Sized Rooms with Walk-In Closets And Ensuite, High Ceilings,Decorative Mouldings,Marble & Hardwood Flrs and Large Windows. All Natural Stone Exterior, 3 Stop Elevator. Outstanding Millwork Throughout. Chef-Inspired Gourmet Kit. W/Bfast Area & W/O To Terr. Lrg Lower Level W/Home Theatre Rm,Exercise Rm,Wine Cellar. Your Own Sanctuary with Mature Forests, Open Meadows, Trails, Pathways, Outdoor Swimming Pool, Sauna.Extras:Sub-Zero Fridge, Wolf Gas Cooktop & Double Oven, Bosch Built-iin Coffee MakerTwoDishwashers, Elevator, Cameras, Alarm, Washer & Dryer, 2 Saunas, Heated Floors, Sprinklers, Speakers.Whole Home Generator.
详情
- 上市时间: Friday, May 03, 2024
- 3D看房: View Virtual Tour for 16 Steeplechase Avenue
- 城市: Aurora
- 社区: Aurora Estates
- 交叉路口: Bayview/Bloomington
- 详细地址: 16 Steeplechase Avenue, Aurora, L4G 6W5, Ontario, Canada
- 客厅: Hardwood Floor, Crown Moulding, Picture Window
- 厨房: Porcelain Floor, Corian Counter, Centre Island
- 家庭房: Hardwood Floor, Floor/Ceil Fireplace
- 挂盘公司: Homelife Golconda Realty Inc. - Disclaimer: The information contained in this listing has not been verified by Homelife Golconda Realty Inc. and should be verified by the buyer.

