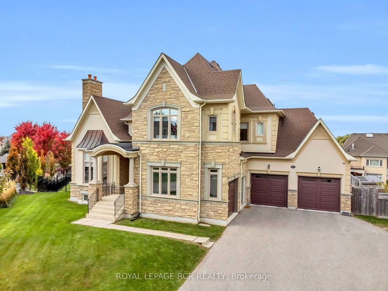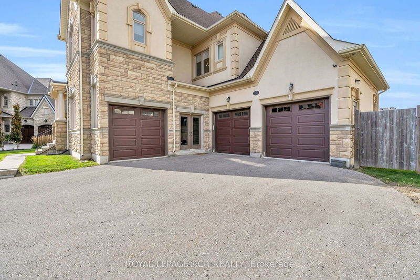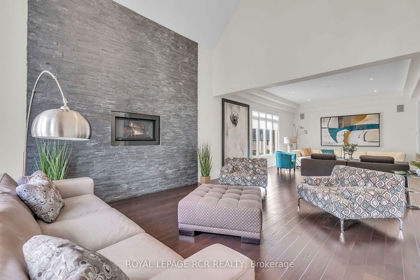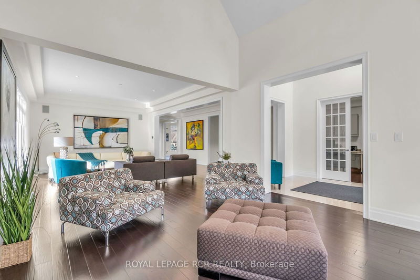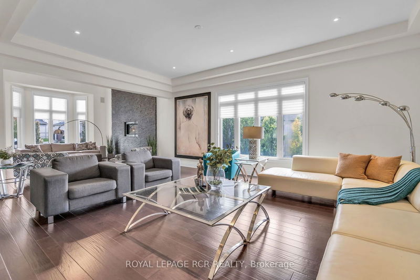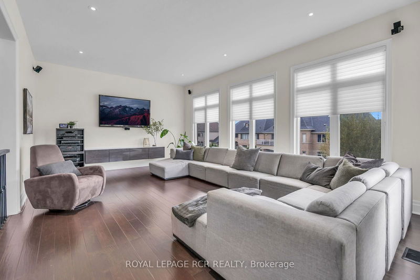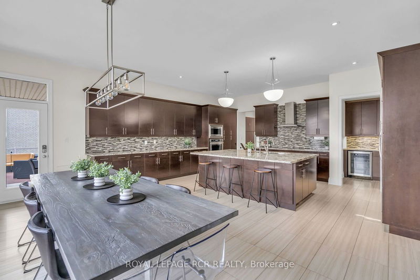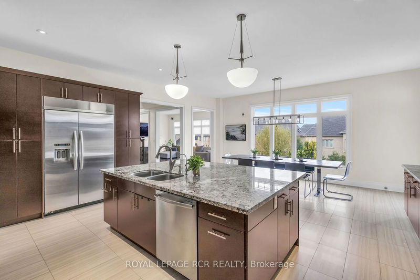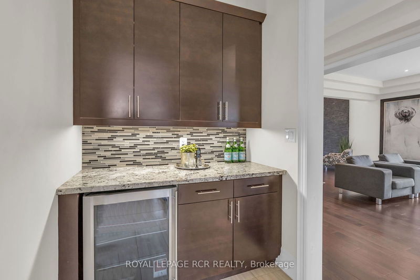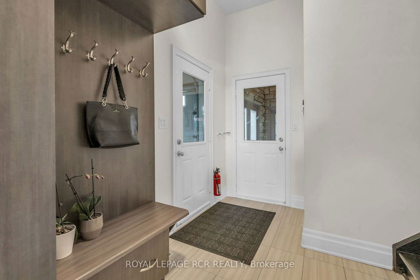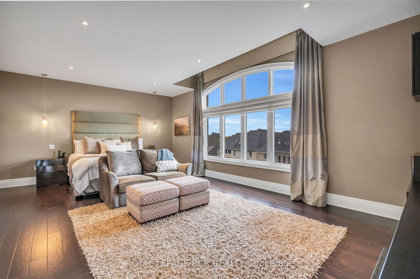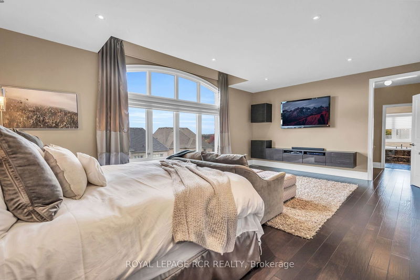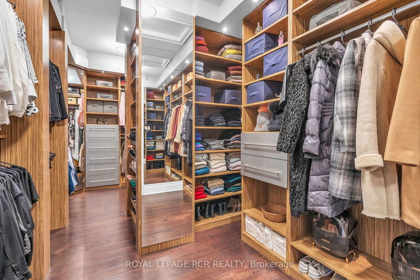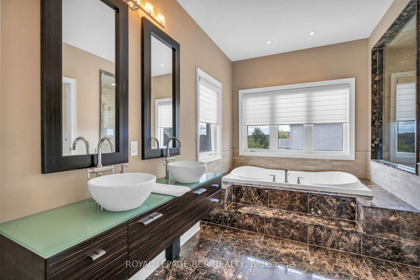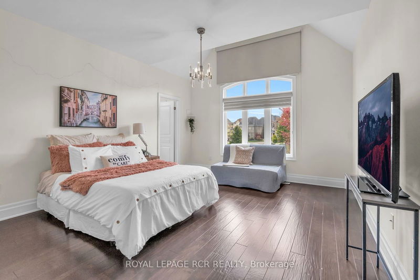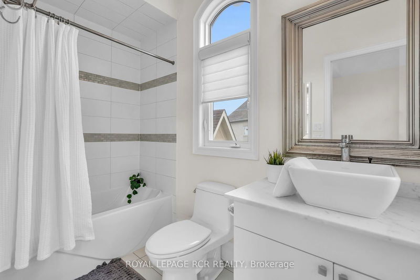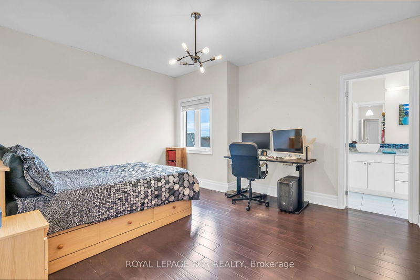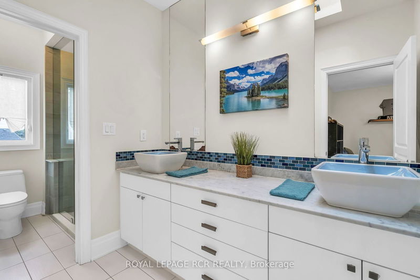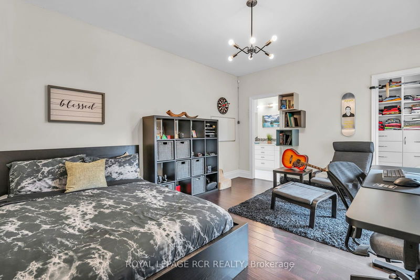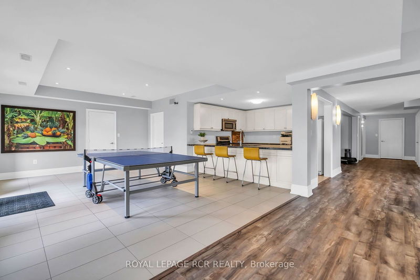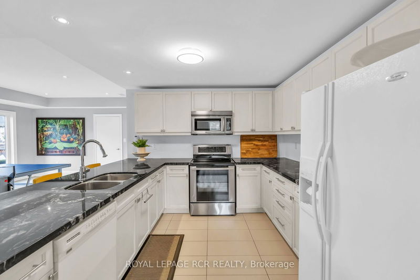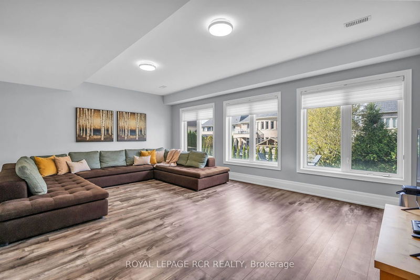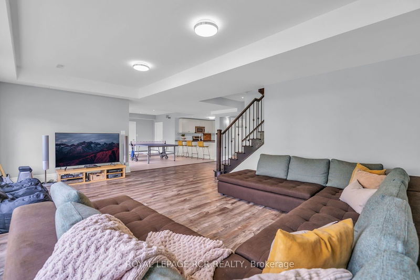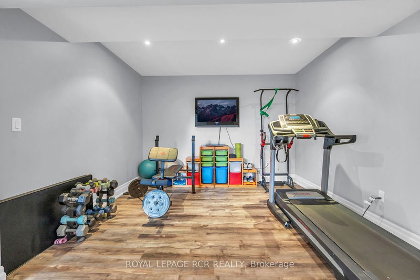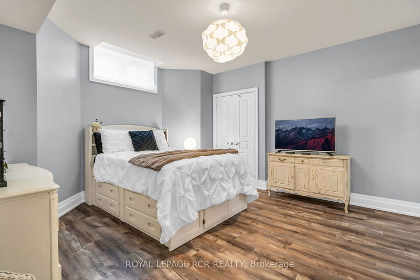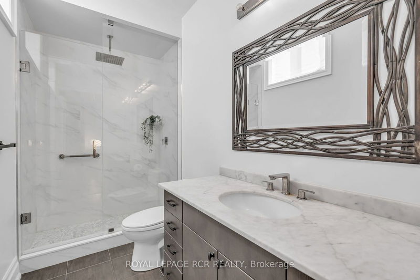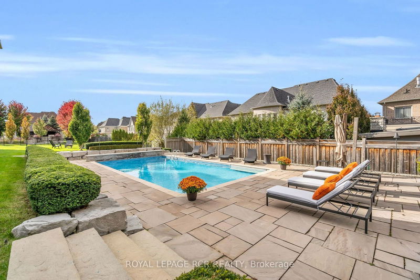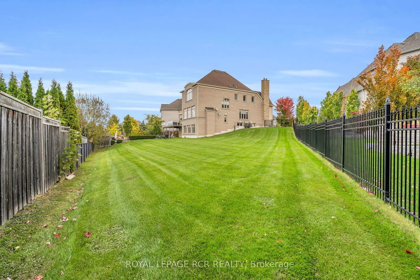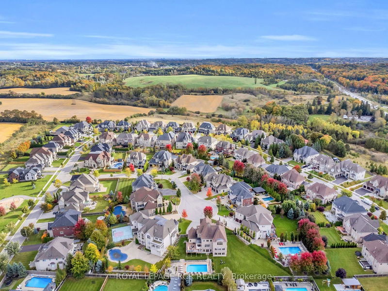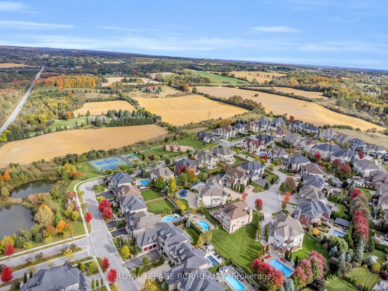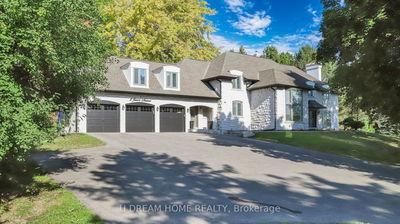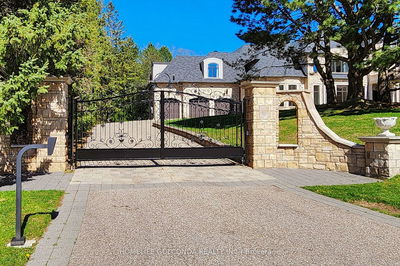Welcome to this extraordinary custom-built estate home offering the perfect blend of luxury, space, and versatility. Nestled on a quiet crescent in Aurora's prime Belfontain community, this expansive home features over 5,000 sqft + finished basement of living space and is designed for both grand entertaining and private comforatble living. Surrounded by executive golf clubs, and beautiful walking trails, you can enjoy Sheppards Bush Conservation area, tennis courts, and a great playground for the kids just minutes away. Features include spectacular custom closets and blinds throughout. A gourmet eat-in kitchen with a massive island is truly the heart of the home. There are multiple, versatile open concept living spaces for work, relaxing, exercise, fun and family. Outdoor areas include an expansive deck that overlooks a sparkling salt water pool, and with a 1/2 acre of land, AND A HUGE PIE SHAPED LOT, this spacious property offers endless possibilities to create your ideal living space.
详情
- 上市时间: Wednesday, October 16, 2024
- 3D看房: View Virtual Tour for 30 Longthorpe Court
- 城市: Aurora
- 社区: Bayview Southeast
- 交叉路口: Bayview Ave and Vandorf Sdrd.
- 厨房: W/O To Sundeck, Granite Counter, Eat-In Kitchen
- 家庭房: Large Window, O/Looks Backyard
- 客厅: Vaulted Ceiling, Floor/Ceil Fireplace, Combined W/Dining
- 家庭房: O/Looks Backyard
- 挂盘公司: Royal Lepage Rcr Realty - Disclaimer: The information contained in this listing has not been verified by Royal Lepage Rcr Realty and should be verified by the buyer.

