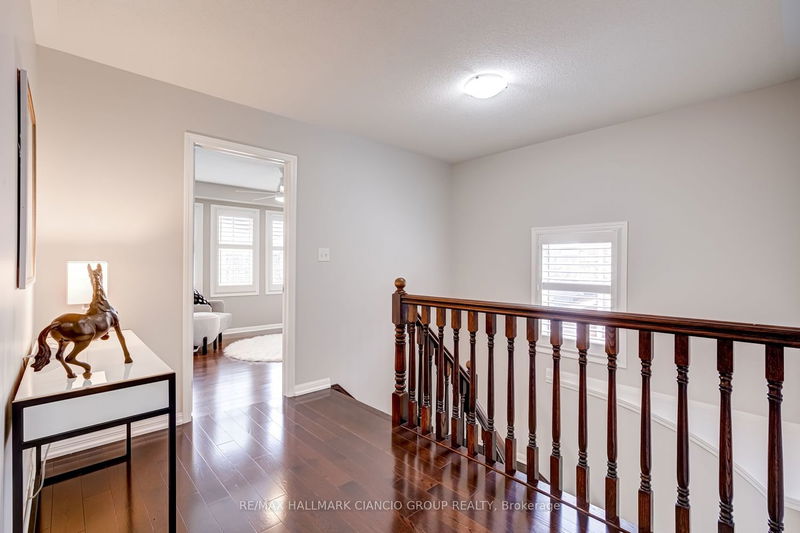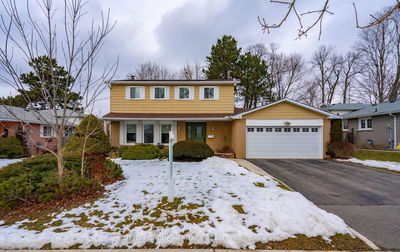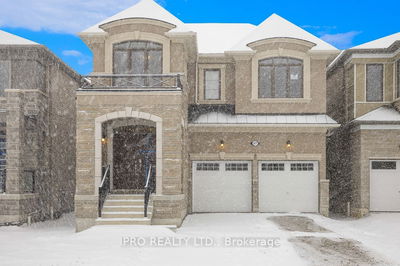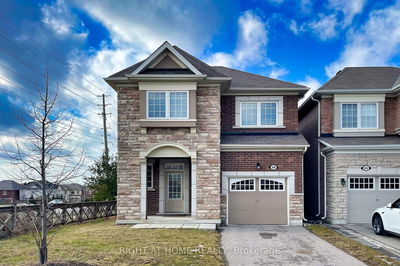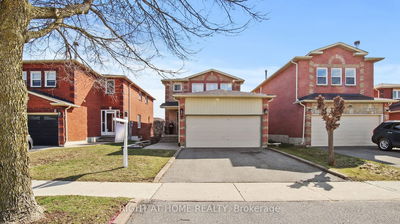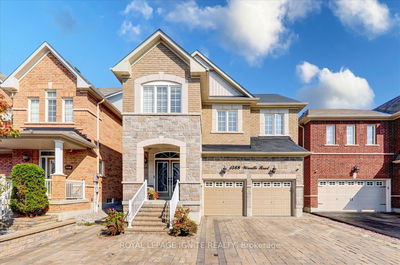This meticulously maintained 4-bed residence exudes warmth and elegance from the moment you step through the door. The eat-in kitchen is a culinary enthusiast's dream, showcasing solid wood cabinets, granite countertops, & ample storage space. Natural light floods the home, enhanced by California shutters adorning every window. Upstairs, you'll find the convenience of a second-floor laundry room, complete with a fold-out drying rack for added efficiency. Nestled within an idyllic family-friendly neighborhood, this home offers the perfect blend of tranquility & convenience. Enjoy leisurely strolls along nearby trails, or spend sunny afternoons at one of the many parks just moments away. For everyday essentials, a short drive takes you to grocery stores, pharmacies, & an array of dining options. And when it's time to unwind, step outside onto the great composite deck in the backyard, where you can bask in the sunshine or entertain guests.
详情
- 上市时间: Monday, March 18, 2024
- 3D看房: View Virtual Tour for 115 Ina Lane
- 城市: Whitchurch-Stouffville
- 社区: Stouffville
- 交叉路口: Hoover Park Dr & Mostar St
- 详细地址: 115 Ina Lane, Whitchurch-Stouffville, L4A 0L7, Ontario, Canada
- 客厅: Hardwood Floor, Large Window, O/Looks Dining
- 厨房: O/Looks Family, Stainless Steel Appl, Eat-In Kitchen
- 家庭房: Gas Fireplace, Hardwood Floor, California Shutters
- 挂盘公司: Re/Max Hallmark Ciancio Group Realty - Disclaimer: The information contained in this listing has not been verified by Re/Max Hallmark Ciancio Group Realty and should be verified by the buyer.























