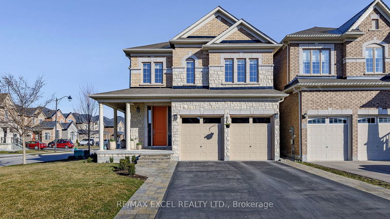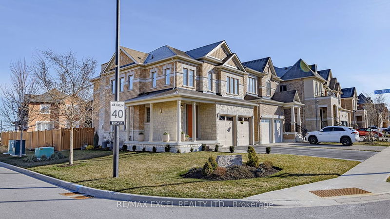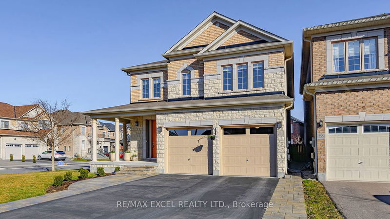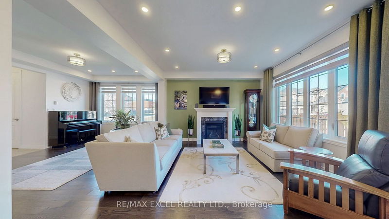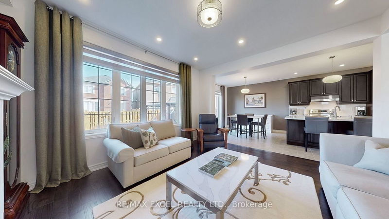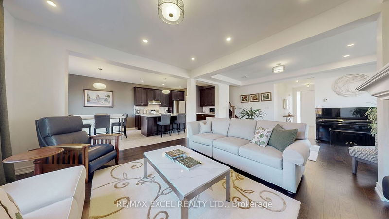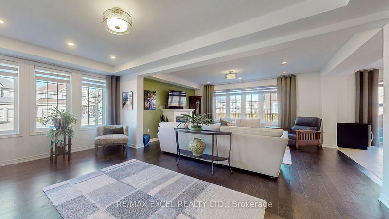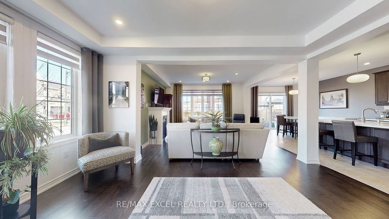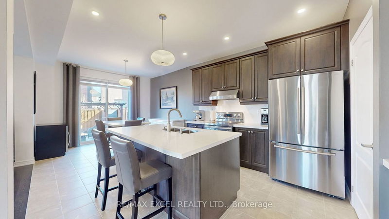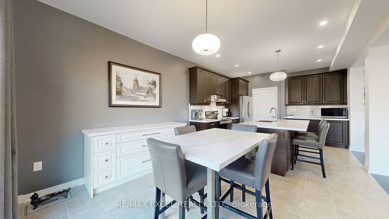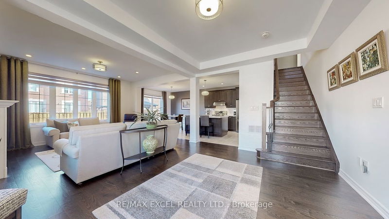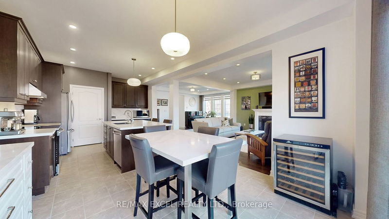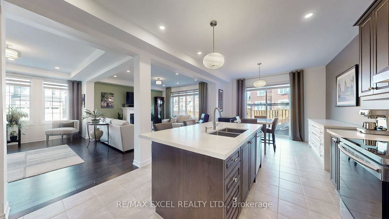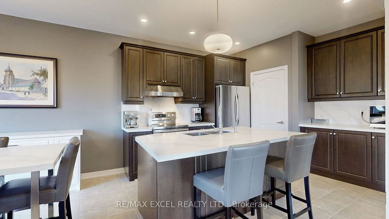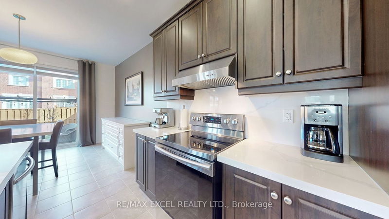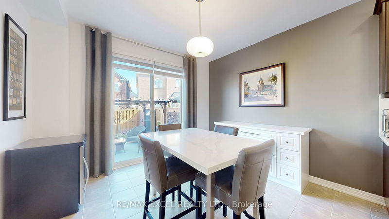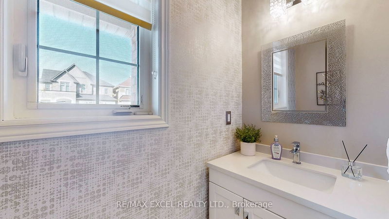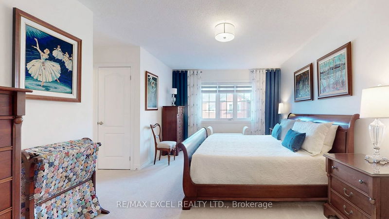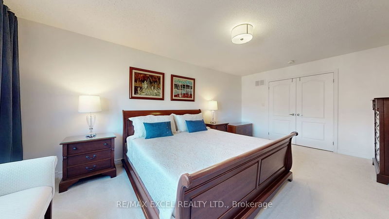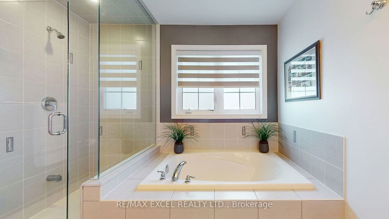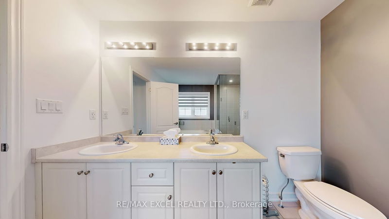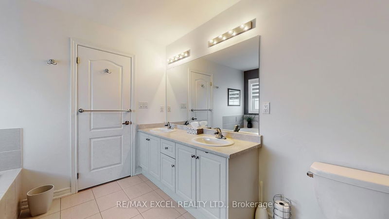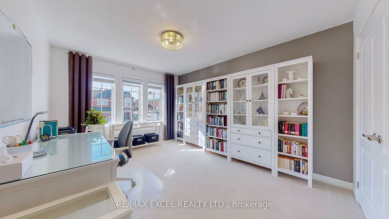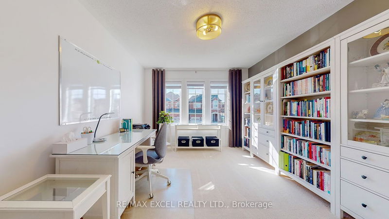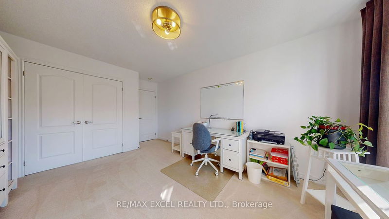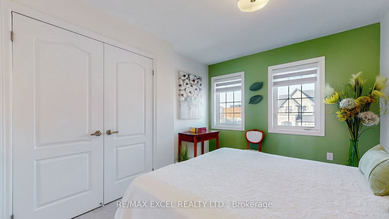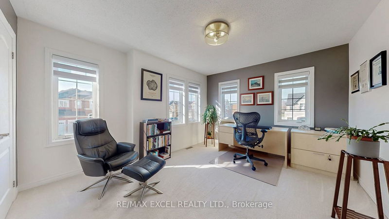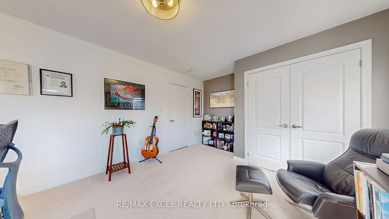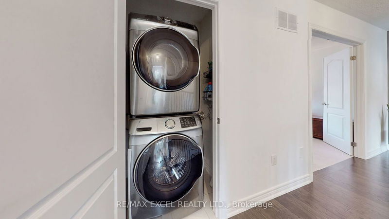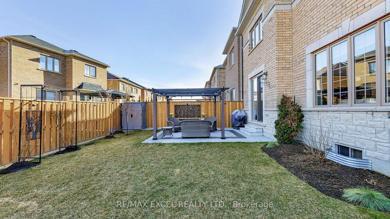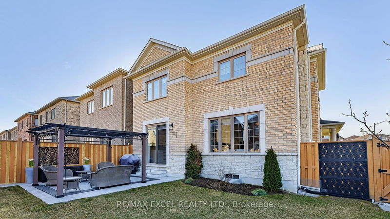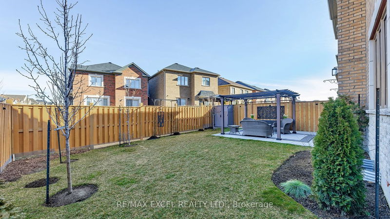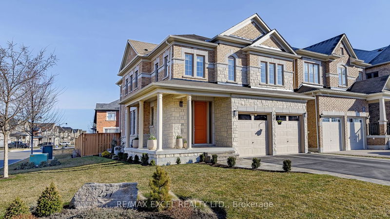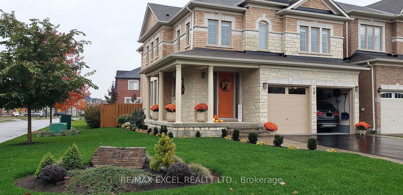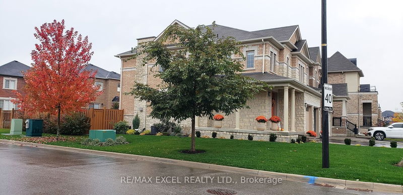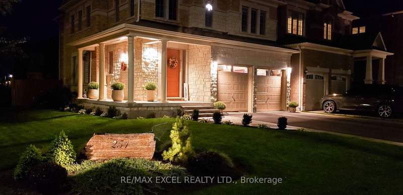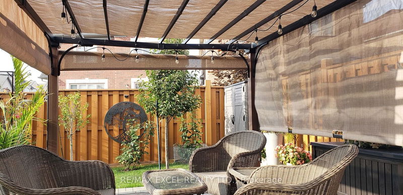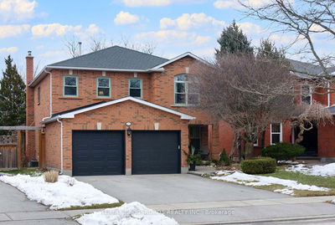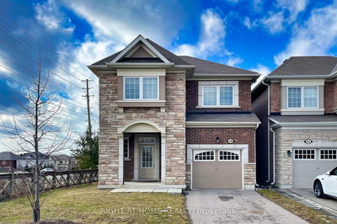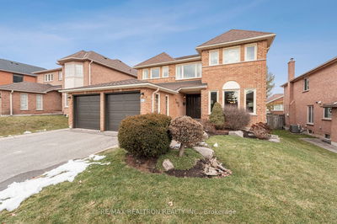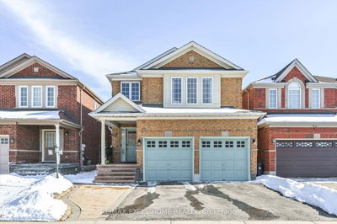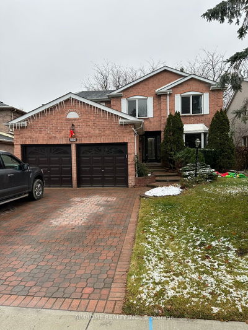Absolutely Stunning! Immaculate 4 Beds Detached House in High Demand Stonehaven Community Loaded With Upgrades and Reno. One of the Best Layout in the Neighbourhood, Situated on a Prime Corner Lot, Main Floor Featuring Open Concept, Bright and Spacious! Hardwood Floor (on Main). Oak Staircase. 9 Ft Ceiling. Modern Upgraded Eat In Kitchen With Quartz Countertop & Quartz Backsplash, Stainless Appliances, Quartz Centre Island, Lots of Cabinetry Spaces. Primary Retreat With 5pcs Ensuite, Custom Glass Shower & Walk In Closet. Decent Size bedrooms With Large windows Ample of Natural Lights. Private Backyard Complete with a Patio Pergola and Storage Shed. Beautiful Landscaping Wrap around the House Encompass Custom boulder with House number, Stone Pavers On Each Side of the Driveways and Front Steps. Designer Wallpaper at Front Entrance. Upgraded Power Room. Stylish Light Fixtures Throughout, Appealing Paints Throughout. Enhanced Curb Appeal Showcase a Charming veranda, Stylish Entry Door, and Captivating Stone veneer, Park 6 cars. Close to All Amenities, Quick Access to 404, Go Train. House shows like a model home. Pride of Ownership. Move in and Enjoy!
详情
- 上市时间: Thursday, April 11, 2024
- 3D看房: View Virtual Tour for 251 Mickleburgh Drive
- 城市: Newmarket
- 社区: Stonehaven-Wyndham
- Major Intersection: Bayview/Stonehaven
- 详细地址: 251 Mickleburgh Drive, Newmarket, L3X 0J9, Ontario, Canada
- 厨房: Quartz Counter, Centre Island, Stainless Steel Appl
- 挂盘公司: Re/Max Excel Realty Ltd. - Disclaimer: The information contained in this listing has not been verified by Re/Max Excel Realty Ltd. and should be verified by the buyer.

