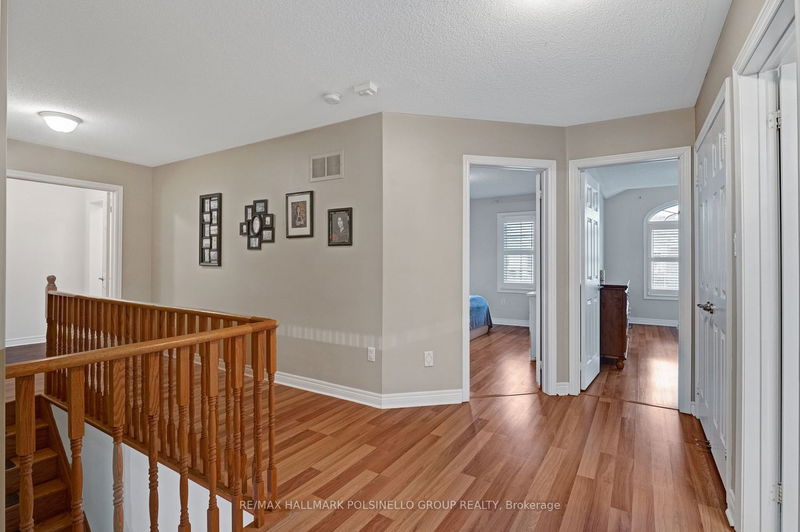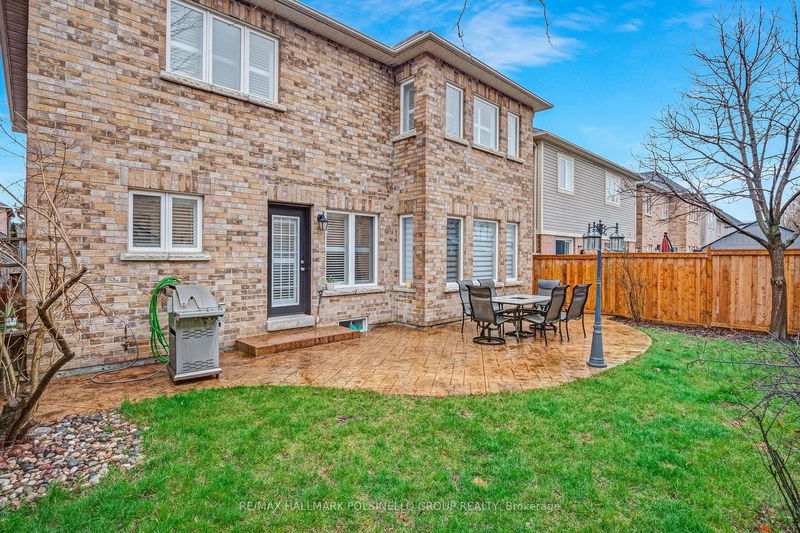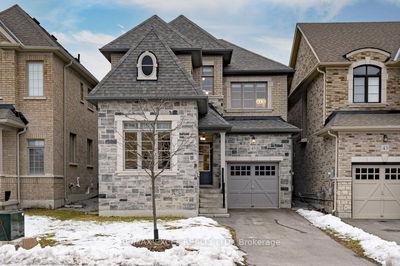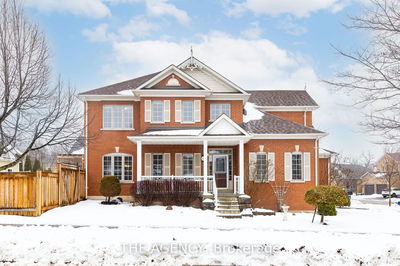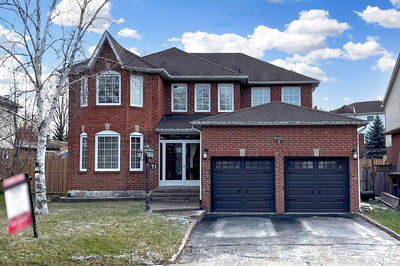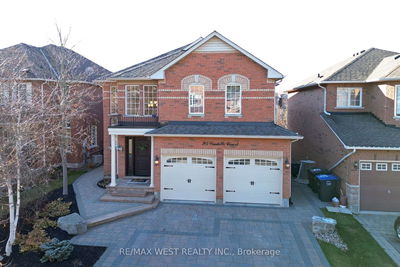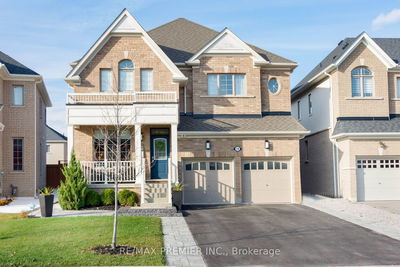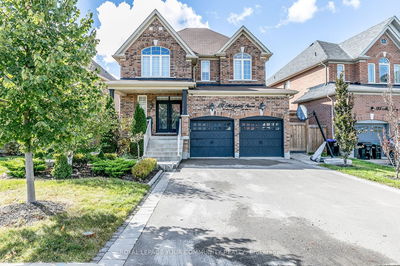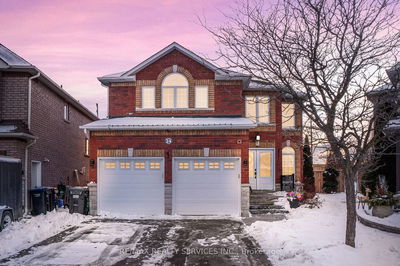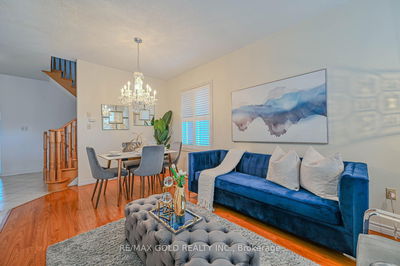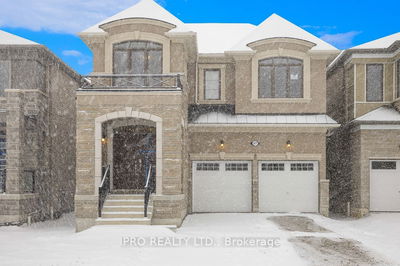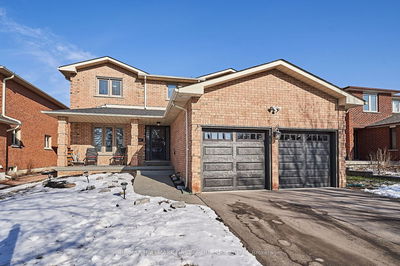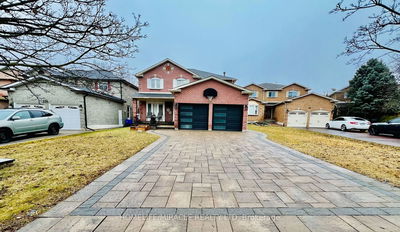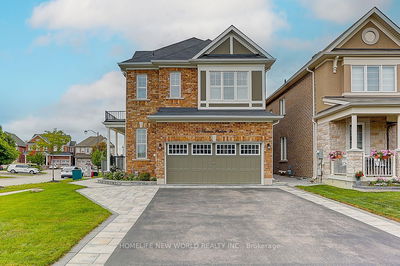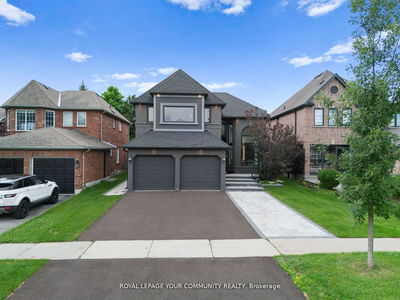Welcome to your dream home nestled on a serene, quiet family-oriented street. As you enter, the natural light pours through expansive windows & California shutters, illuminating the stunning hardwood floors. The spacious open-concept main floor showcases a modern updated kitchen outfitted with stainless steel appliances, counters, & backsplash. Main floor powder room & large front hall double closet. Private main floor office overlooks the beautifully landscaped front garden. Upstairs, the primary bedroom features hardwood floors, a 4-piece ensuite, and 3-walk-in closets. 3 large add bedrooms share a 4-piece bath. The double-car garage provides direct access to the home for added convenience. Descend from the main floor laundry room to the fully finished basement living area, boasting an additional bedroom, 3-piece bath & ample storage. This space also presents the opportunity for a separate entrance, ideal for multi-generational families or offering potential future rental income. Professionally landscaped fully fenced backyard.
详情
- 上市时间: Monday, April 15, 2024
- 3D看房: View Virtual Tour for 235 Birkshire Drive
- 城市: Aurora
- 社区: Bayview Wellington
- 详细地址: 235 Birkshire Drive, Aurora, L4G 7S1, Ontario, Canada
- 厨房: Stainless Steel Appl, Backsplash, California Shutters
- 客厅: Fireplace, Open Concept, Hardwood Floor
- 挂盘公司: Re/Max Hallmark Polsinello Group Realty - Disclaimer: The information contained in this listing has not been verified by Re/Max Hallmark Polsinello Group Realty and should be verified by the buyer.




























