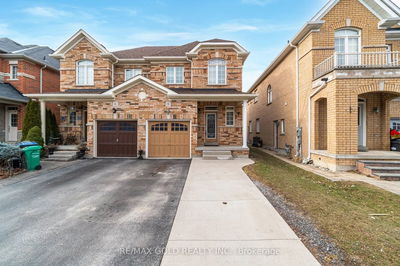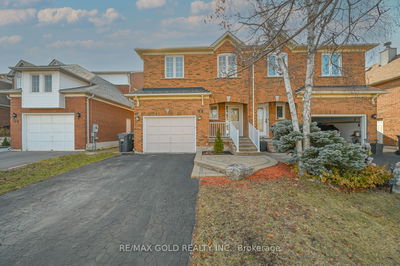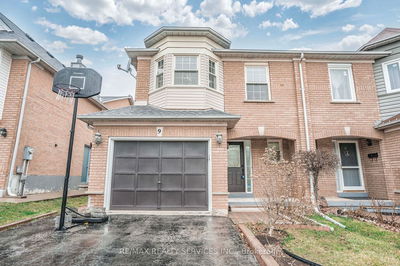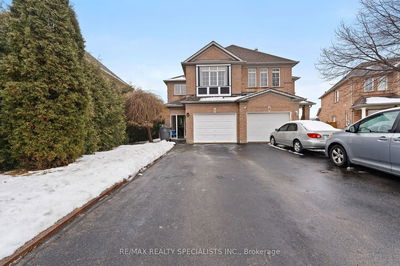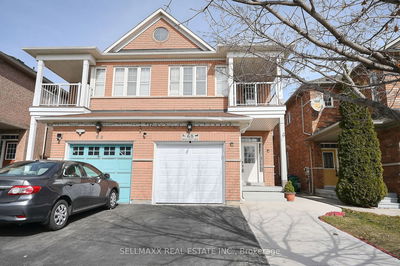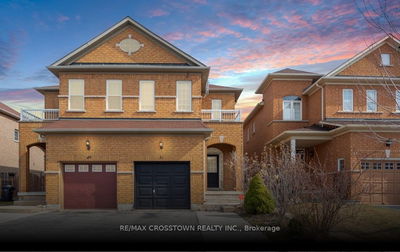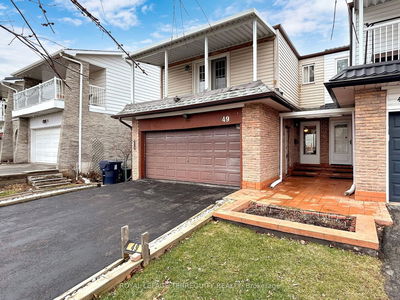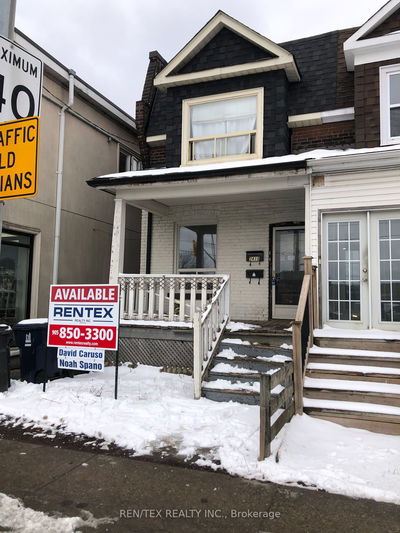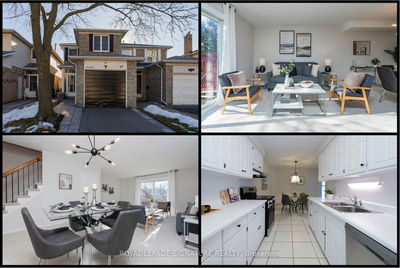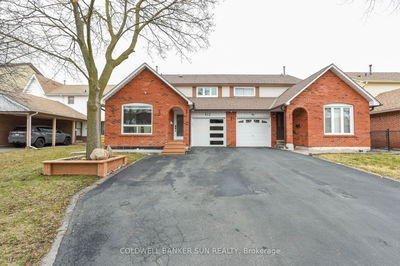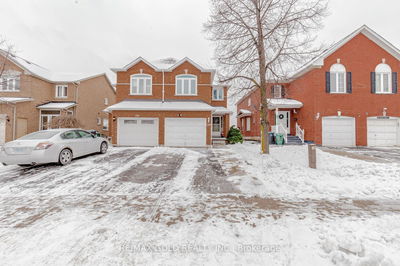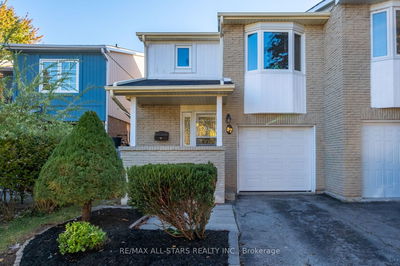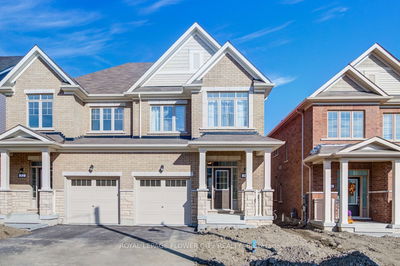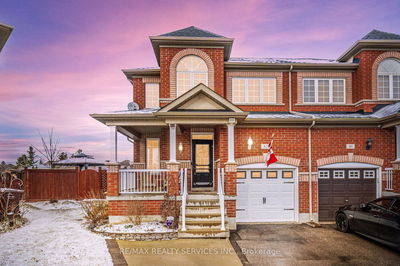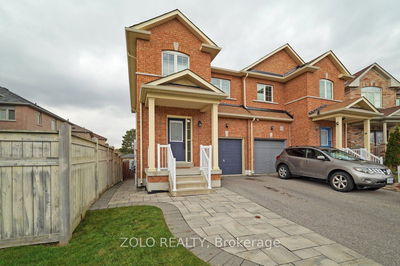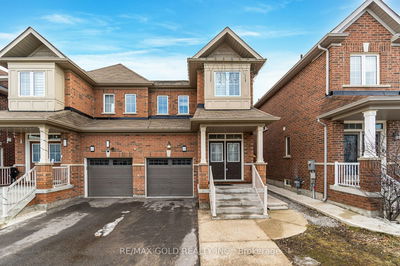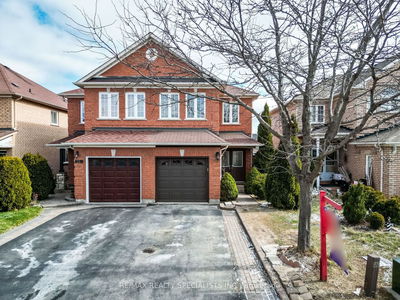Beautiful 3+1 Bedroom Semi-Detached Home in The Highly Sought-After Neighborhood of Vellore Village. This Home Features a Convenient Floor Plan with Spacious Living and Dining Areas. The Family-Size Kitchen Boasts Stainless Steel Appliances and Provides a Walkout to a Wide Lot Beautifully Landscaped With Cedar Trees, Cherry And Raspberry Bushes and a Garden Shed . Upstairs, You'll Find Large and Bright Bedrooms, Including a Master Bedroom with a 4-Piece Ensuite and Walk-In Closet. The Professionally Finished Basement Offers a Rec Room ,Home Office Space and a 3-Piece Bathroom (80% Completed). Hardwood floors on main and second floors, Smooth Ceilings in Most rooms Ample Pot Lights, Oak Staircase and Much More
详情
- 上市时间: Tuesday, April 02, 2024
- 城市: Vaughan
- 社区: Vellore Village
- 交叉路口: Weston Rd & Major Mackenzie
- 详细地址: 47 Shelbourne Drive, Vaughan, L4H 0J8, Ontario, Canada
- 客厅: Hardwood Floor, Combined W/Dining
- 厨房: Ceramic Floor, Stainless Steel Appl, Modern Kitchen
- 挂盘公司: Sutton Group-Admiral Realty Inc. - Disclaimer: The information contained in this listing has not been verified by Sutton Group-Admiral Realty Inc. and should be verified by the buyer.



































