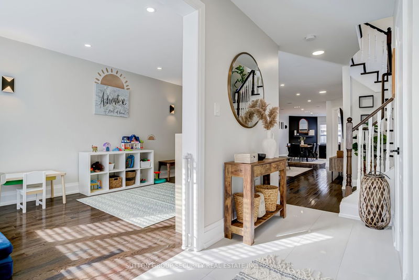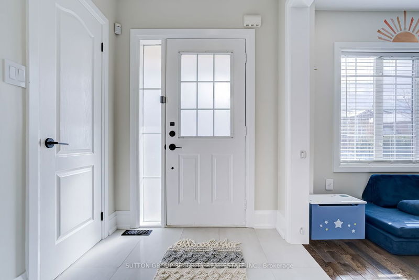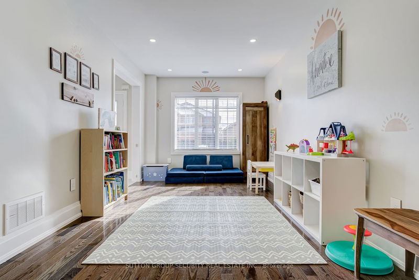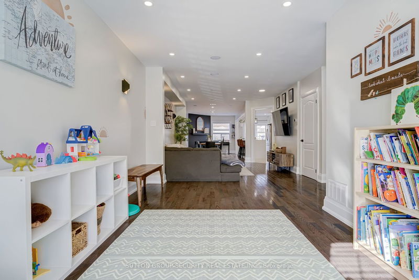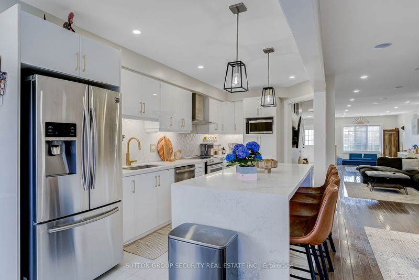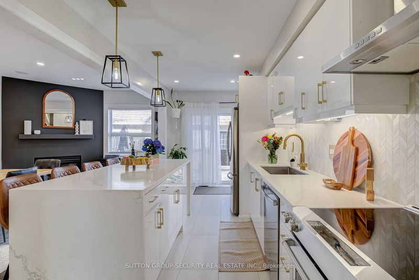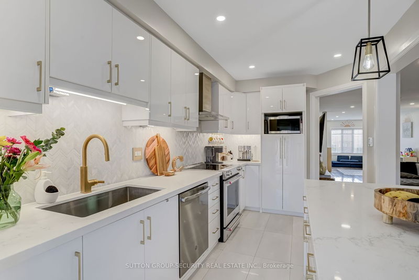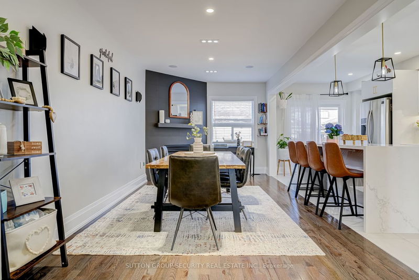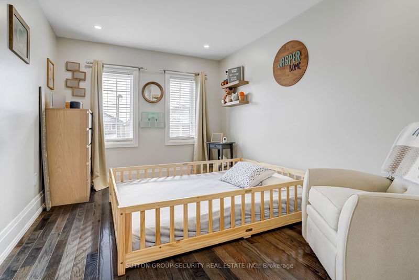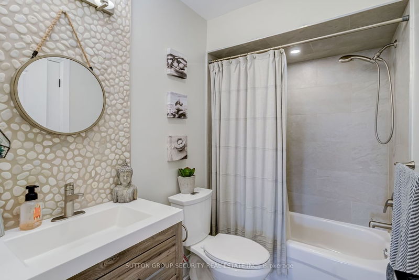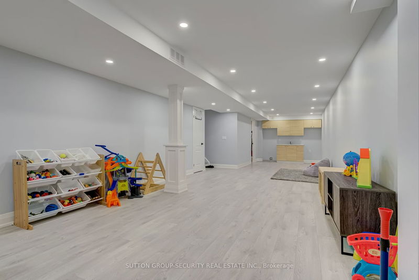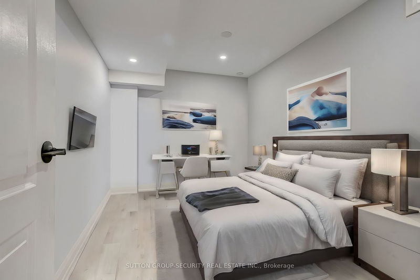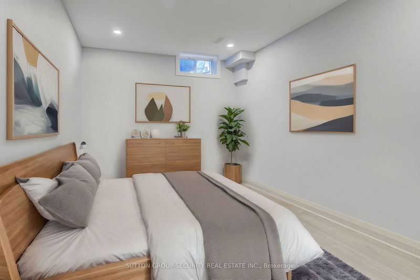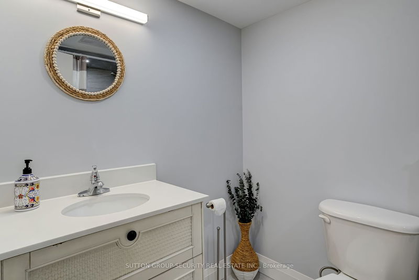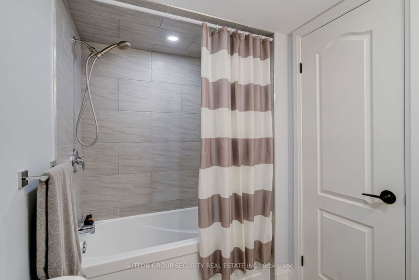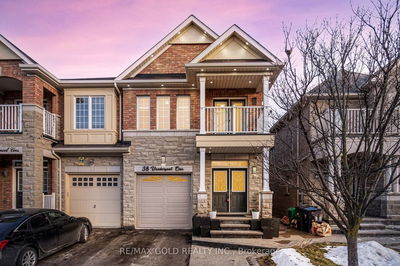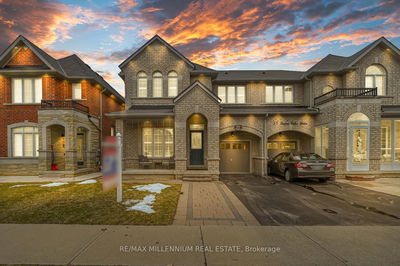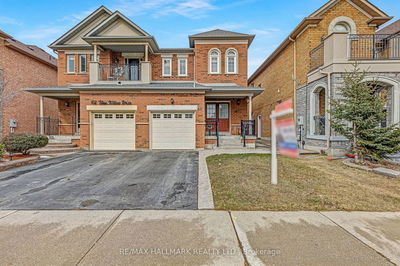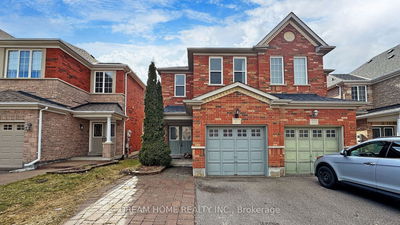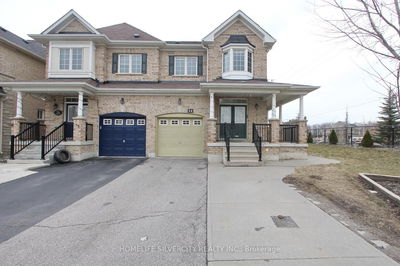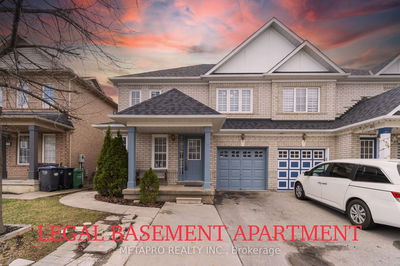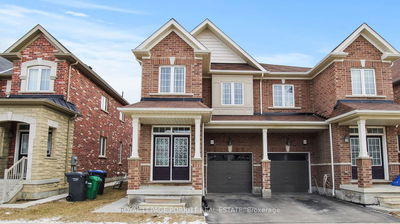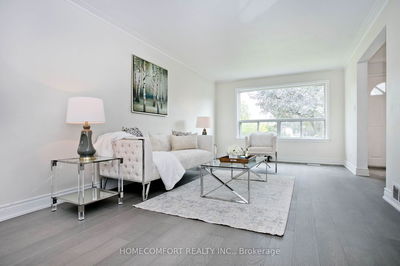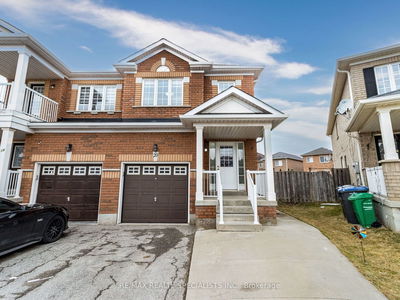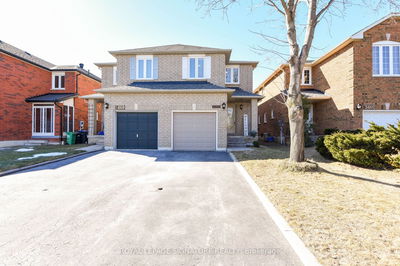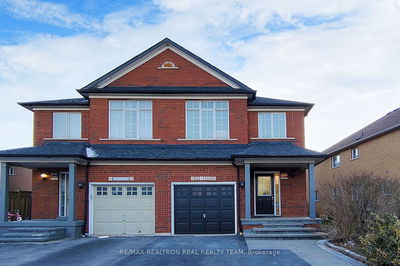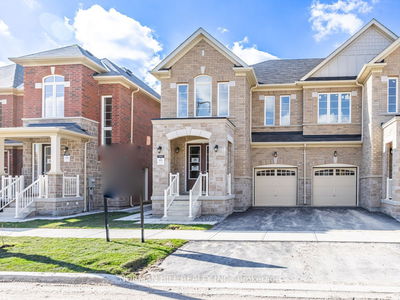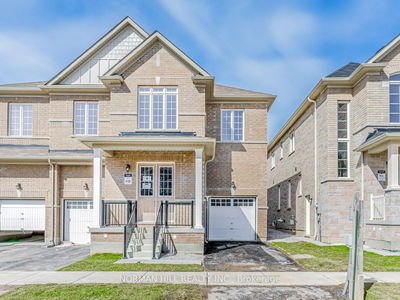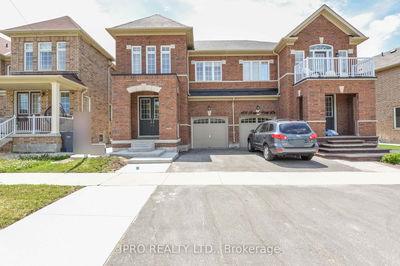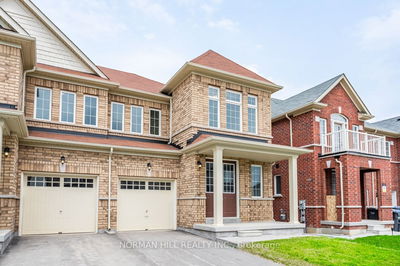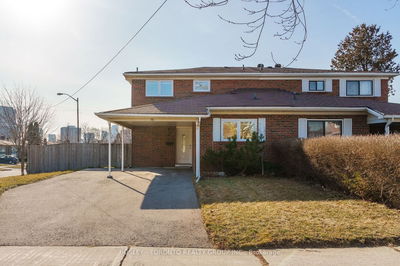Welcome to your dream home in the highly sought-after Sonoma Heights community of Woodbridge! This fully updated 4-bedroom semi-detached property offers unparalleled modern living in a prime location. Upon entering, you're greeted by a spacious and airy open-concept main floor, illuminated by an abundance of natural light and enhanced by elegant pot lights throughout. The gleaming hardwood flooring adds warmth and charm to the living space. The heart of the home is the new kitchen, boasting sleek quartz countertops, a convenient island for casual dining, stylish tiled backsplash, and stainless steel appliances. With a walkout to the backyard and double car garage, this kitchen is perfect for both everyday living and entertaining guests. Upstairs, four generously sized bedrooms await, each adorned with the same beautiful hardwood flooring found throughout the home. The primary suite is a sanctuary of luxury, featuring a massive layout and a lavish ensuite bathroom complete with a soothing tub, double vanity, and an extra-large shower with a rainfall shower head. For additional living space, the newly finished basement offers endless possibilities, with a separate side entrance, a spacious open rec room equipped with a kitchen setup, and two versatile rooms that can serve as bedrooms, office space, or whatever your heart desires. This home is tailor-made for growing families, offering the perfect blend of comfort, convenience, and style. Enjoy easy access to parks, schools, shops, transit, and all the amenities Woodbridge has to offer!
详情
- 上市时间: Tuesday, April 02, 2024
- 3D看房: View Virtual Tour for 40 Ed Quigg Way
- 城市: Vaughan
- 社区: Sonoma Heights
- 交叉路口: Hwy 27/Rutherford Rd
- 详细地址: 40 Ed Quigg Way, Vaughan, L4H 2S1, Ontario, Canada
- 家庭房: Hardwood Floor, Pot Lights, Window
- 客厅: Hardwood Floor, Pot Lights, Open Concept
- 厨房: Quartz Counter, Centre Island, Stainless Steel Appl
- 挂盘公司: Sutton Group-Security Real Estate Inc. - Disclaimer: The information contained in this listing has not been verified by Sutton Group-Security Real Estate Inc. and should be verified by the buyer.

