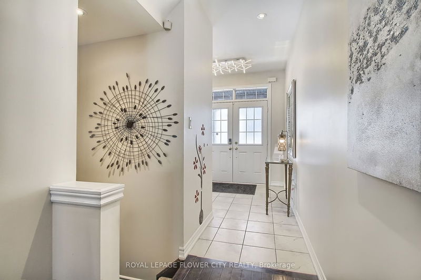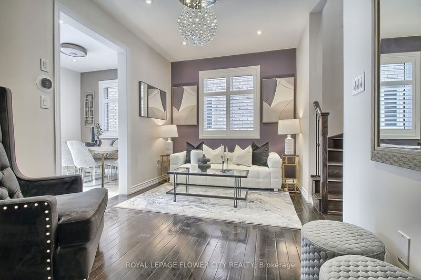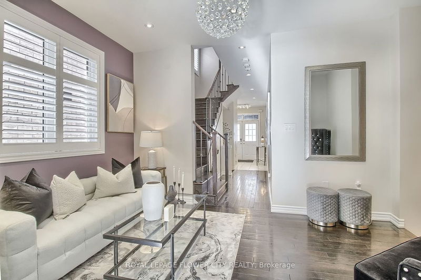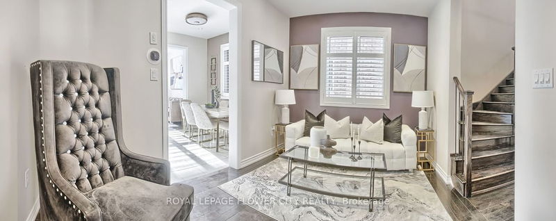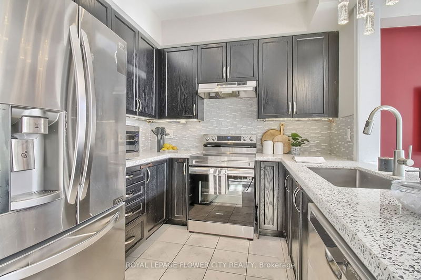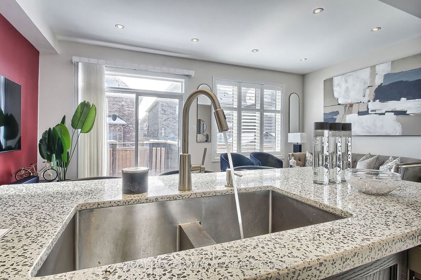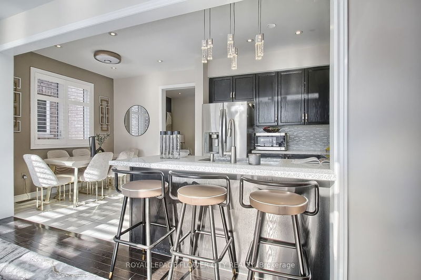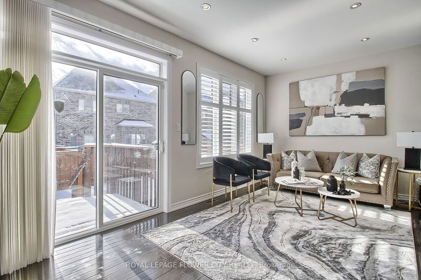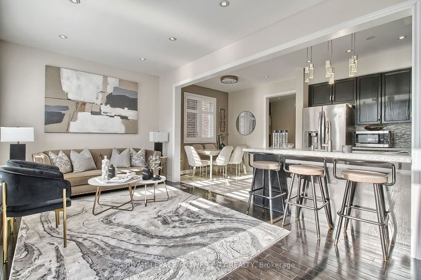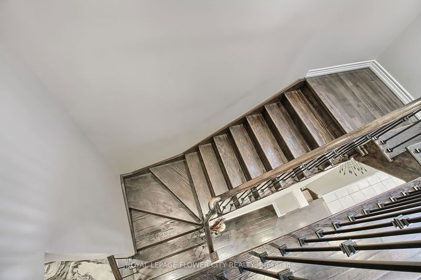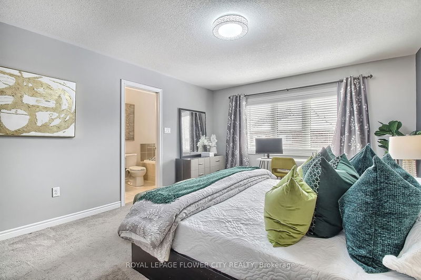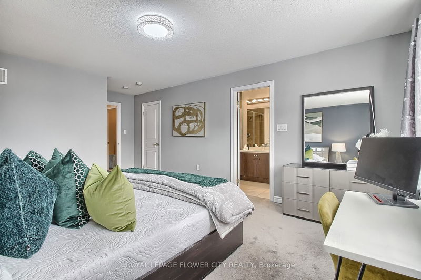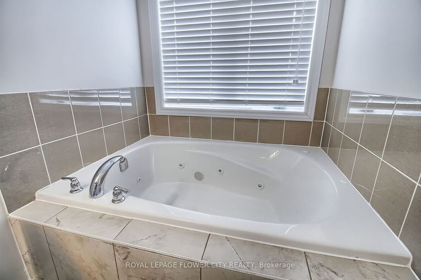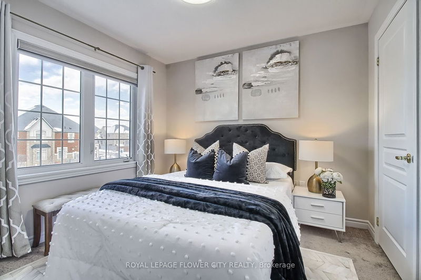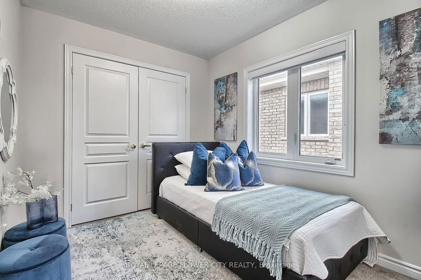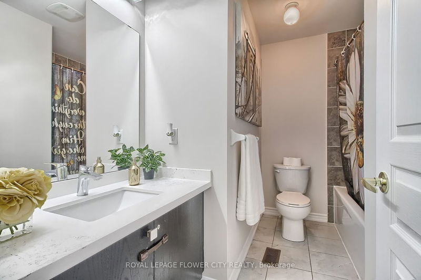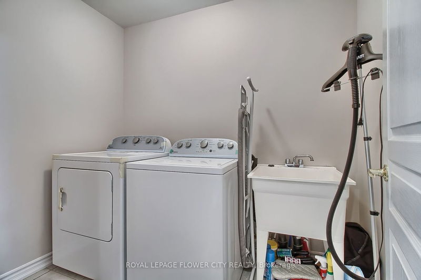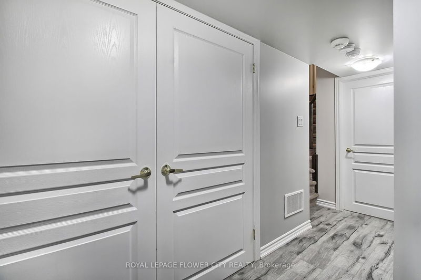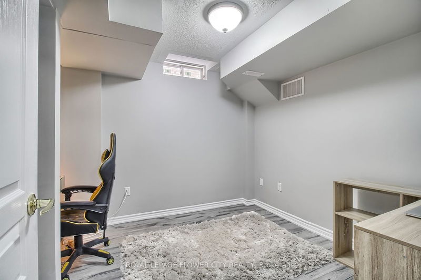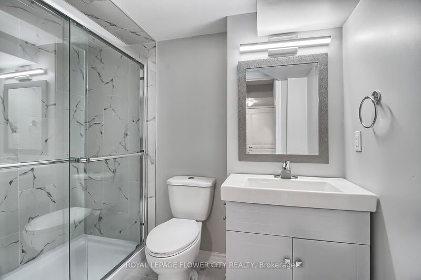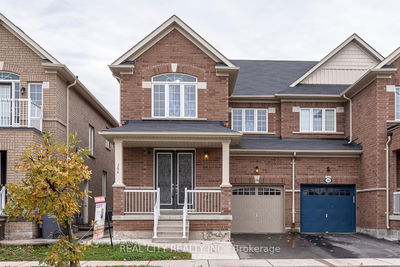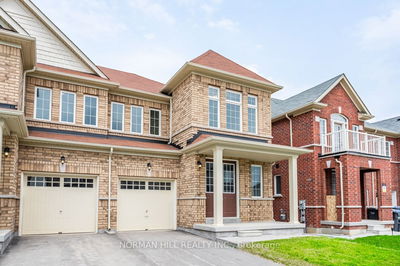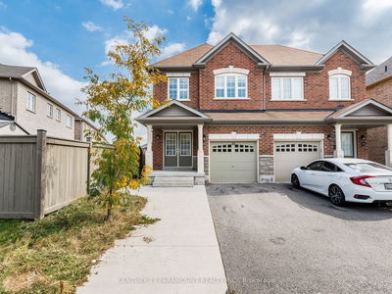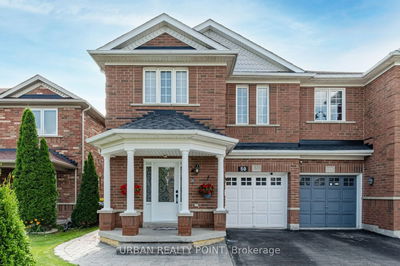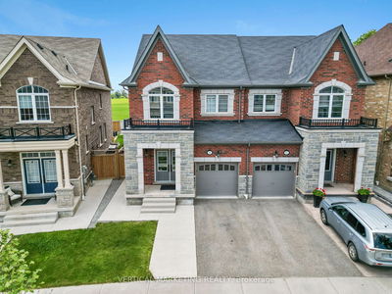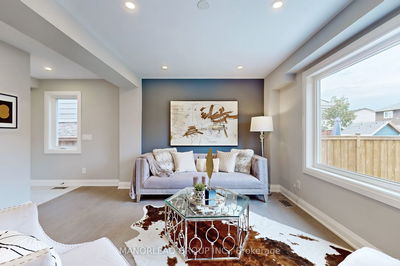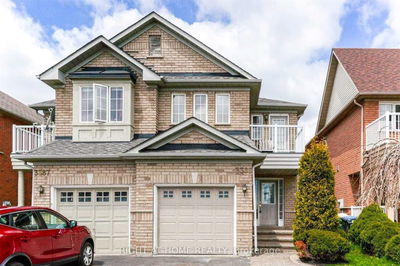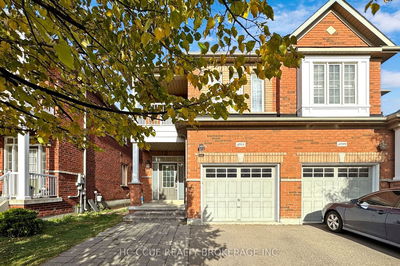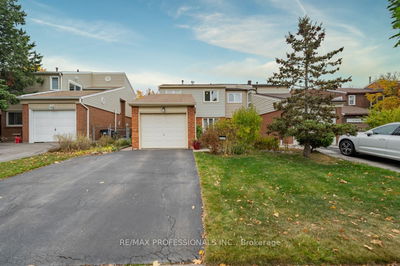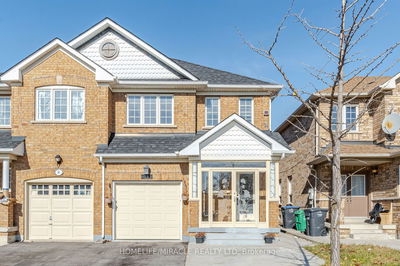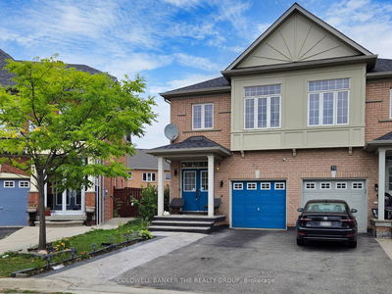Wow! Your Search Ends Right Here With This Truly Show Stopper Home Sweet Home! Stunning 4 Bedroom Semi In a Prestigious Community. Great Functional Layout, Finished Basement. Separate Entrance by the builder. Upgraded Modern Kitchen with lots of cabinetry, new Appliances, and granite countertops, pot lights, calf shutters. Separate living, dining & family room with hardwood floor throughout the main level, wooden staircase, and Iron Pickets. Upstairs laundry with Very spacious and bright bedrooms, Primary Bedroom With Walk In Closet And 4Pc Ensuite. Front yard with aggregate concrete, fully fenced backyard with a deck great for summer entertainment. Amazing Location as Steps Away From Lots Of Amenities- Super Clean With Lots Of Wow Effects and the List Goes On. Steps to Schools, Buses, Walmart. Must check it. Will not be disappointed!!
详情
- 上市时间: Thursday, January 18, 2024
- 3D看房: View Virtual Tour for 234 Elbern Markell Drive
- 城市: Brampton
- 社区: Credit Valley
- 交叉路口: Mississauga Rd/ Williams Pkwy
- 详细地址: 234 Elbern Markell Drive, Brampton, L6X 3A8, Ontario, Canada
- 客厅: Hardwood Floor, Open Concept, Large Window
- 家庭房: Hardwood Floor, Open Concept, W/O To Yard
- 厨房: Granite Counter, Stainless Steel Appl, Modern Kitchen
- 挂盘公司: Royal Lepage Flower City Realty - Disclaimer: The information contained in this listing has not been verified by Royal Lepage Flower City Realty and should be verified by the buyer.


