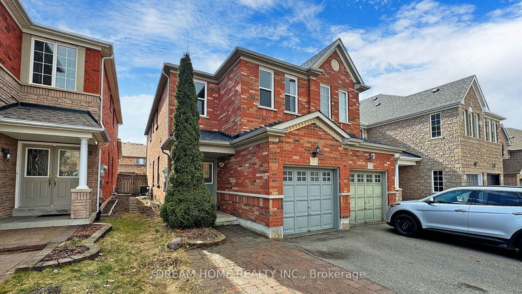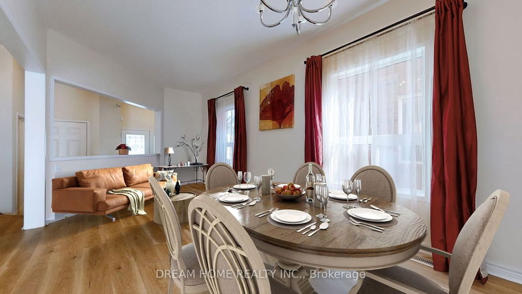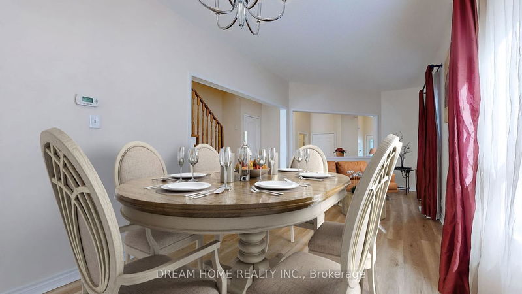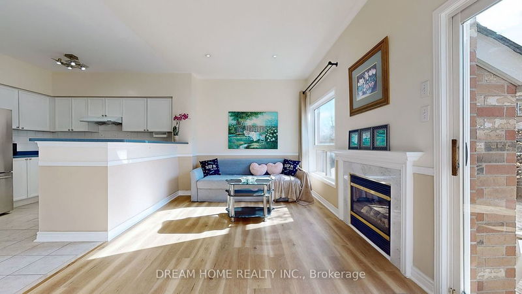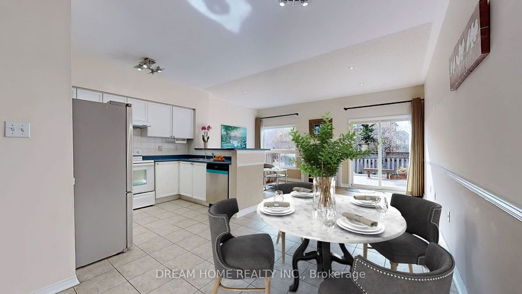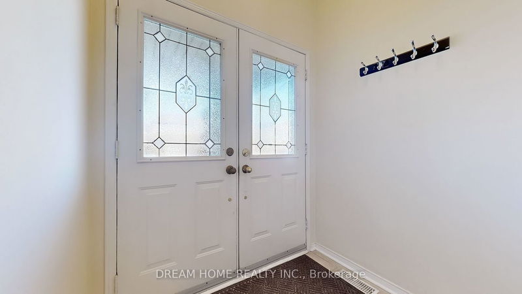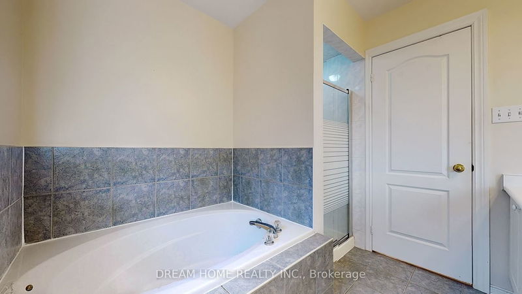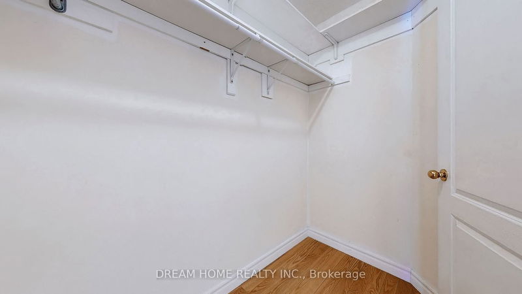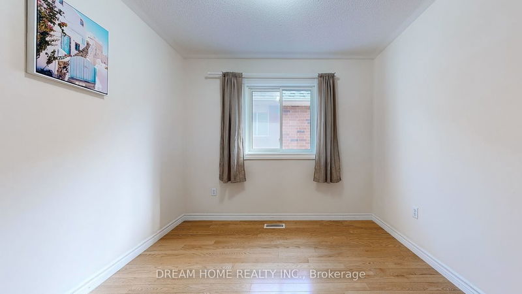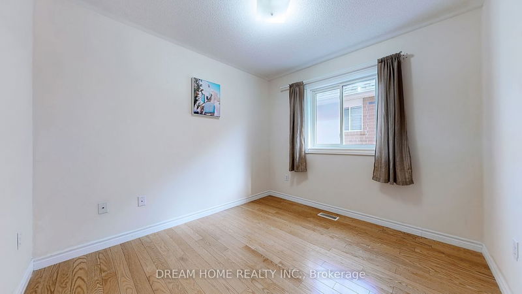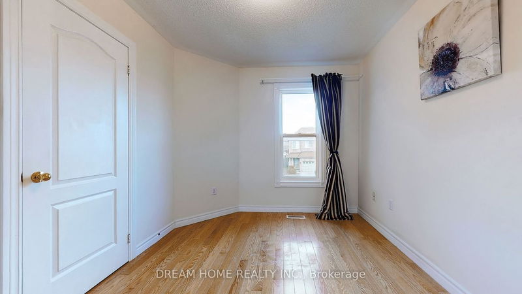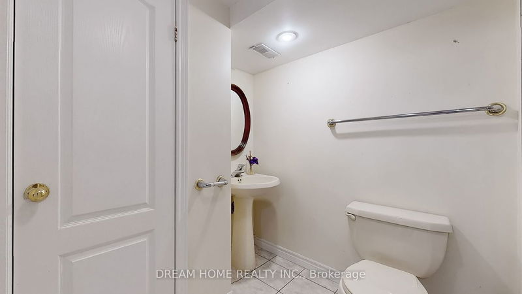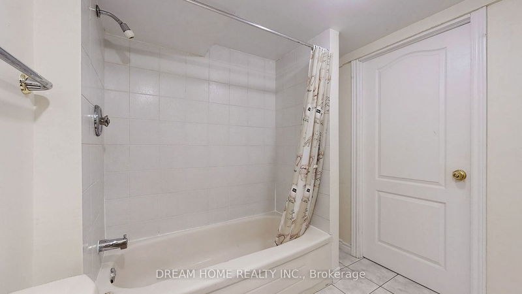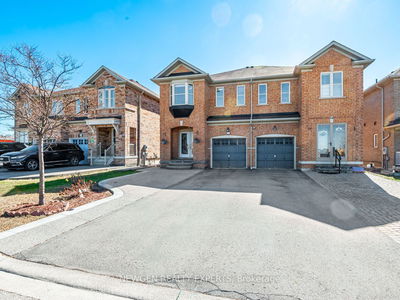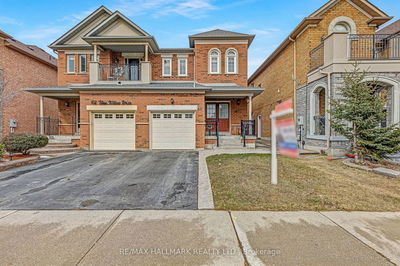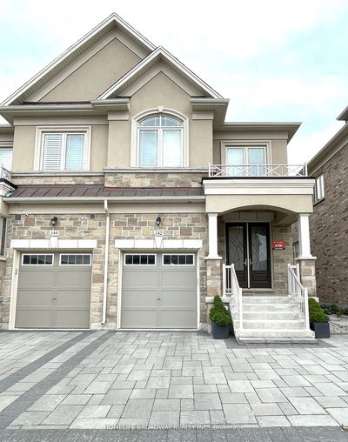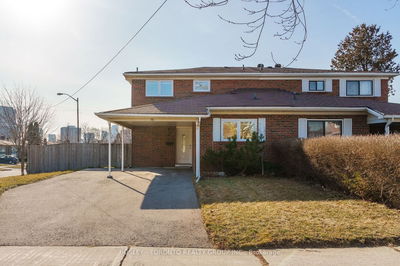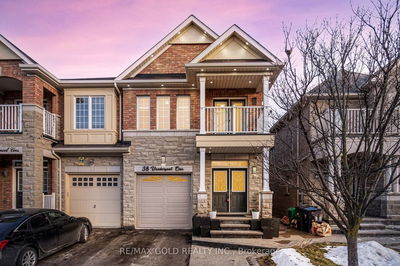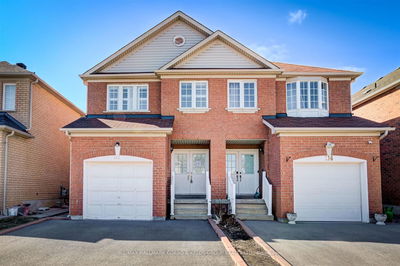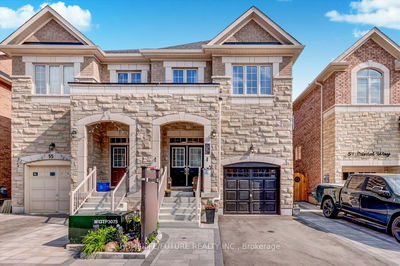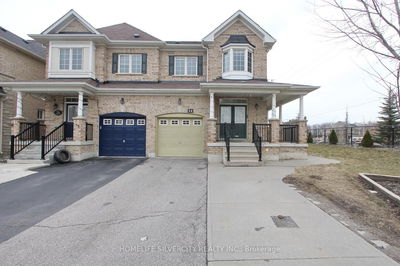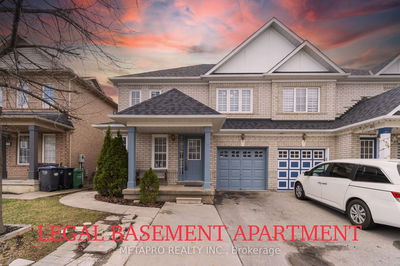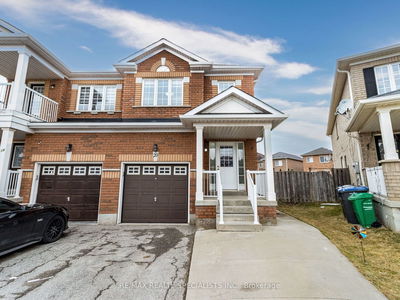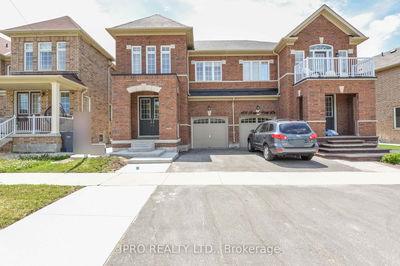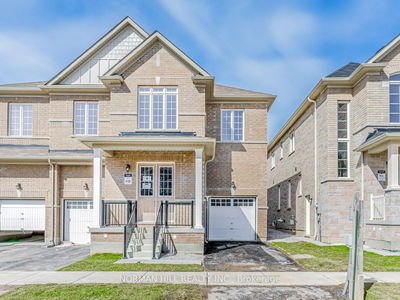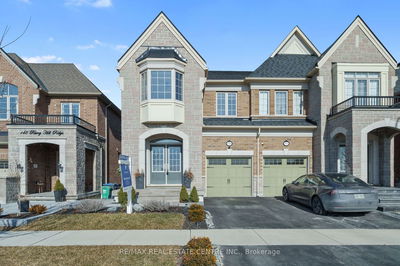Renovated 4-Bedroom 4-Bathroom Semi-detached in sought-after Patterson community. Approximately 2000 Sqft Home, Plus Finished Basement, Covered Front Porch and 2-Tiered Cedar Deck Covering the entire Fenced Backyard. 9 feet High Ceiling throughout the Main Floor. Brand New Water-proof Wide Plank Floors in Living, Dining and Family room; Brand New Bedroom Door. Newer Roof(2022), Dishwasher (2022), Windows(2015) and Oak Floor(2015) on the 2nd Level. Double-door Entrance leading to 10 feet high ceiling Foyer with Direct Access to the Garage. White Kitchen with spacious Breakfast Area and Bar Extending to the Southeast-facing Family Room with Walkout to a huge Deck. Primary Bedroom is equipped with Walk-in Closet and Ensuite Bathroom with Soaker Tub and Shower Stall. Steps To Parks, Schools, Shops, Restaurants and Transits! 5 minutes to Rutherford GO Station. Stephen Lewis Secondary School zone.
详情
- 上市时间: Thursday, March 07, 2024
- 3D看房: View Virtual Tour for 21 Belvia Drive
- 城市: Vaughan
- 社区: Patterson
- 交叉路口: Dufferin/Rutherford
- 详细地址: 21 Belvia Drive, Vaughan, L4K 5J6, Ontario, Canada
- 家庭房: Plank Floor, Gas Fireplace, W/O To Deck
- 厨房: Ceramic Floor, Stainless Steel Appl, Breakfast Area
- 客厅: Plank Floor, O/Looks Dining, Above Grade Window
- 挂盘公司: Dream Home Realty Inc. - Disclaimer: The information contained in this listing has not been verified by Dream Home Realty Inc. and should be verified by the buyer.



