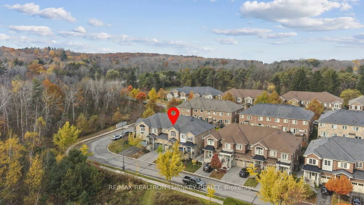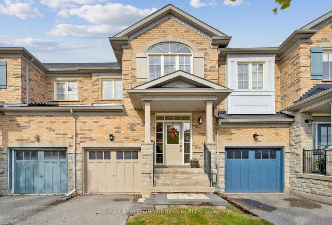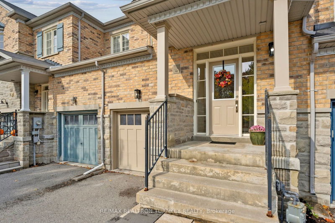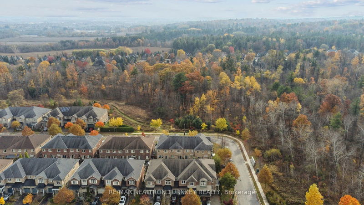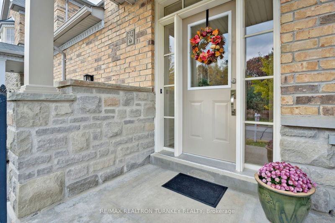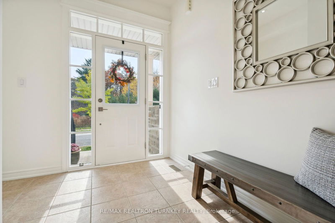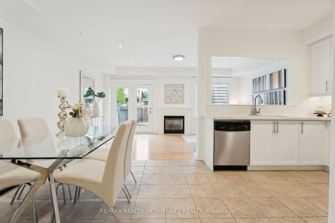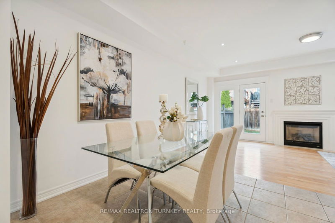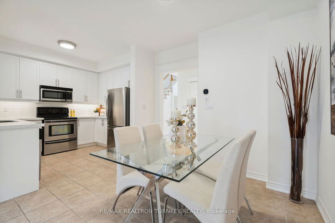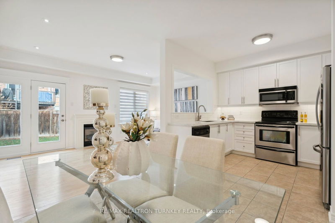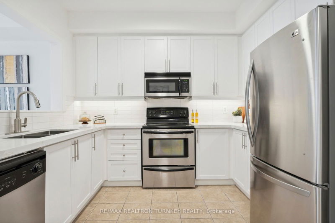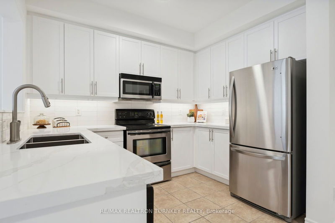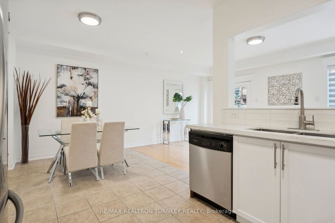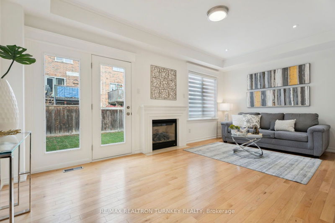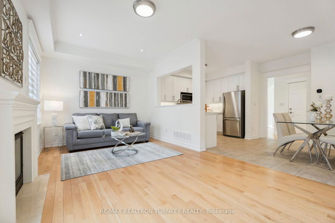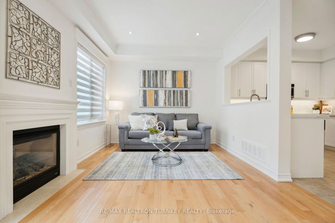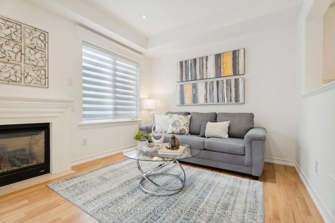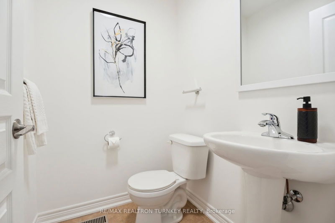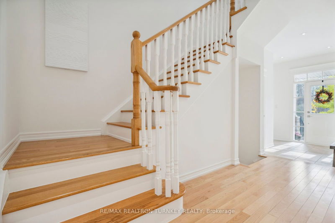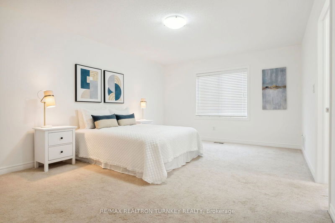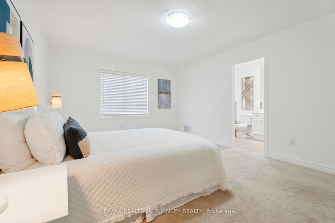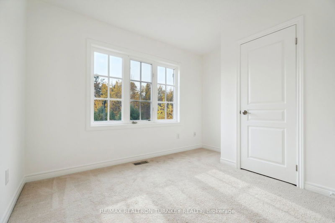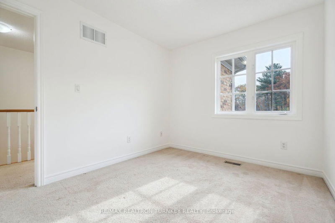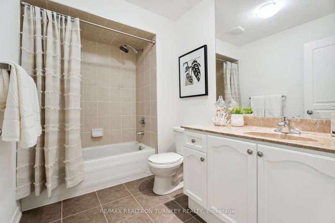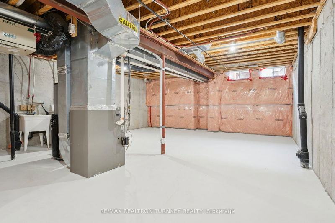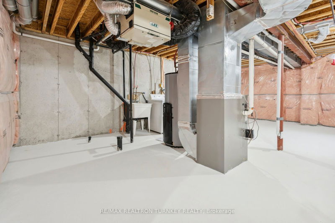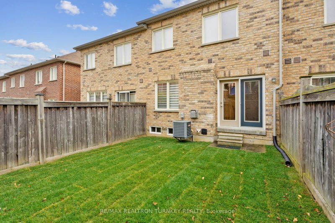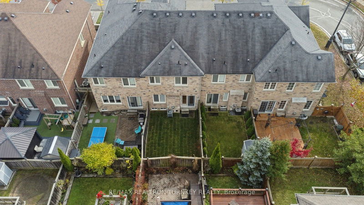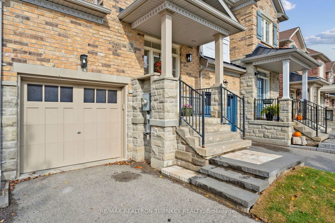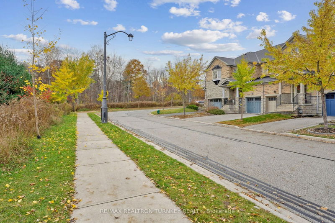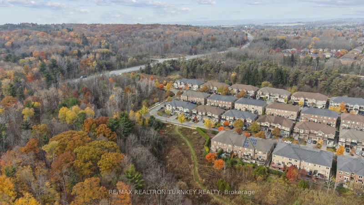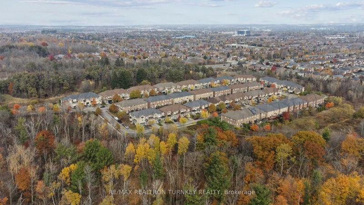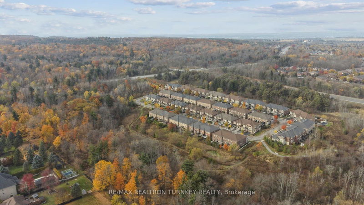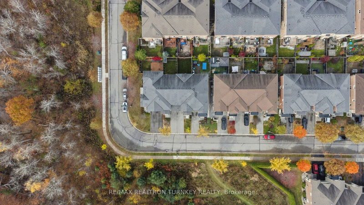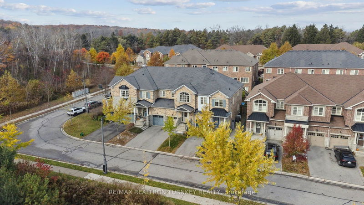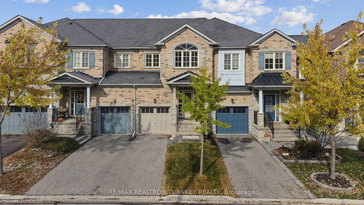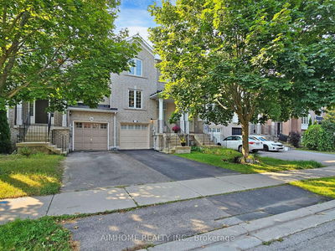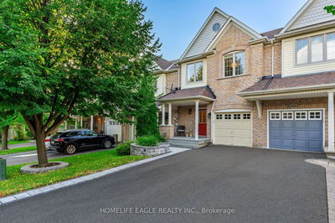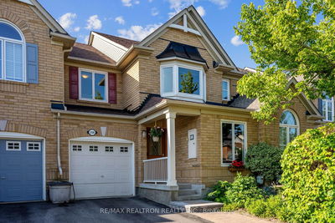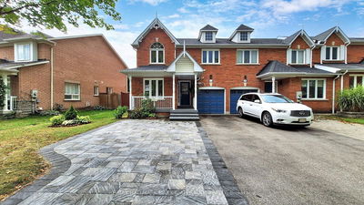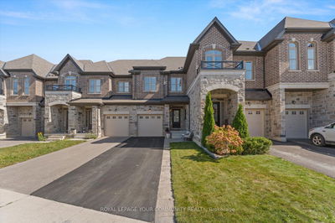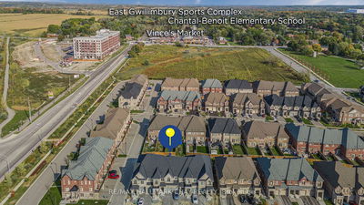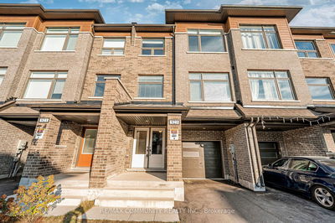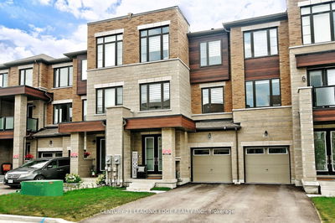Exceptional Executive Freehold Townhouse situated in an Exclusive Enclave of Homes on a Tranquil, high-demand Circle in the Prestigious Summerhill Estates. This Luxury Acorn Home boasts Panoramic Views of Heritage Woodlands and Green Space ablaze in fall colours! An impressive 1678 Sq Ft Open Concept Floor Plan Features 9 Ft Smooth Ceilings w Pot Lights '24, Custom Millwork, Refinished Hardwood & Staircase on the main level; 3 Spacious Bedrooms upstairs, including an Oversized Primary with 4 pc Ensuite and W/I Closet. The Newly Upgraded White Kitchen features Quartz Countertops, Subway Tile Backsplash & SS Appliances '24 Overlooking the Great Room w Cozy Gas Fireplace. The unspoiled basement provides additional space for all the activities and roughed in plumbing for a 4th bathroom. Relax or Entertain in the Quiet, Fenced Backyard and Enjoy the convenience of Direct Garage Access and Parking for 3 Vehicles! Close to Public & Private Schools: St. Andrews College, Pickering College & Country Day School, Walking Trails, 3 km to Aurora GO Transit Station, Community Centre, Golf & All Amenities!
详情
- 上市时间: Thursday, October 31, 2024
- 3D看房: View Virtual Tour for 334 William Dunn Crescent
- 城市: Newmarket
- 社区: Summerhill Estates
- Major Intersection: Bathurst St and Mulock Drive
- 详细地址: 334 William Dunn Crescent, Newmarket, L3X 3L3, Ontario, Canada
- 厨房: Open Concept, Quartz Counter, Stainless Steel Appl
- 挂盘公司: Re/Max Realtron Turnkey Realty - Disclaimer: The information contained in this listing has not been verified by Re/Max Realtron Turnkey Realty and should be verified by the buyer.

