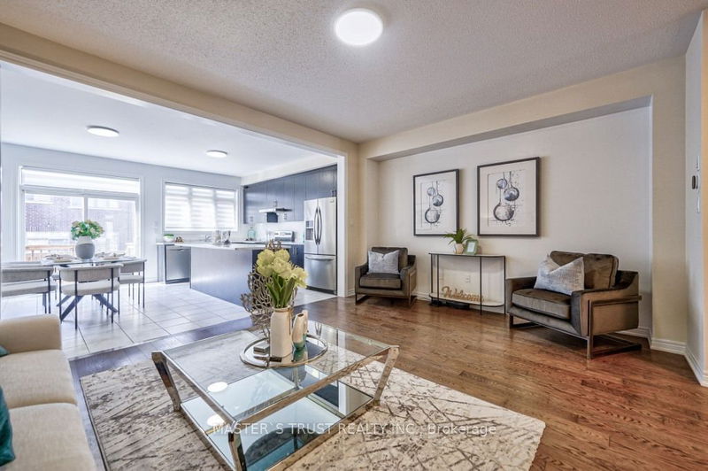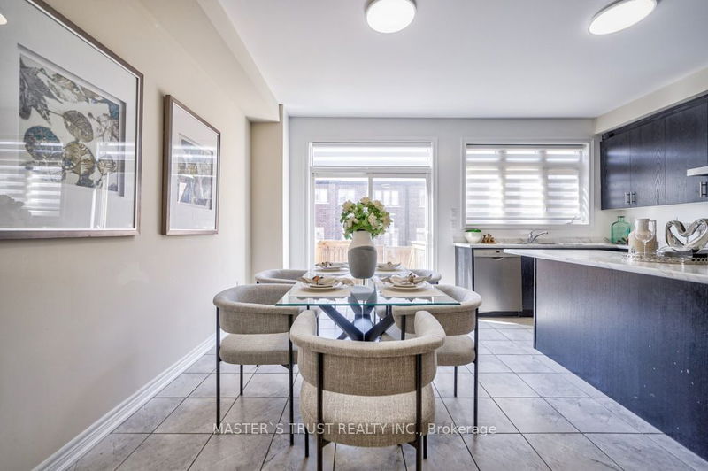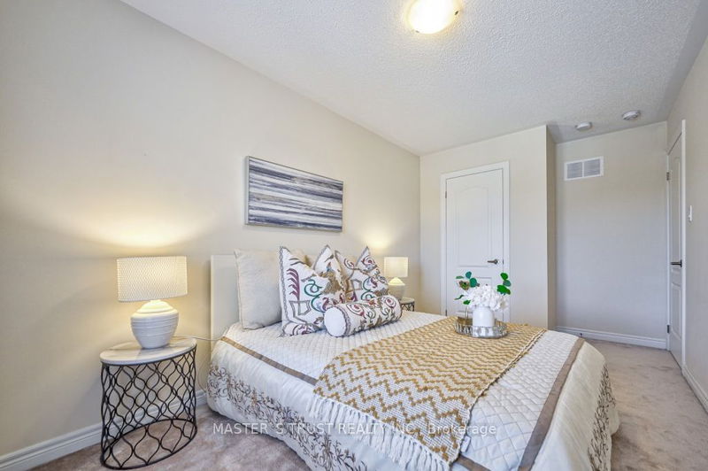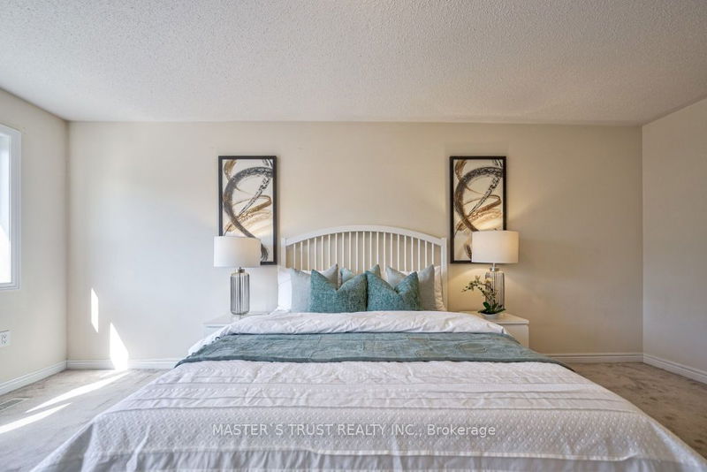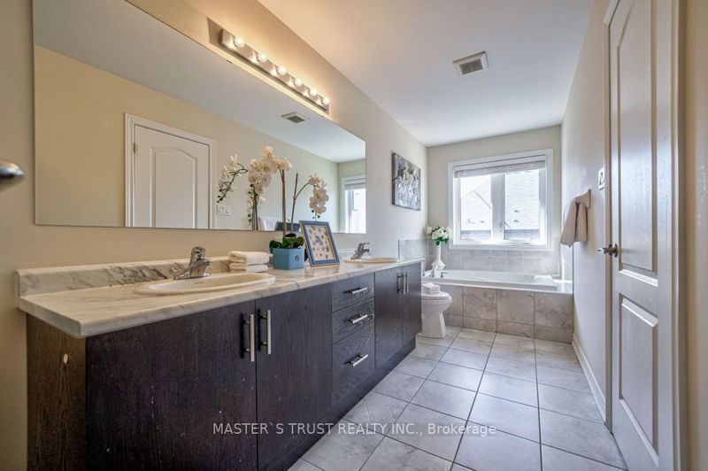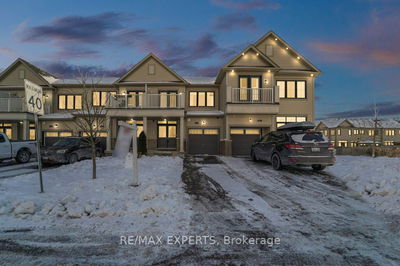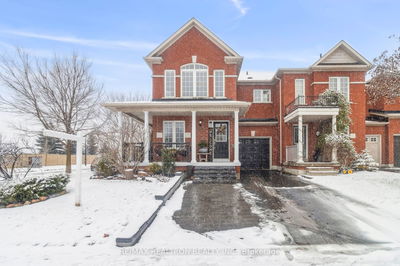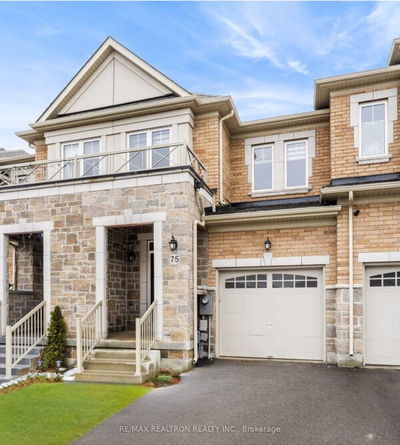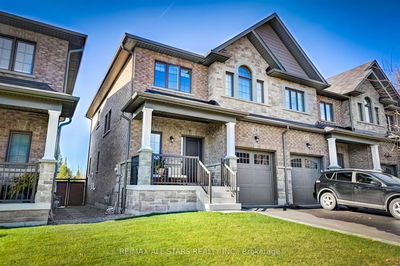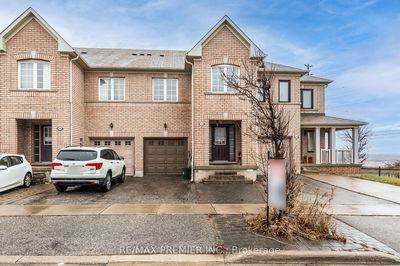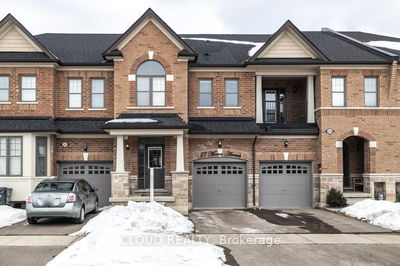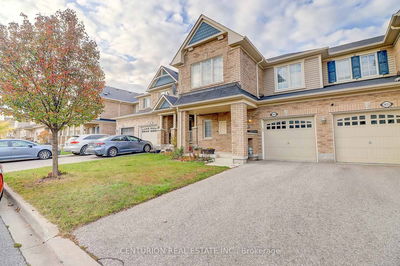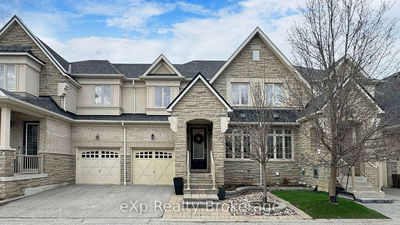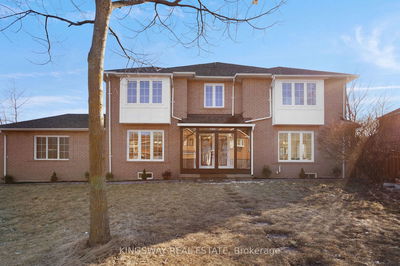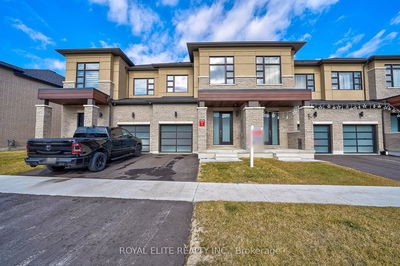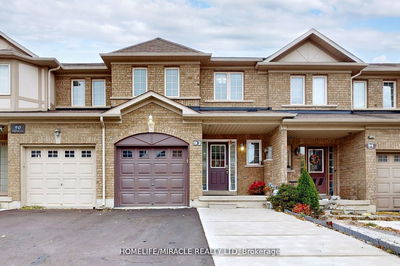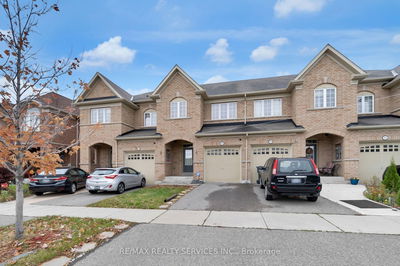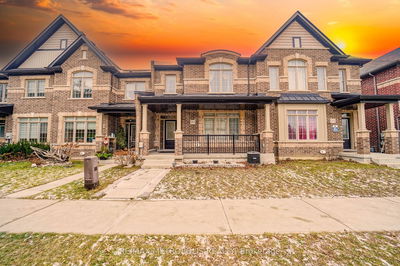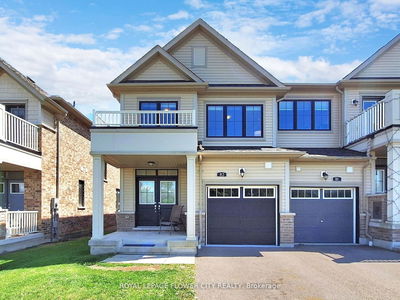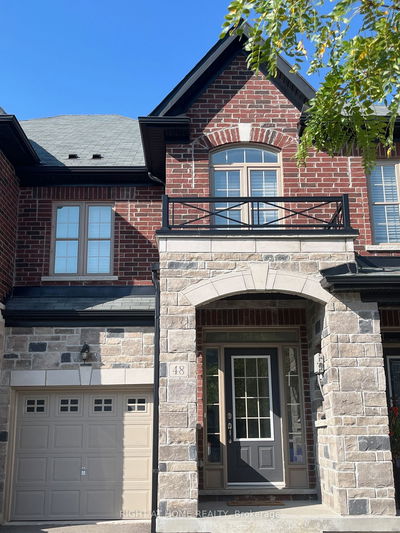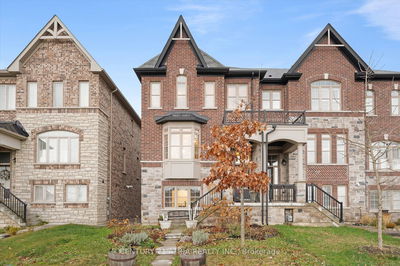1898Ft2 3 Bedroom 3 Bathroom Luxurious Open-Concept Townhome. Main Floor 9Ft Ceilings, Stained Oak Stairs With Iron Pickets, Modern Kitchen With Extended Height Cabinets, Upgraded Stainless Steel Appliances, Large Breakfast Bar, Massive Family Room, Breakfest Area Walking Out To Yard. Double Door Entry To Master Bedroom With His & Hers Separate Walk-In Closet & 5Pc Ensuite. 2nd Floor Laundry Room With Sink. Close to Hwy 404, Costco, Park, School etc. Ready to move in and Enjoy!
详情
- 上市时间: Saturday, March 02, 2024
- 城市: East Gwillimbury
- 社区: Sharon
- 交叉路口: Leslie St & Mt Albert Rd
- 详细地址: 135 Beechborough Crescent, East Gwillimbury, L9N 0N9, Ontario, Canada
- 家庭房: Hardwood Floor, Open Concept
- 厨房: Centre Island, Ceramic Floor, Stainless Steel Appl
- 挂盘公司: Master`S Trust Realty Inc. - Disclaimer: The information contained in this listing has not been verified by Master`S Trust Realty Inc. and should be verified by the buyer.








