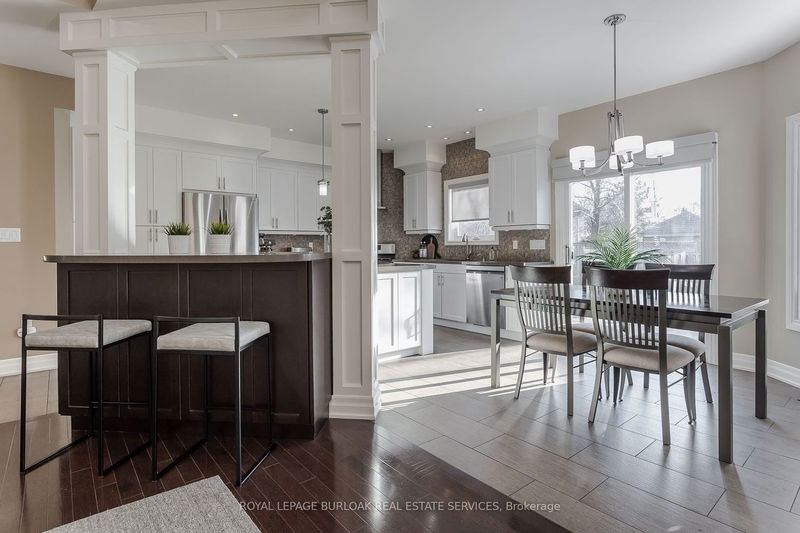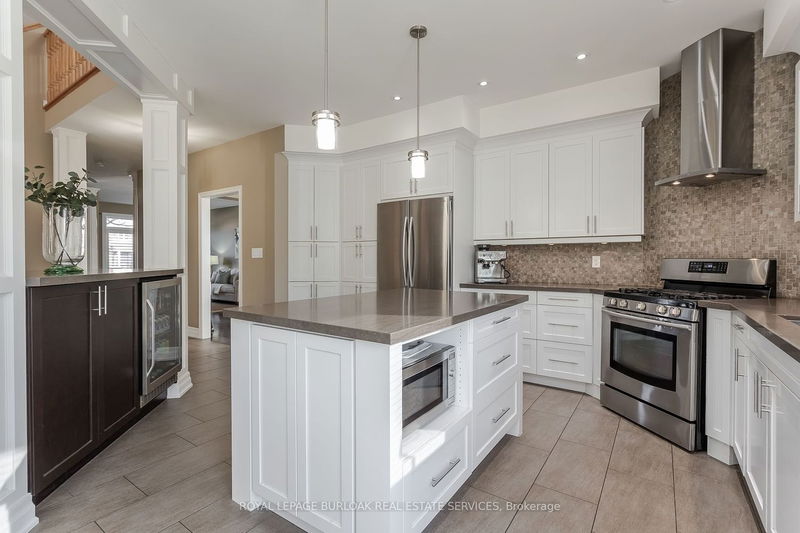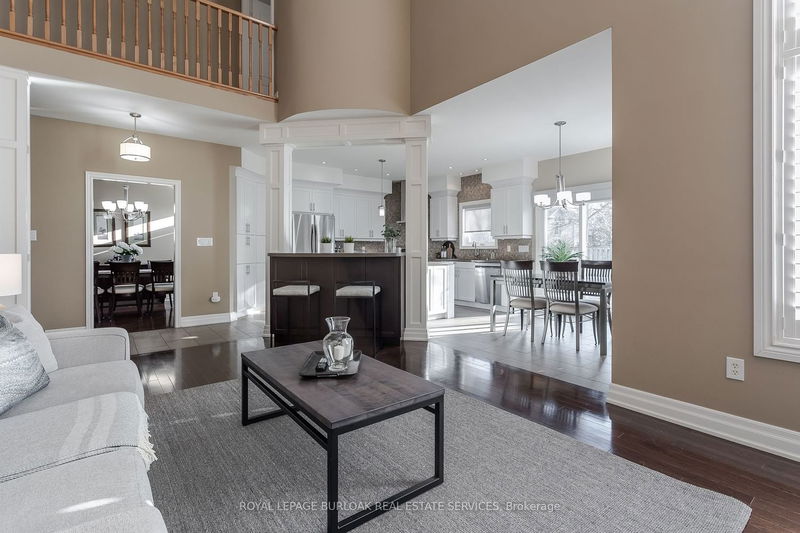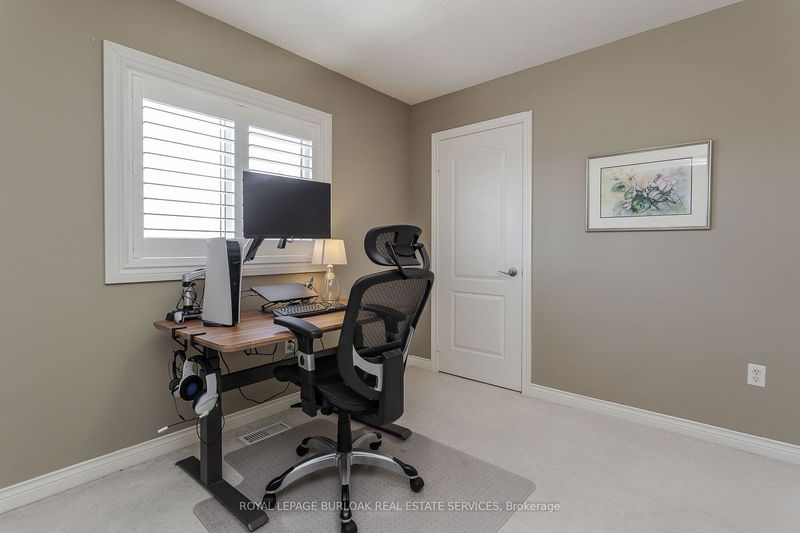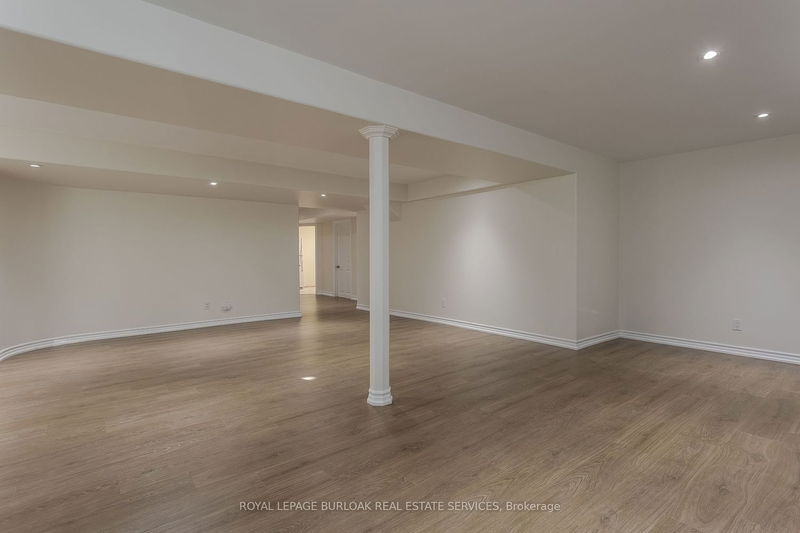Unbeatable lifestyle location in premier sought-after Millcroft community, offering the perfect blend of comfort & convenience. Close to schools, shopping & amenities + easy hwy access. Ideal for families & professionals. 4,095SF of total finished living space. Incl 2 car garage, w newer doors (2020), professional landscaping w perennial gardens & sprinkler system. Fully fenced private rear yard w patio, BBQ area & IG pool w waterfall(2016). Eat-in kitchen incl SS appliances, quartz counters, island, pantry, crown moulding, potlights & under-cabinet lights. Great rm w vaulted ceiling, gas FP & hardwood floors. Upper level primary suite w WI closet & 5PC ensuite w soaker tub & separate shower. Additional beds share renovated(2021) Jack Jill ensuite. Fully finished LL incl rec rm & 3PC bath. Also new in 2021: blinds, windows/front door, attic insulation. New furnace/AC (2020). Roof (2011)
详情
- 上市时间: Sunday, February 11, 2024
- 3D看房: View Virtual Tour for 2050 Country Club Drive
- 城市: Burlington
- 社区: Rose
- 交叉路口: Country Club & Upper Middle
- 详细地址: 2050 Country Club Drive, Burlington, L7M 3Z2, Ontario, Canada
- 客厅: Main
- 厨房: Main
- 家庭房: Main
- 挂盘公司: Royal Lepage Burloak Real Estate Services - Disclaimer: The information contained in this listing has not been verified by Royal Lepage Burloak Real Estate Services and should be verified by the buyer.





