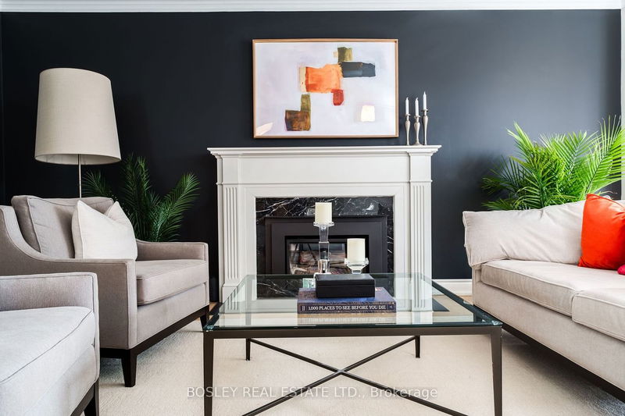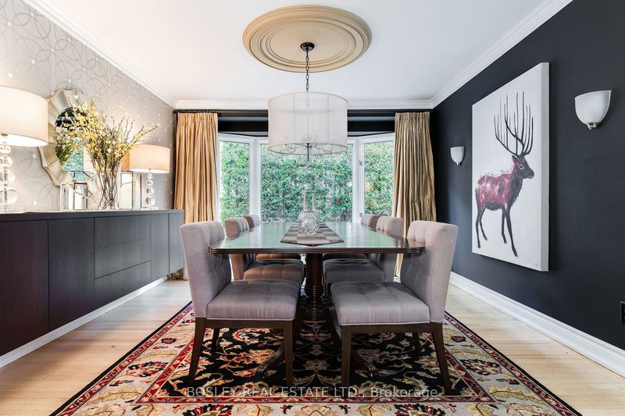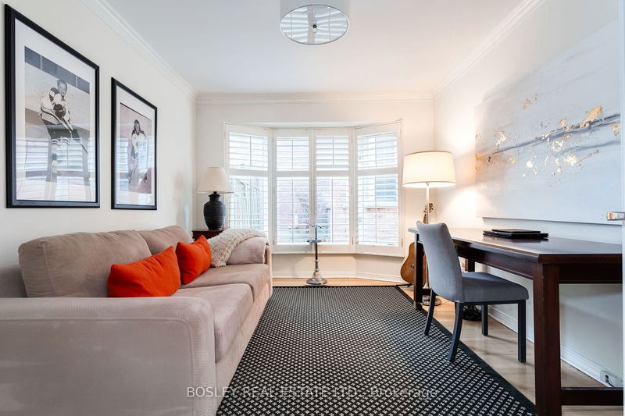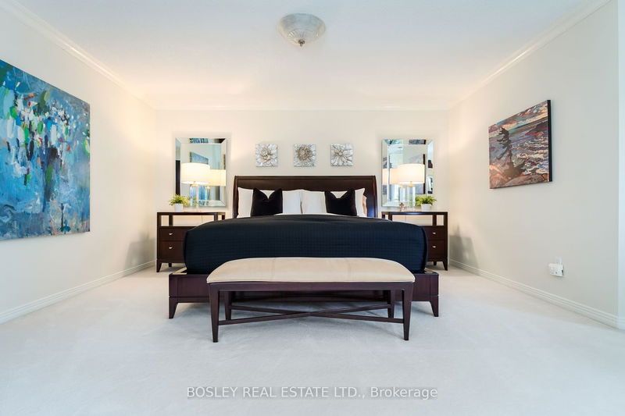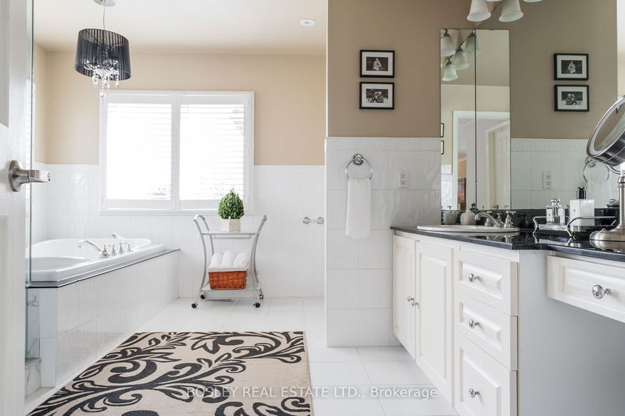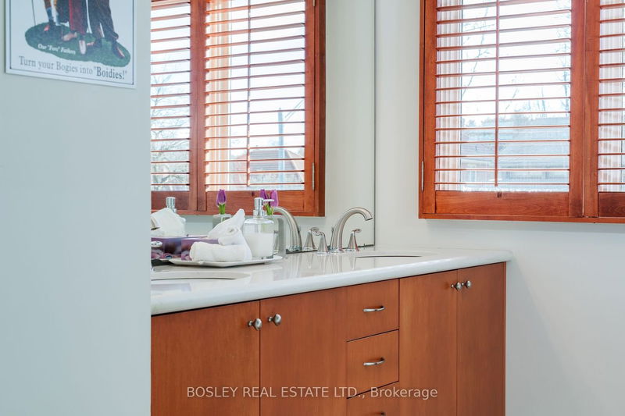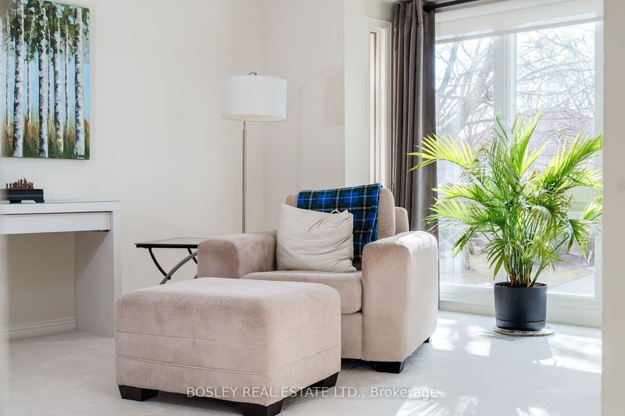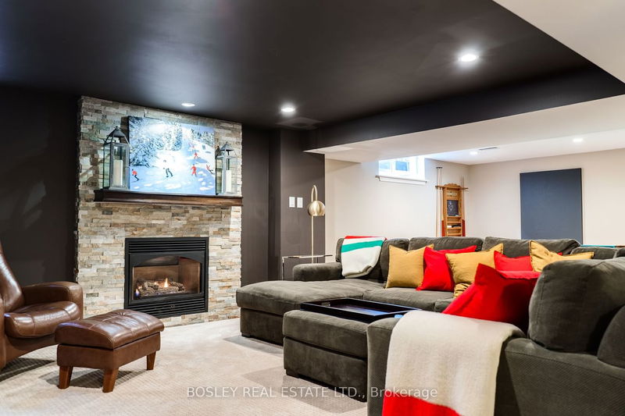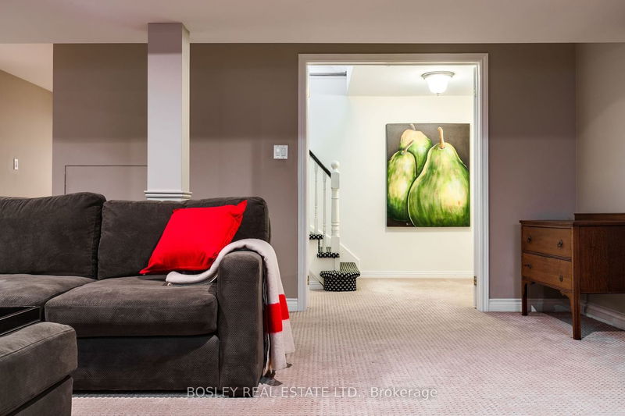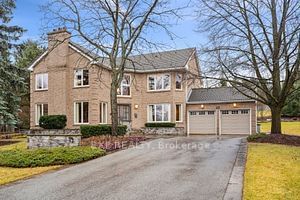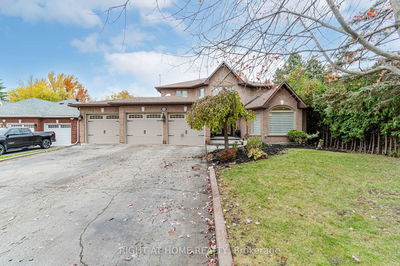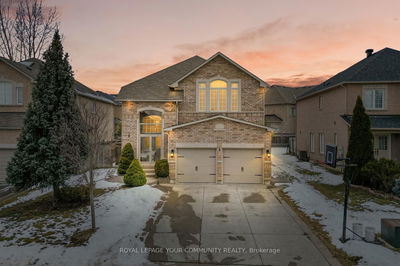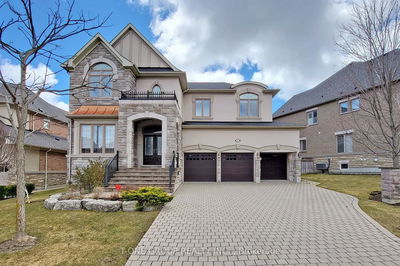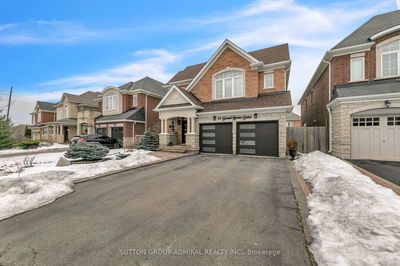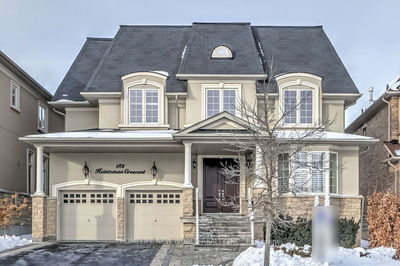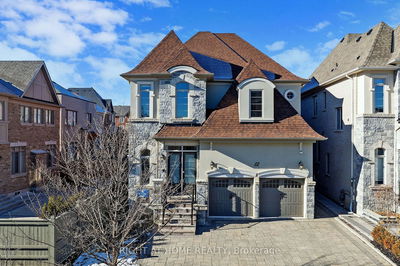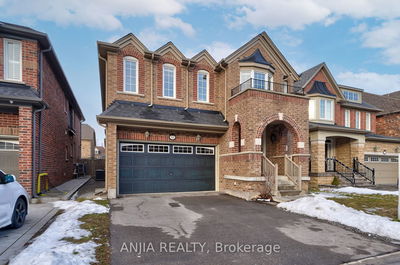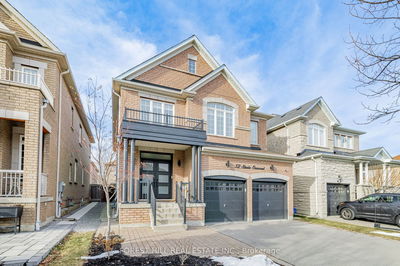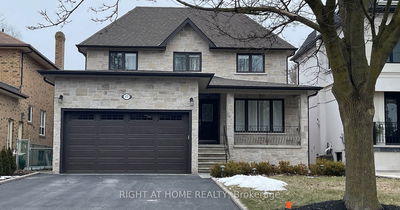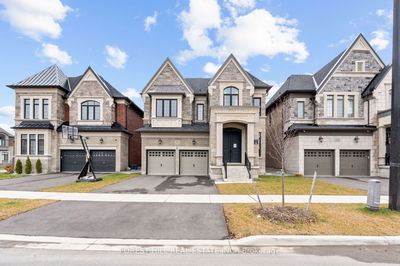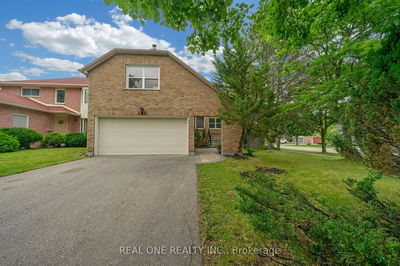Start Loving your Living in this beautifully appointed 3,450 Sq Ft Executive Luxury home in highly sought-after Aurora Highlands-home to prestigious St. Andrews College & St. Annes School! A large formal Foyer welcomes you into this gorgeous turnkey, bright home, with an open concept design that seamlessly flows thru the main floor into 5 generous-sized rooms w/their own unique sophistication &fireplaces. Escape to your professionally designed backyard Oasis featuring the privacy of mature trees, refreshing Pool, & luxuriousHot Tub for ultimate relaxation. The 2nd floor offers spacious rooms, ensuites, & semi-ensuites, providing flexibility for transforming spaces into offices, play areas, or bedrooms as needed. The smart layout of the lower level is a haven of entertainment fun, for socializing, gaming, & leisure, designed for maximum enjoyment. Nestled in the heart of Aurora-close to Golf, riding, polo, & steps from Nature trails. Welcome to 43 Trillium Drive and Fall in Love...
详情
- 上市时间: Friday, March 01, 2024
- 3D看房: View Virtual Tour for 43 Trillium Drive
- 城市: Aurora
- 社区: Aurora Highlands
- 交叉路口: Murray Dr And Trillium Dr
- 详细地址: 43 Trillium Drive, Aurora, L4G 5Y4, Ontario, Canada
- 客厅: Gas Fireplace, Crown Moulding, Double Doors
- 厨房: Modern Kitchen, W/O To Pool, Sliding Doors
- 家庭房: Sunken Room, Brick Fireplace, Crown Moulding
- 挂盘公司: Bosley Real Estate Ltd. - Disclaimer: The information contained in this listing has not been verified by Bosley Real Estate Ltd. and should be verified by the buyer.



