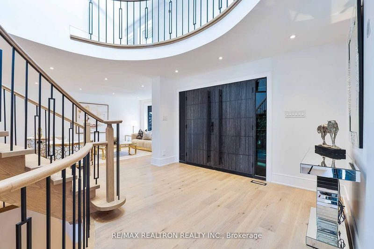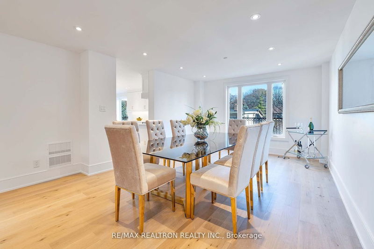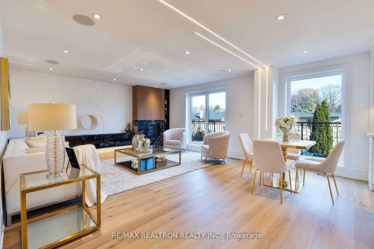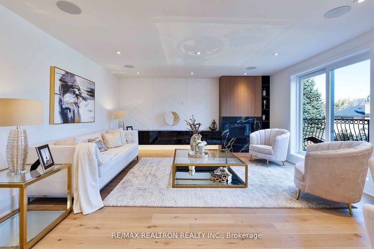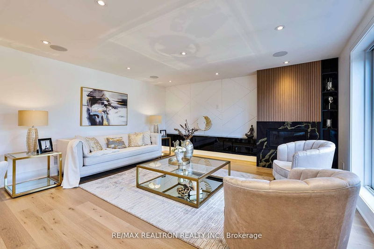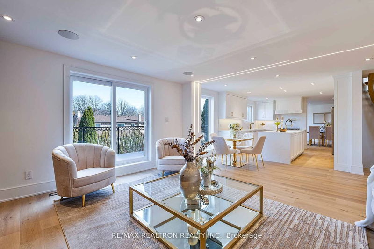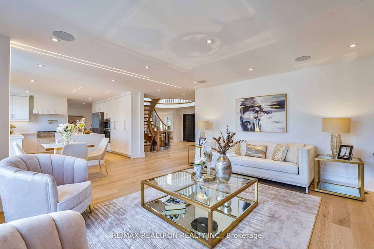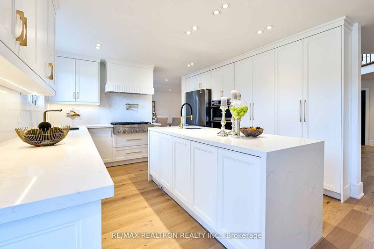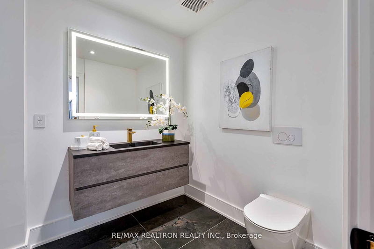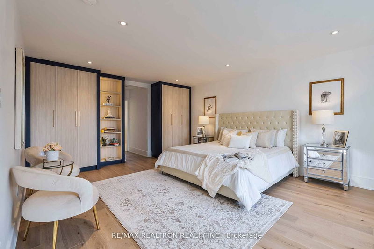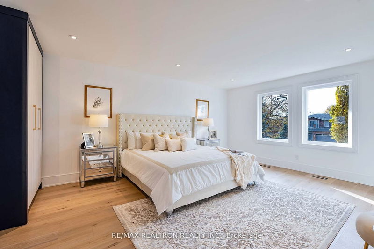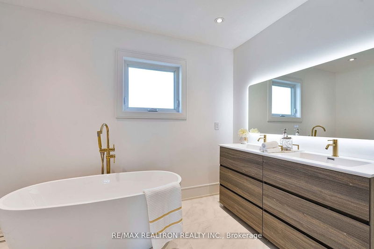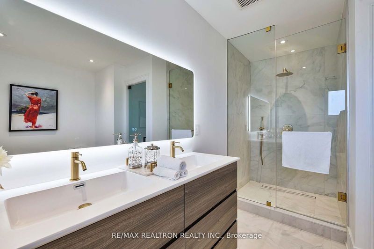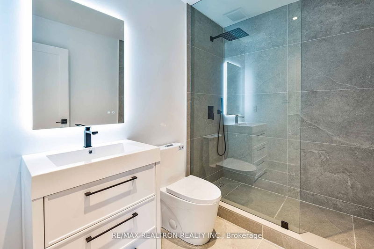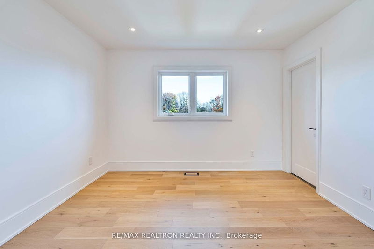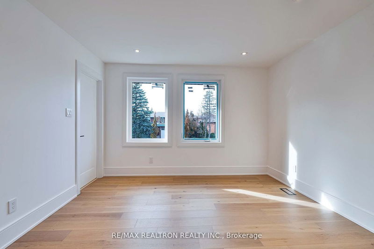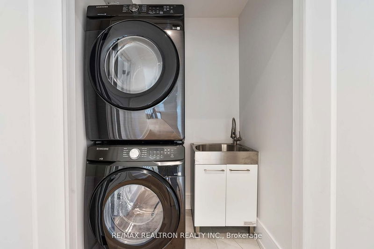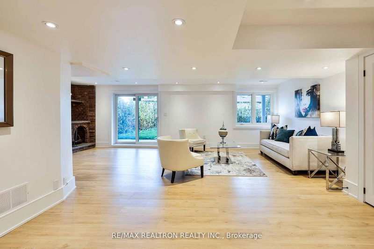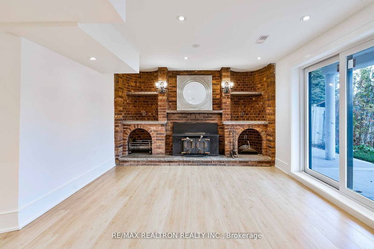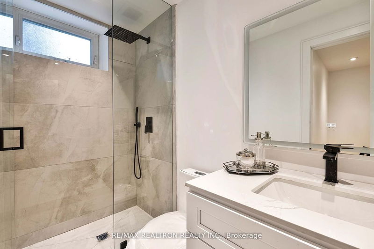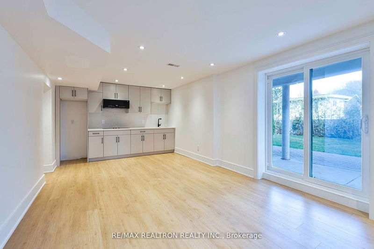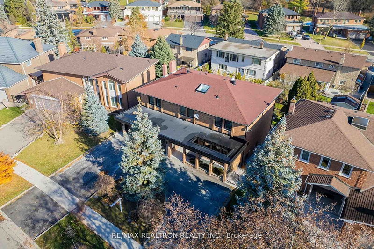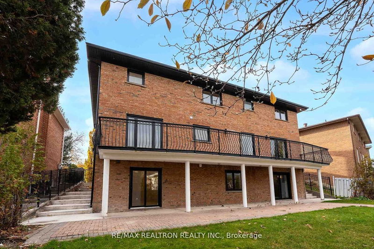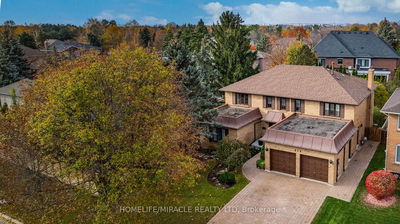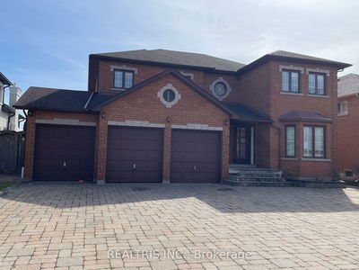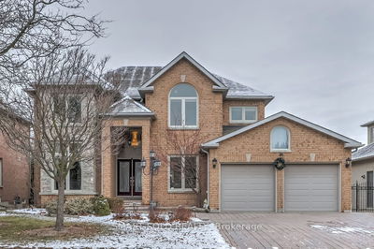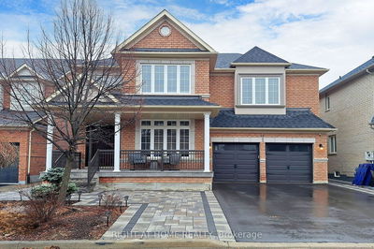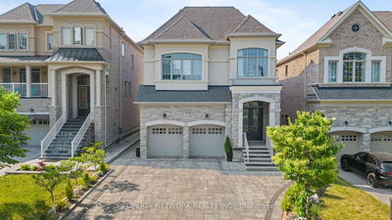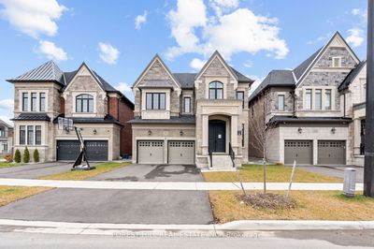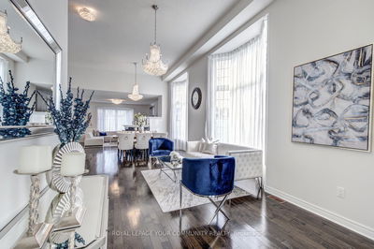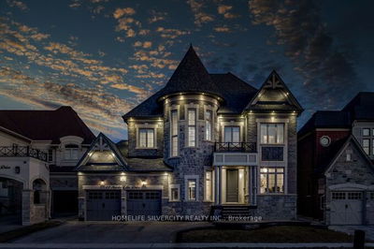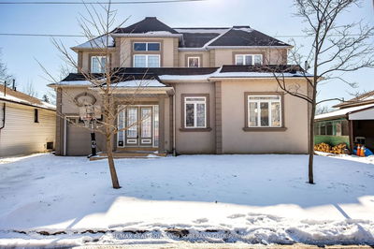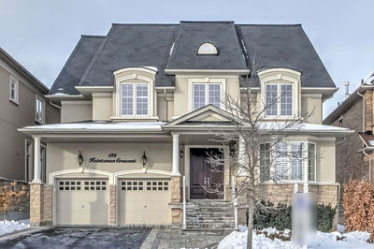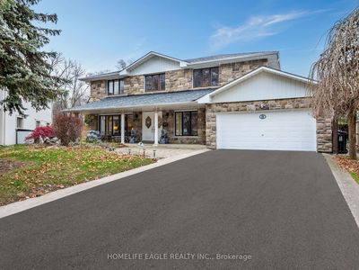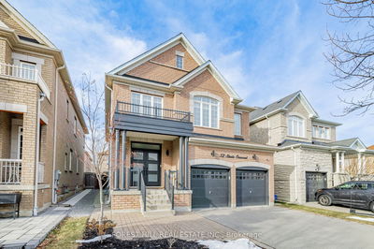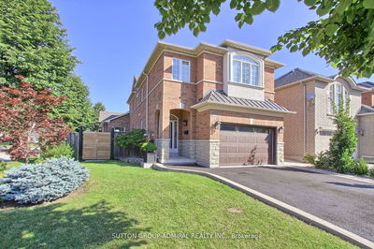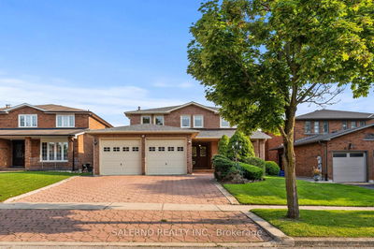Experience exceptional family living in this East Woodbridge Gem. The spacious circular drivewayenhances the front entrance ambiance. This property was fully updated from the basement to the 2ndfloor. The main level showcases an open-concept kitchen with an island, breakfast area, andseamlessly connected family and living areas. Step onto a charming balcony with backyard views fordelightful moments.The 2nd level showcases four bedrooms, each accompanied by a private bathroom.The primary bedroom boasts an opulent 7-piece ensuite. The walk-out basement reveals a completein-law suite and kitchen area and also has a separate entrance. Additionally, there is a spacious rec room in the basement which enhances the home's entertainment possibilities. Your ideal family home awaits.
详情
- 上市时间: Friday, February 23, 2024
- 城市: Vaughan
- 社区: East Woodbridge
- 交叉路口: Pine Valley & Highway 7
- 详细地址: 69 Fredrick Street, Vaughan, L4L 1R1, Ontario, Canada
- 客厅: Combined W/Dining, Open Concept, Hardwood Floor
- 家庭房: W/O To Balcony, Fireplace, Open Concept
- 厨房: Quartz Counter, Stainless Steel Appl, Pot Lights
- 厨房: Open Concept, Combined W/Living, Pot Lights
- 挂盘公司: Re/Max Realtron Realty Inc. - Disclaimer: The information contained in this listing has not been verified by Re/Max Realtron Realty Inc. and should be verified by the buyer.







