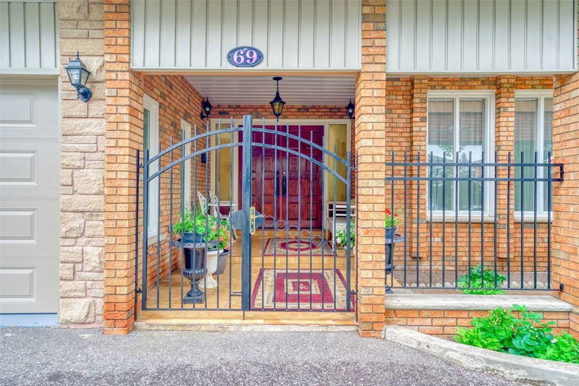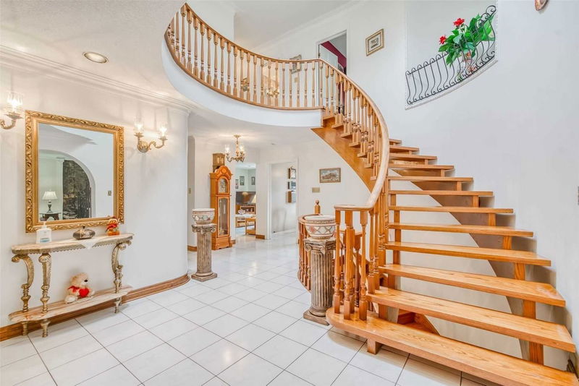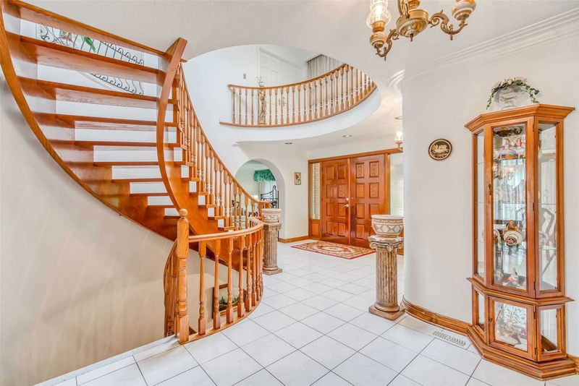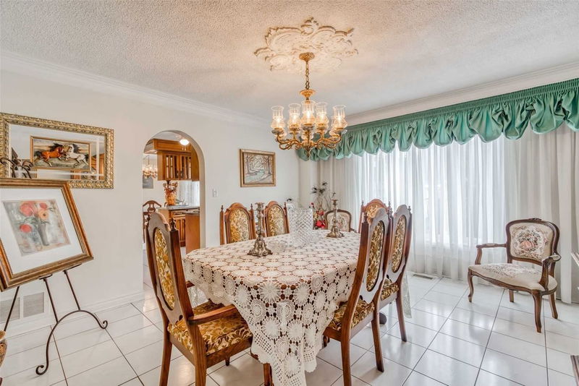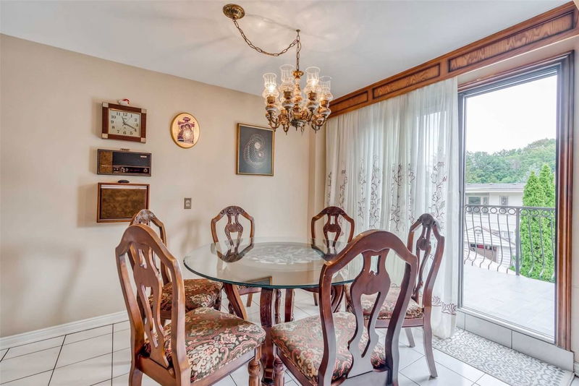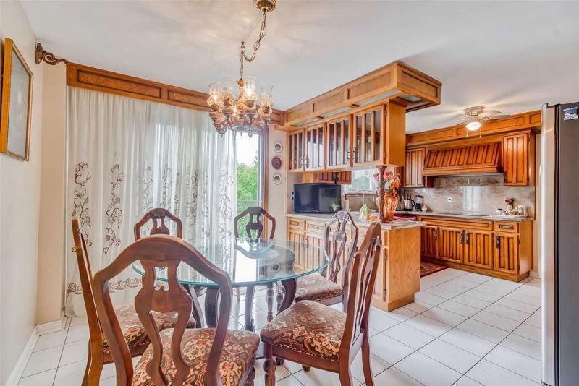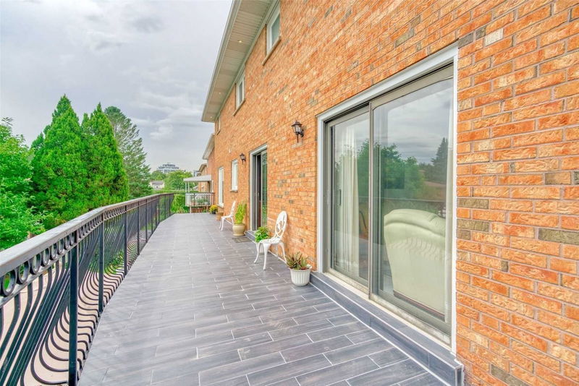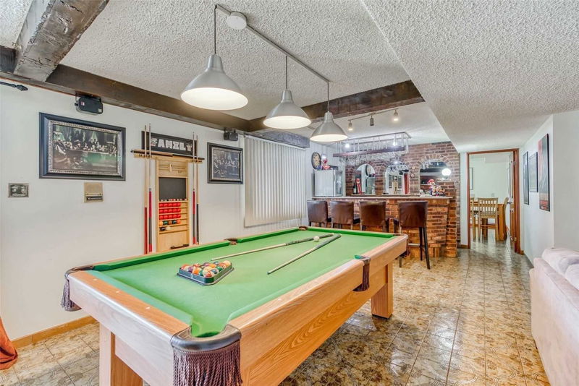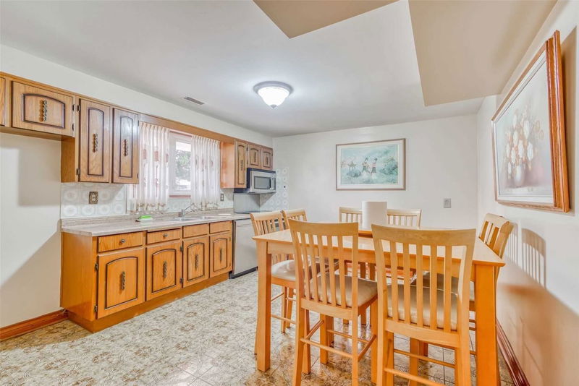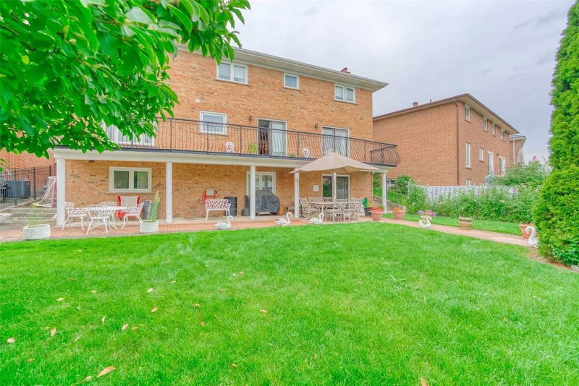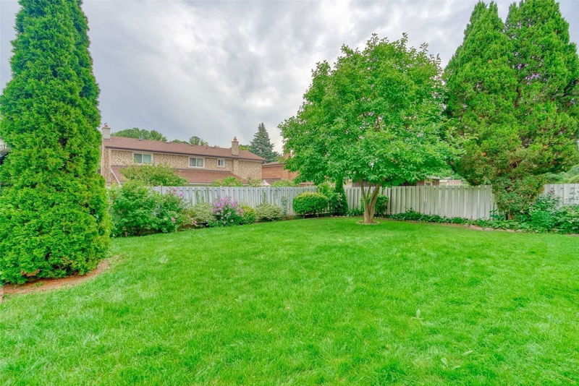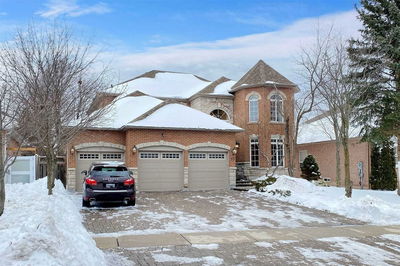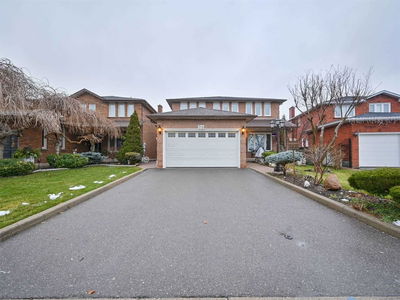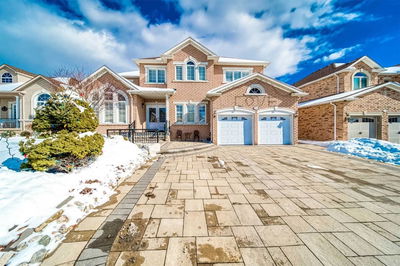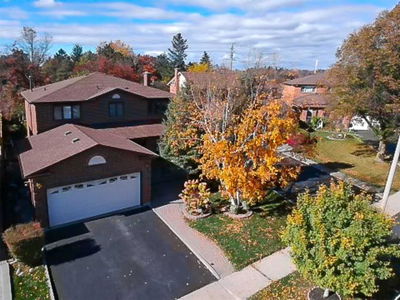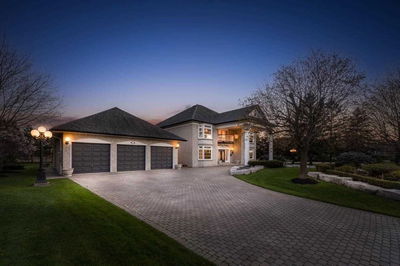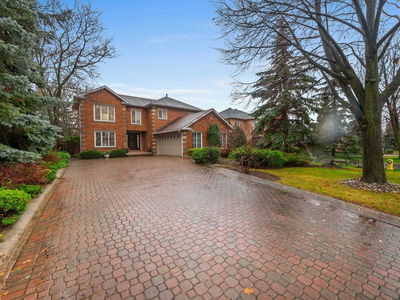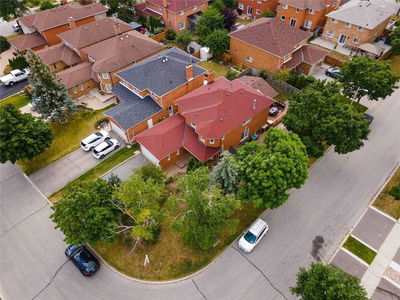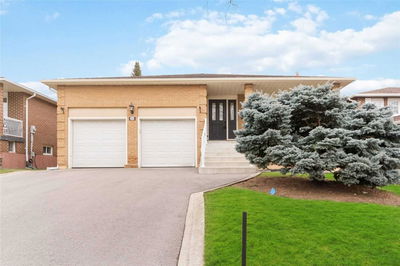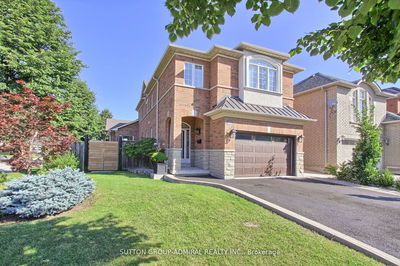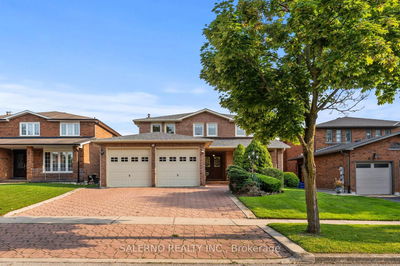Well Cared For Large Family Home In Mature Area Of East Woodbridge. Circular Driveway Leads To A Cover Double Door Entry To The Home. Large Eat In Kitchen With Built In Appliances And Walkout To Tiled Deck. Upper Level Features 4 Large Bedrooms. Primary B.R. With Double Door Entry, His And Her Walk-In Closet And 5Pc Ensuite Bath. Lower Level Has A Walkout To Patio And Yard, Large Recreation Room With Fireplace Insert, Wet Bar, Eat In Kitchen, Office/Bedroom And A 6 Pc Washroom With Sauna.
详情
- 上市时间: Wednesday, January 04, 2023
- 3D看房: View Virtual Tour for 69 Fredrick Street
- 城市: Vaughan
- 社区: East Woodbridge
- 交叉路口: Islington / Hwy7
- 详细地址: 69 Fredrick Street, Vaughan, L4L 1R1, Ontario, Canada
- 家庭房: Ceramic Floor, W/O To Deck, Fireplace
- 厨房: Ceramic Floor
- 厨房: Ceramic Floor, Eat-In Kitchen
- 挂盘公司: Royal Lepage Vendex Realty, Brokerage - Disclaimer: The information contained in this listing has not been verified by Royal Lepage Vendex Realty, Brokerage and should be verified by the buyer.



