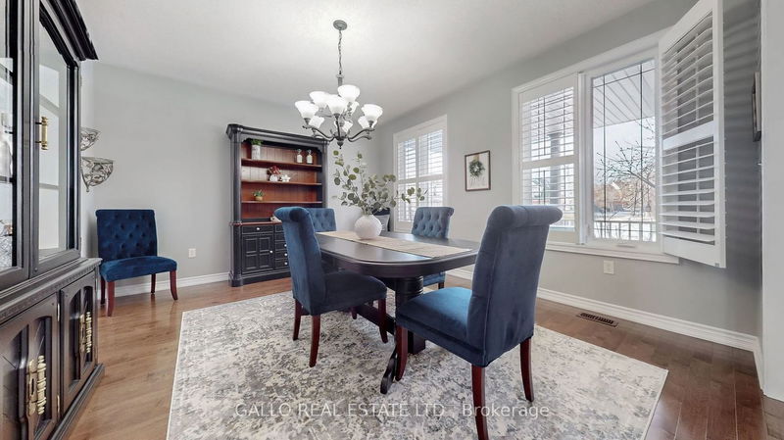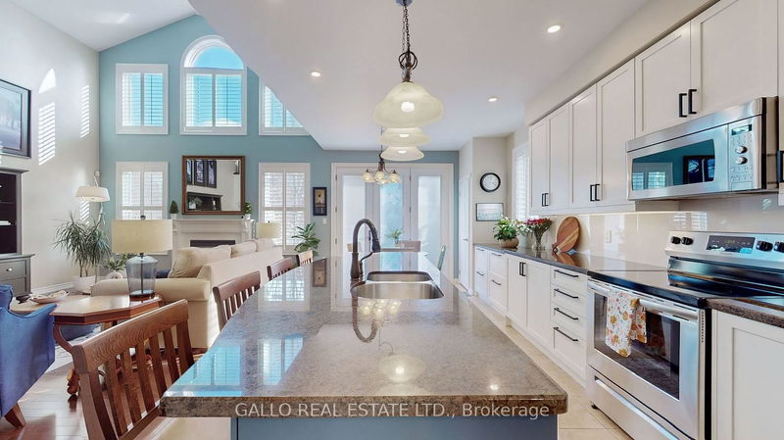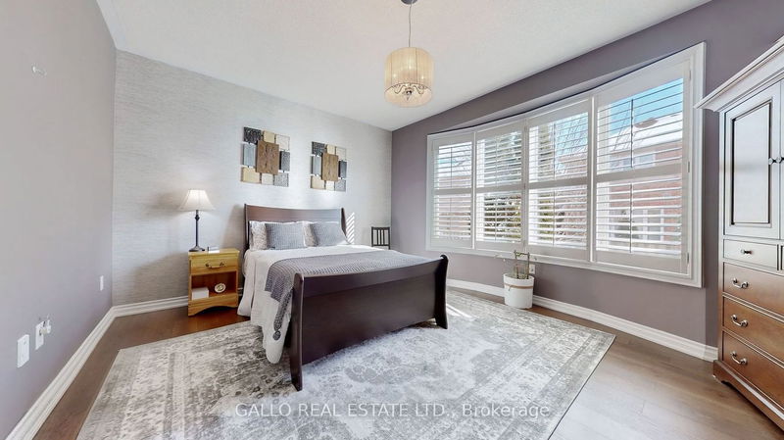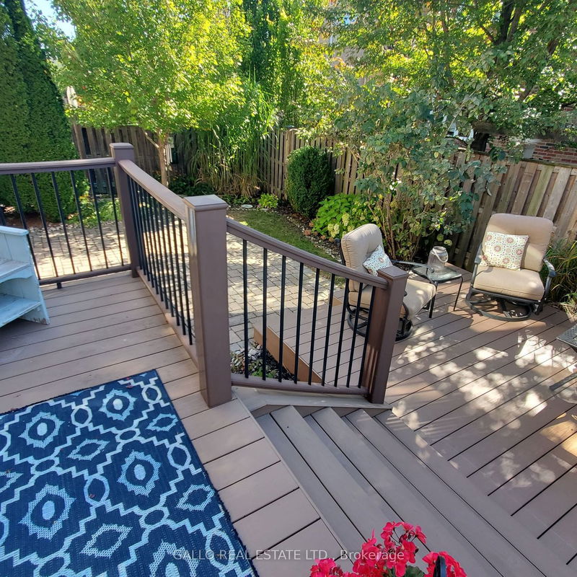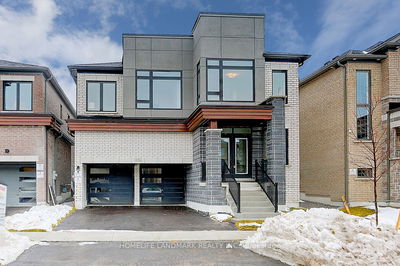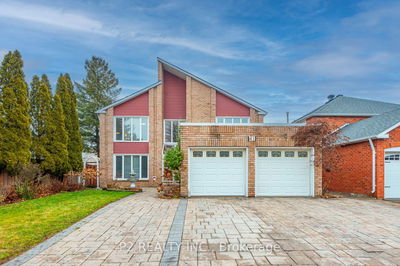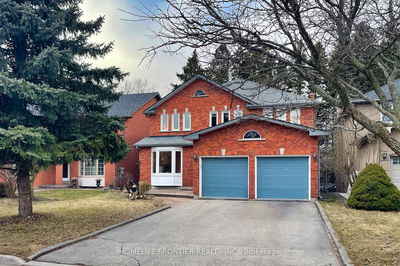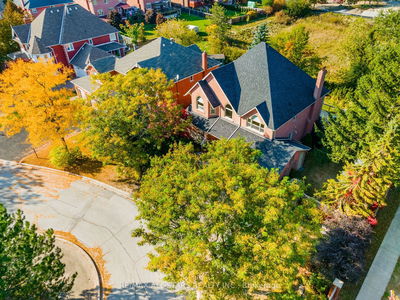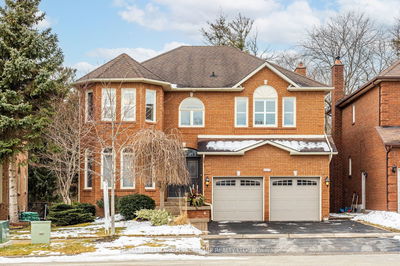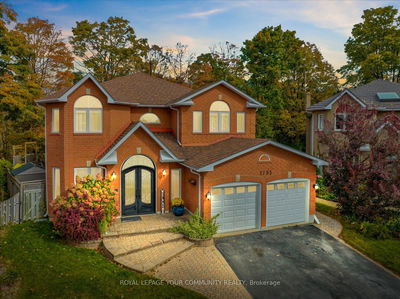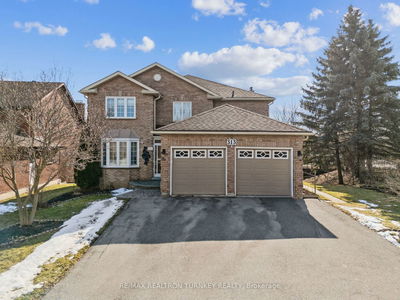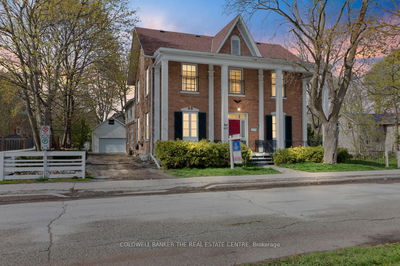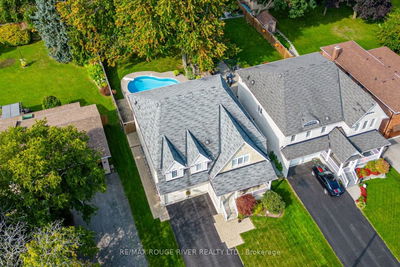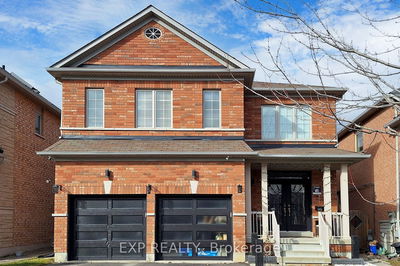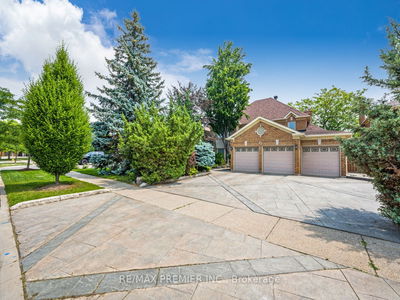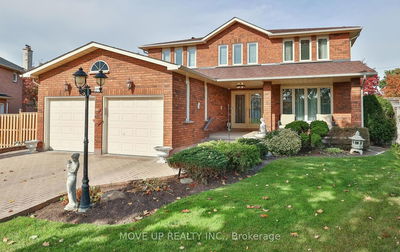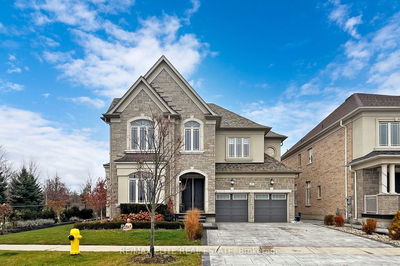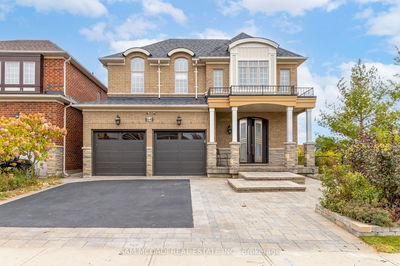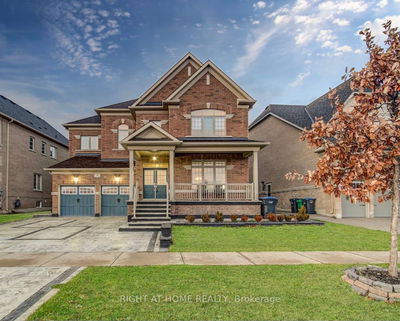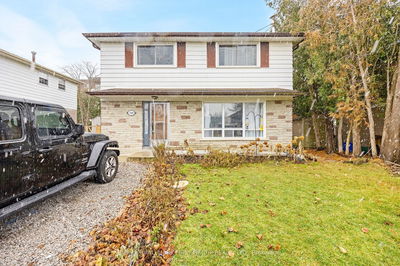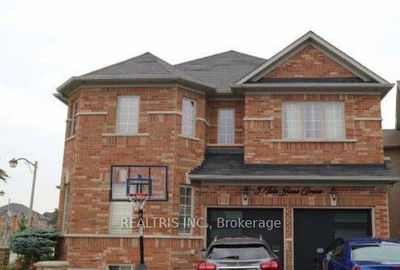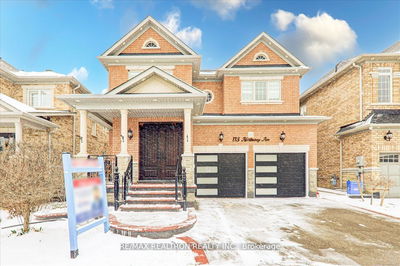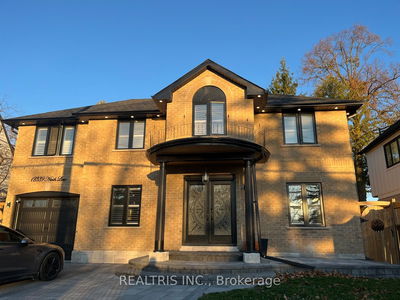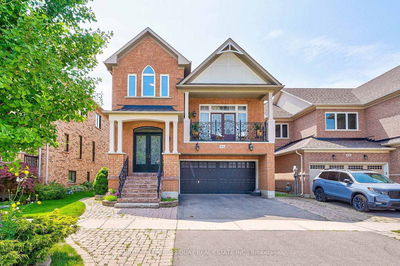Welcome To Whelers Mill, This Exclusive Community Quietly Tucked Away Amongst Greenspace, Parks & Walking Trails. This Richly Appointed & Seldom Offered 4 Bd Rm Bungaloft Has A Main Flr Primary Bdrm & Luxurious Ens. Bath Great Rm Has Vaulted Ceiling w Wall Of Windows That Let The Sunshine In & Open To Custom Gourmet Kit. w Granite Tops, Centre Island & Pantry. W/O To Private Deck W Southerly Exposure! Separate Formal Dr w Buttlers Pantry & Main Flr Laundry. Upgraded Staircase & California Shutters Thru out. Upstairs Has 2nd Primary Bd w Sitting Rm, 4 Pc & W/I Closet & 2 Additional Bds. Bsmt Has Rec Rm w Wet Bar, Gym, Crafts Rm & Cold Cellar & 3 Pc Bath. Relax & Enjoy This Spacious Front Porch On Those Warm Summer Evenings! Professionally Landscaped w Interlock Enlarged Driveway, Patio & Walk Way. A Truly Special Home. Walk To Oscar Petersen PS, Dog Park, Close To Shopping & 404
详情
- 上市时间: Tuesday, February 20, 2024
- 3D看房: View Virtual Tour for 74 Little Rouge Circle
- 城市: Whitchurch-Stouffville
- 社区: Stouffville
- Major Intersection: Hoover Park & Sandiford
- 详细地址: 74 Little Rouge Circle, Whitchurch-Stouffville, L4A 0G2, Ontario, Canada
- 厨房: Centre Island, Granite Counter, Pantry
- 挂盘公司: Gallo Real Estate Ltd. - Disclaimer: The information contained in this listing has not been verified by Gallo Real Estate Ltd. and should be verified by the buyer.








