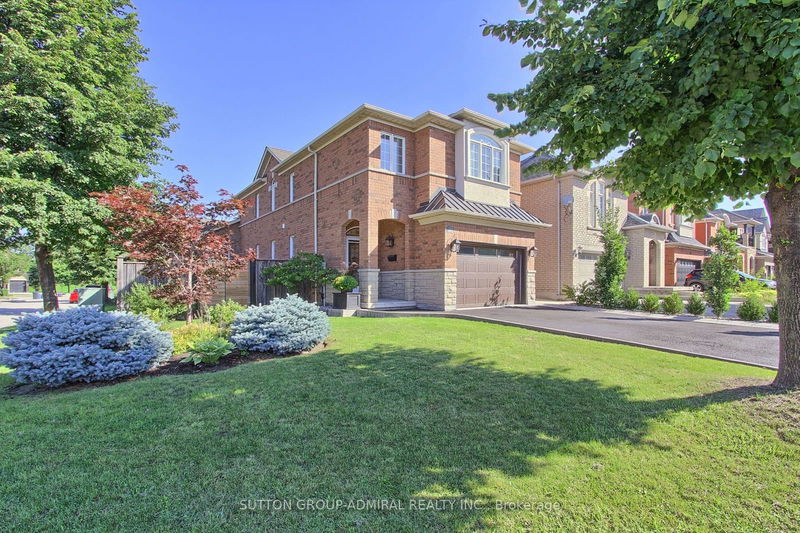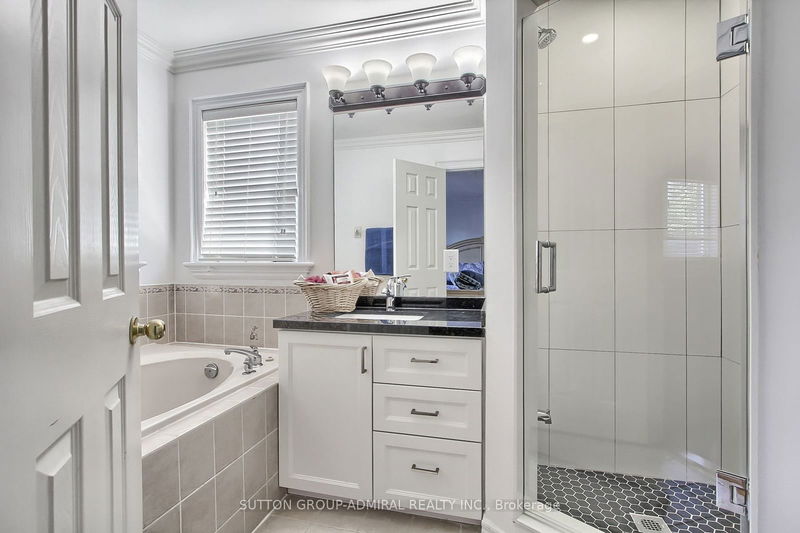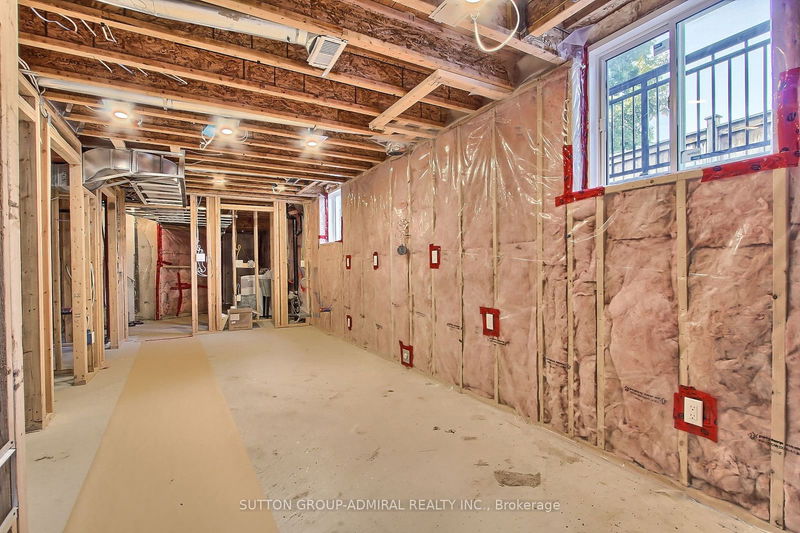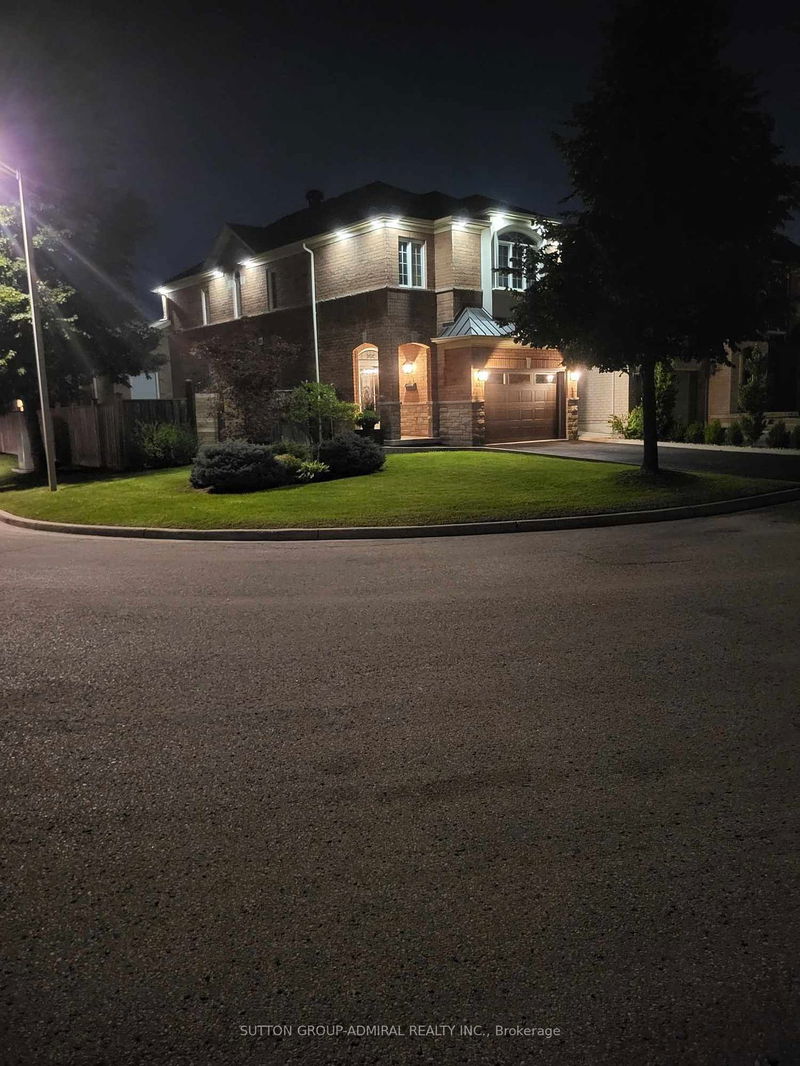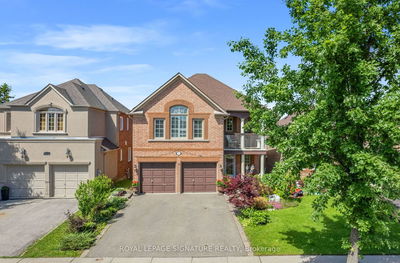Sought After Southern East Woodbridge. Approx 2300 Sq. Ft. On A Sprawling Corner Lot. Southwest Facing. Amazing Layout Semi Custom Home with architectural design. Lots And Lots Of Windows. Extensive Landscaping, 4 Car Parking (No Sidewalk), 9 ft Ceilings On Main Floor, High Quality Upgrades. Trim, Millwork & Mouldings. Hardwood Floors Thru-out, Gourmet Chef Kitchen With Gas Stove, Bar Fridge, Separate Parlour Room For Eat-In Area. Note Dining, Kitchen & Family Room Sizes. Newer Ensuite Shower Stall, Walk-In Closet, W/Organizers, Family Room With Extended Gas Fireplace Mantel. Interior/Exterior Pot Lights. Separate Entrance To Wide Walk-up Basement.
详情
- 上市时间: Thursday, August 22, 2024
- 3D看房: View Virtual Tour for 50 Guery Crescent N
- 城市: Vaughan
- 社区: East Woodbridge
- 详细地址: 50 Guery Crescent N, Vaughan, L4L 9P5, Ontario, Canada
- 厨房: Modern Kitchen, Custom Backsplash
- 家庭房: Hardwood Floor, Gas Fireplace, Pot Lights
- 挂盘公司: Sutton Group-Admiral Realty Inc. - Disclaimer: The information contained in this listing has not been verified by Sutton Group-Admiral Realty Inc. and should be verified by the buyer.


