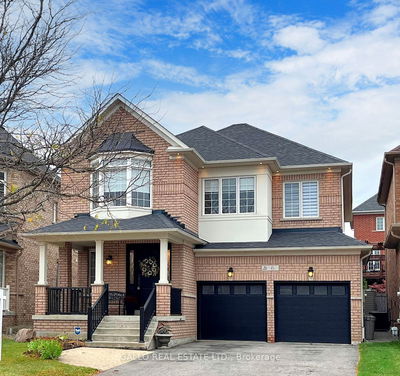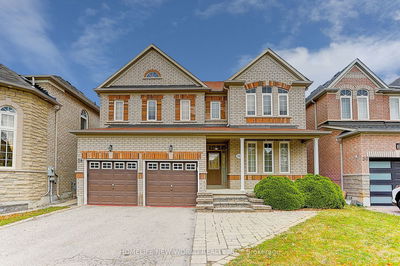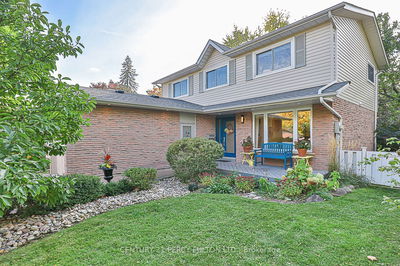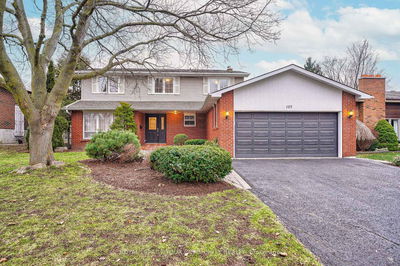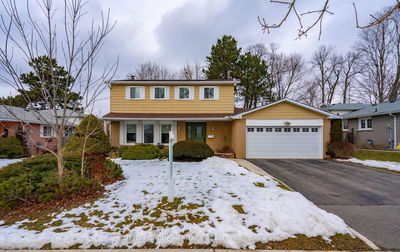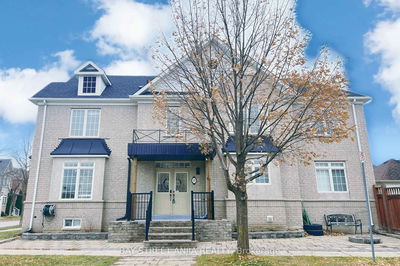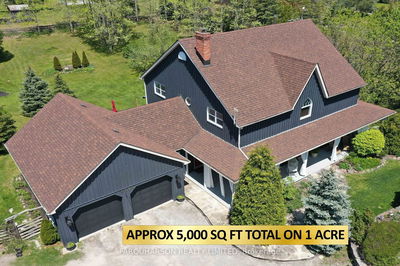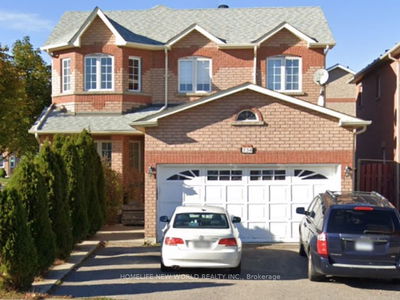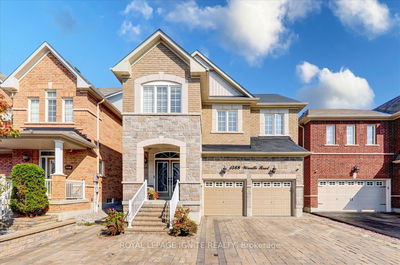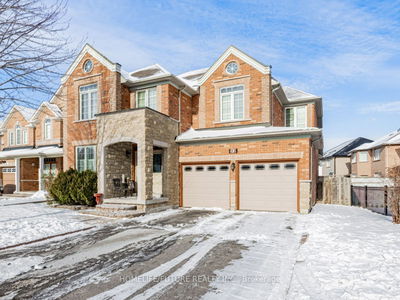Original Owner. Pie Shaped Lot, Around 53 Feet At The Back. 9' Ceiling On Main. Freshly Painted. Hardwood Floor Throughout Main & 2nd Fl Hallway. Upgraded Light Fixtures. Upgraded Kitchen With Quartz Countertop & Centre Island. Upgraded All Bathrooms With Quartz Countertop. Partially Finished Walk-Out Basement With 4PC Bathroom. Direct Access To Garage. Quartz Interlocking At Backyard, Durable For Additional Shed. Beautifully Designed Small Fountain & Landscaping In Backyard. Mins To Parks, Schools, Playground, Splashpad, Tennis Court, Walking Trails. Walk To Bus Stations.
详情
- 上市时间: Monday, February 05, 2024
- 城市: Whitchurch-Stouffville
- 社区: Stouffville
- 交叉路口: Hoover Park Dr / Tenth Line
- 详细地址: 7 Cecil Crescent, Whitchurch-Stouffville, L4A 1T3, Ontario, Canada
- 家庭房: Hardwood Floor, Gas Fireplace, Large Window
- 厨房: Ceramic Floor, Quartz Counter, Centre Island
- 挂盘公司: Anjia Realty - Disclaimer: The information contained in this listing has not been verified by Anjia Realty and should be verified by the buyer.












































