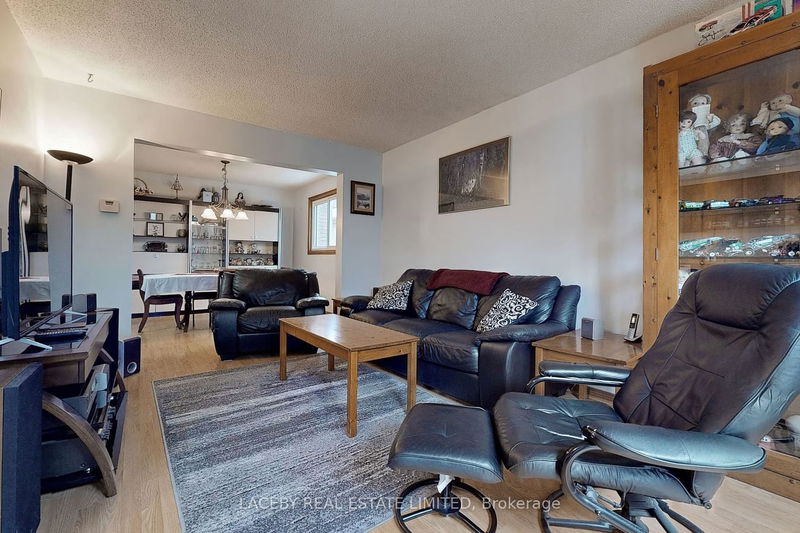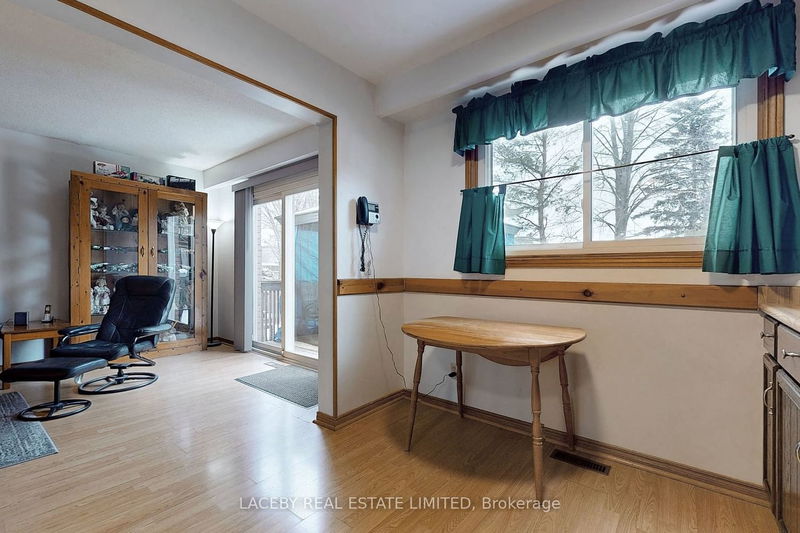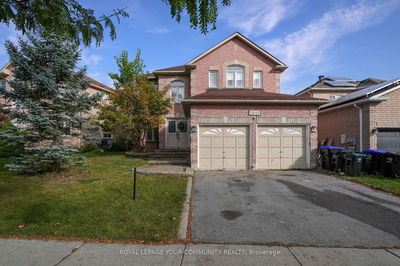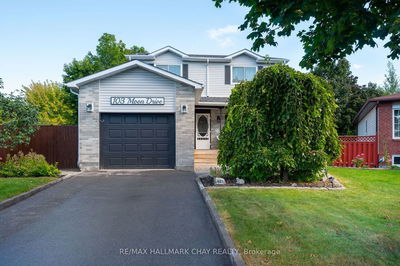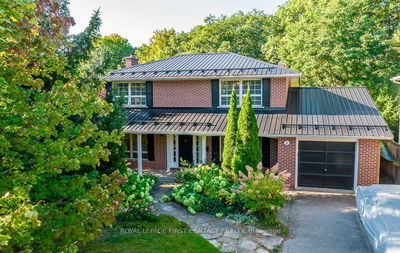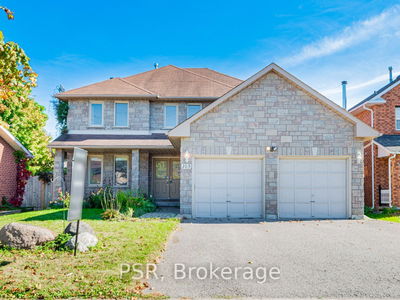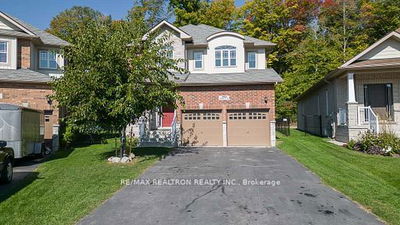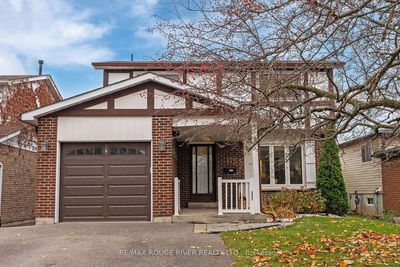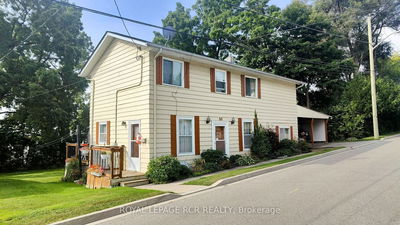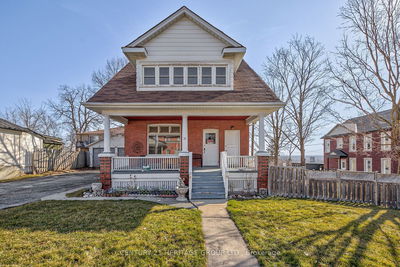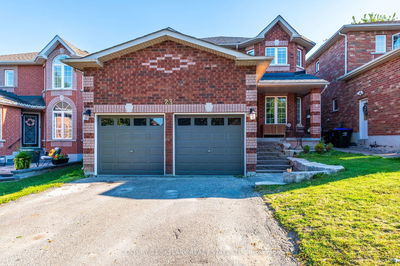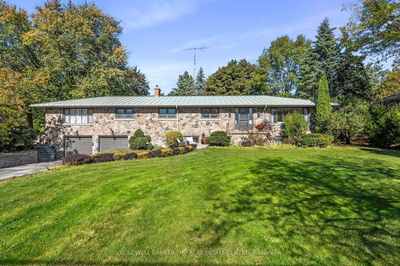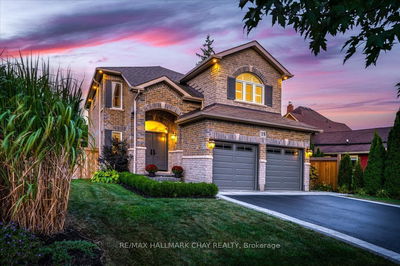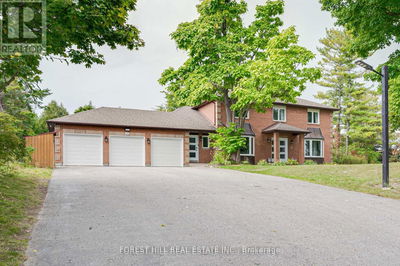4 Bedroom Home in Great Family Neighbourhood! Close to Schools, Parks, Go Train & Highway Access is a Breeze. The Birchwood Model Built by Patrician Homes Boasts over 2000 Sq. Ft of Living Space. Main Floor Living / Dining Room with Laminate Flooring, Eat-in Kitchen with Lots of Storage & Walk out to Large Deck with Gazebo. 2nd Level with Spacious Primary Bedroom with Walk-In Closet & 4 Piece Ensuite Bathroom. Three Additional Bedrooms with Shared 4 pc Bathroom with Bright Skylight. Finished Lower Level with Recreational / Family Room with Dry Bar & 4 pc Bathroom w/Jet Tub. Private Backyard, Fully Fenced, Mature Landscaping. A Must See!
详情
- 上市时间: Monday, January 15, 2024
- 3D看房: View Virtual Tour for 498 Britannia Avenue
- 城市: Bradford West Gwillimbury
- 社区: Bradford
- 交叉路口: Dissette/Colborne/Britannia
- 详细地址: 498 Britannia Avenue, Bradford West Gwillimbury, L3Z 1A7, Ontario, Canada
- 客厅: Combined W/Dining, Laminate, W/O To Deck
- 厨房: Breakfast Area, Laminate, Large Window
- 家庭房: Pot Lights, Dry Bar, Ceramic Floor
- 挂盘公司: Laceby Real Estate Limited - Disclaimer: The information contained in this listing has not been verified by Laceby Real Estate Limited and should be verified by the buyer.





