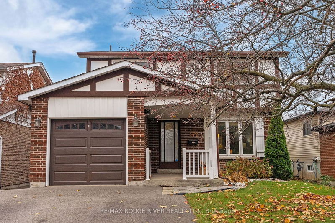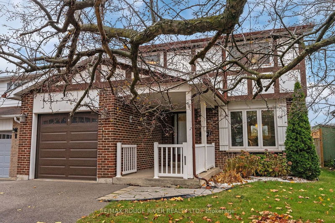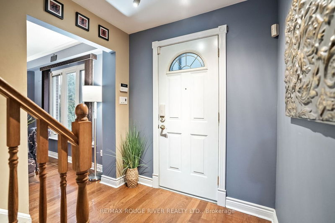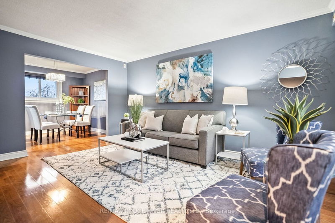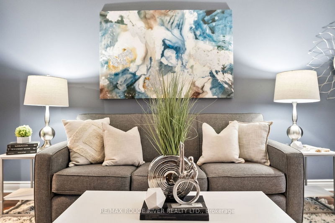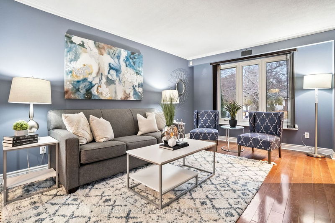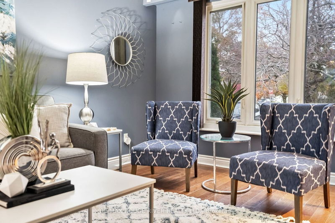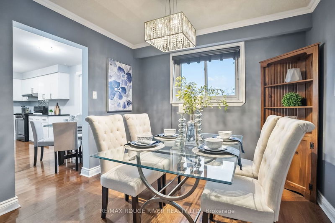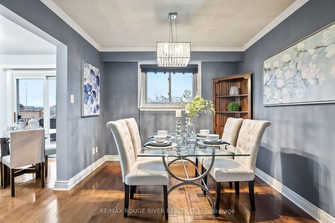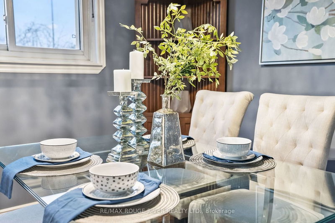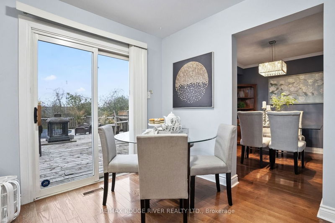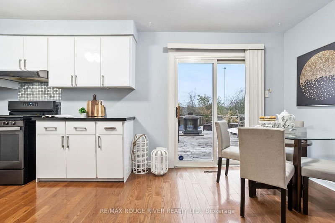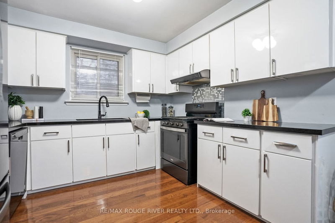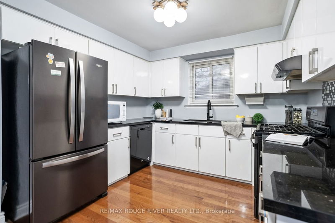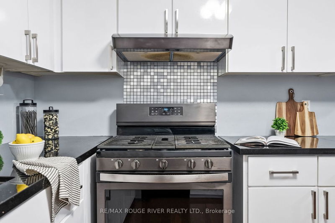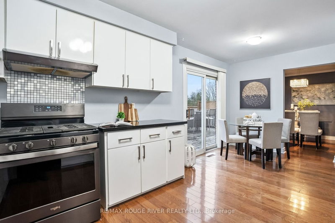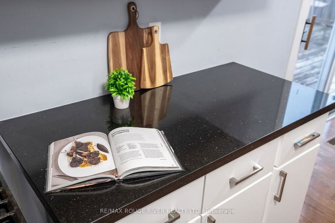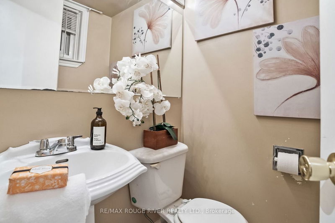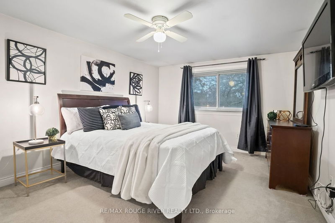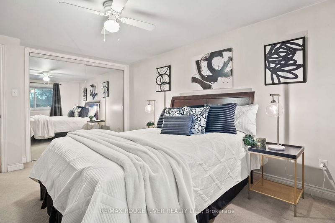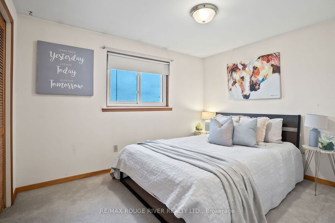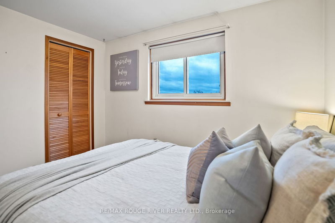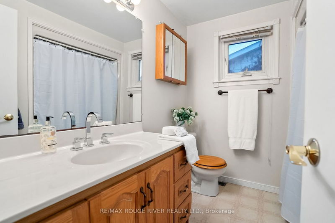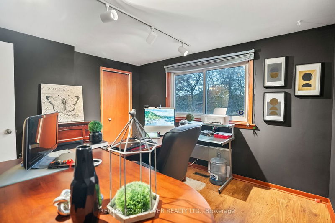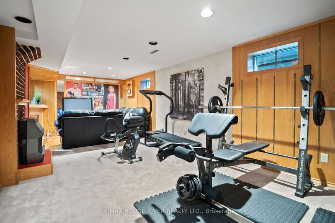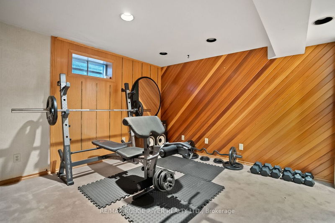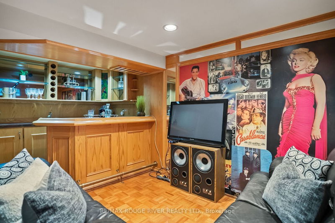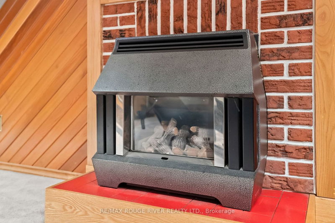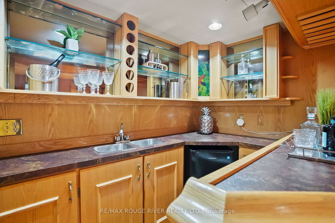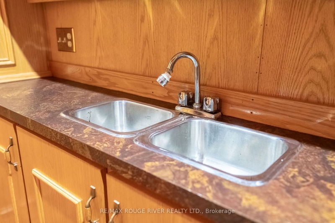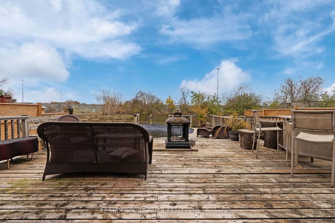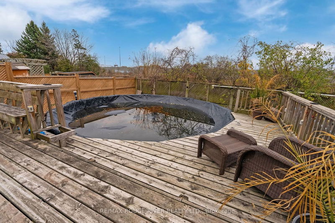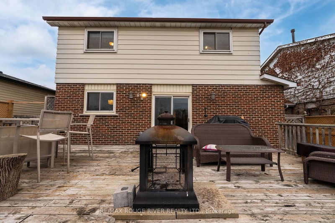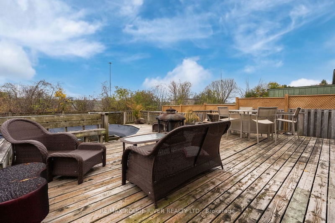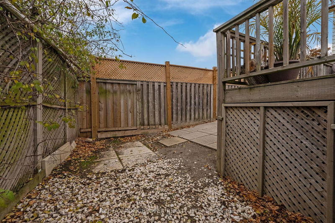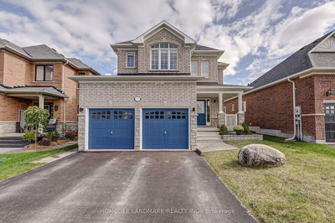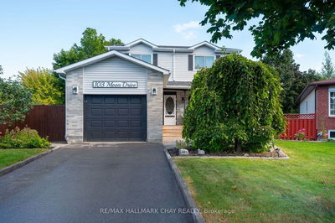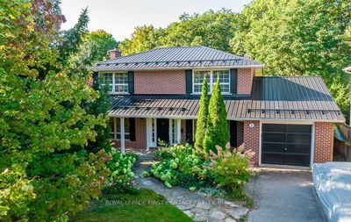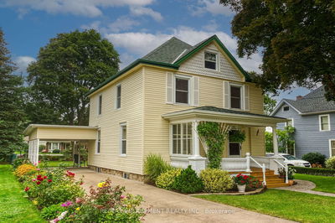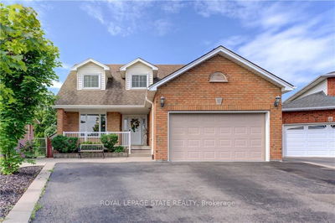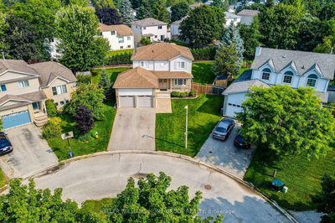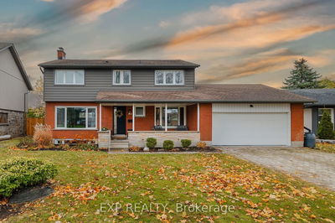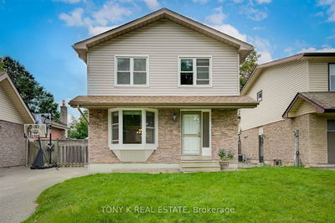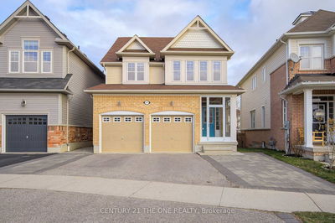Discover the charm of this exquisite 4-bedroom, 2 bathroom, family home, nestled on a spacious and secluded lot within a family-friendly neighborhood. This residence has been thoughtfully updated, the main floor exudes a warm ambiance with its rich hardwood flooring that leads you seamlessly through the open living spaces. The fabulous kitchen overlooks the backyard and includes new cupboards, granite countertops, stainless steel appliances and a walkout to the backyard. Ascend to the second floor, where you'll find 4 large bedrooms all with closet space and filled with natural light. A highlight of this property is the expansive bi-level wood deck, which serves as an entertainer's dream. it provides the perfect setting for hosting gatherings with family and friends. You can take in picturesque views of the backyard, featuring a heated pool, a true haven for recreation. Descending to the finished basement, you'll find oak and cedar finishes that add character to the space.
详情
- 上市时间: Wednesday, November 29, 2023
- 城市: Whitby
- 社区: Lynde Creek
- 交叉路口: Brock St. & Burns St. W.
- 详细地址: 172 Michael Boulevard, Whitby, L1N 5Z2, Ontario, Canada
- 厨房: W/O To Deck, Hardwood Floor, O/Looks Backyard
- 客厅: Combined W/Dining, Hardwood Floor, Electric Fireplace
- 挂盘公司: Re/Max Rouge River Realty Ltd. - Disclaimer: The information contained in this listing has not been verified by Re/Max Rouge River Realty Ltd. and should be verified by the buyer.

