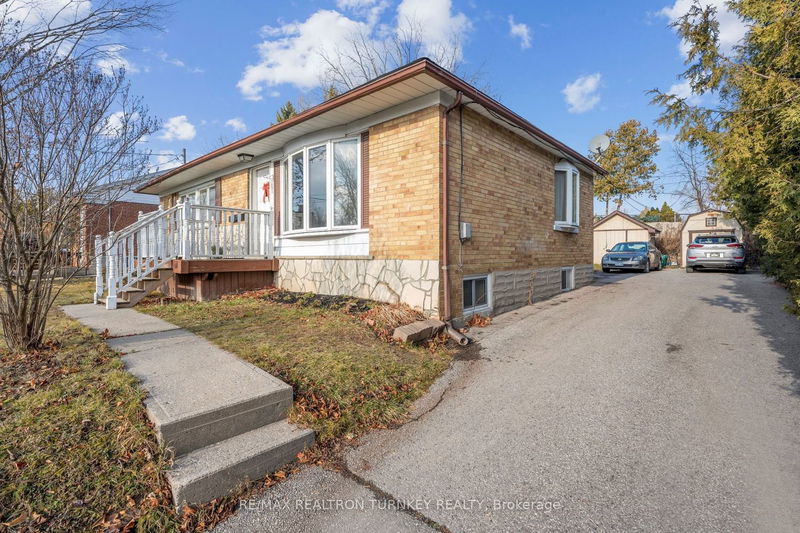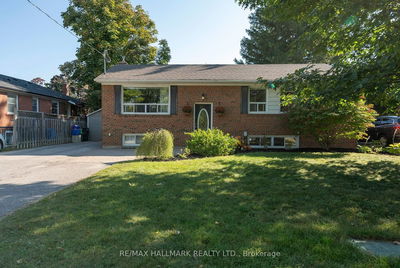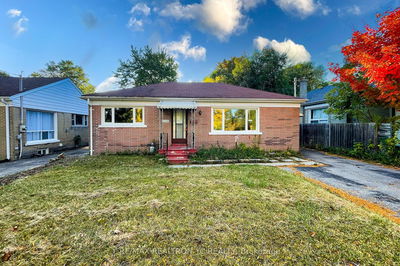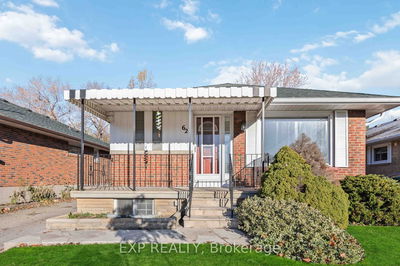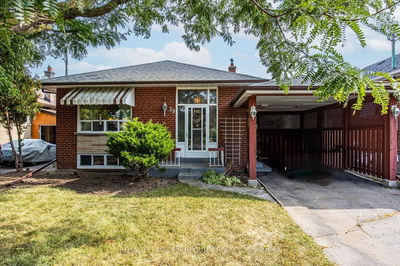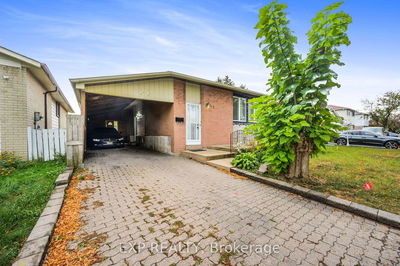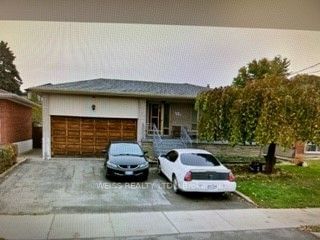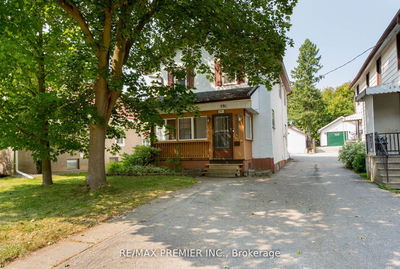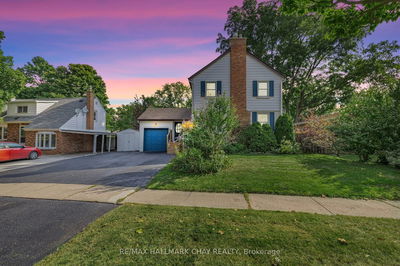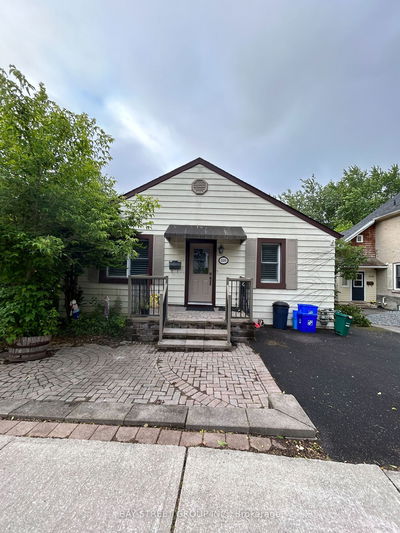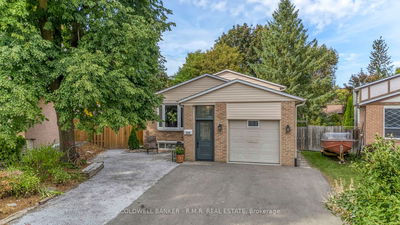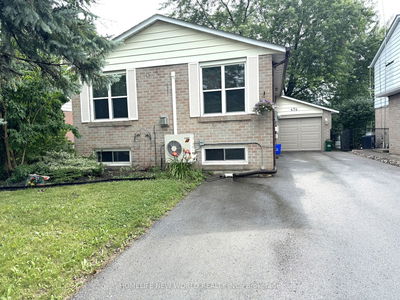Fabulous 3+1 Bedroom Detached Brick/Stone Bungalow w Income Opportunity In The Heart Of Newmarket. Situated on Mature 63 x 117 Ft Lot with No Neighbours Behind! Spacious 1049 sq ft Floor Plan Offers Open Concept Kitchen/Living/Dining Area, 2 Huge Bay Windows, Hardwood Floors, 3 Spacious Bedrooms & Convenient Main Flr Laundry. Rear Separate Entrance to Finished Basement In-Law Suite Offering Full Kitchen, Living/Dining Rms, Bedroom, Bathroom & Separate Laundry - Ideal for In Law Suite or Potential for Apartment. 2 XL Garden Sheds and Double Parking for 7-8 Vehicles. Upgrades include Fresh Paint (Main), Front Door, SS Fridge in Basement. Steps To Schools, GO Transit & Viva, UC Mall, Main St & Fairy Lake, Ray Twinney Community Ctr & All Amenities! Offers Welcome Anytime!
详情
- 上市时间: Thursday, December 14, 2023
- 3D看房: View Virtual Tour for 101 Wilstead Drive
- 城市: Newmarket
- 社区: Central Newmarket
- 交叉路口: Yonge St/Davis Drive
- 厨房: Ceramic Floor, Open Concept, Backsplash
- 客厅: Hardwood Floor, Crown Moulding, Bay Window
- 厨房: Vinyl Floor, Double Sink, Window
- 客厅: Open Concept, Double Closet, Pot Lights
- 挂盘公司: Re/Max Realtron Turnkey Realty - Disclaimer: The information contained in this listing has not been verified by Re/Max Realtron Turnkey Realty and should be verified by the buyer.


