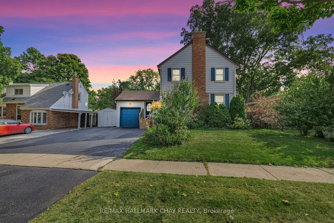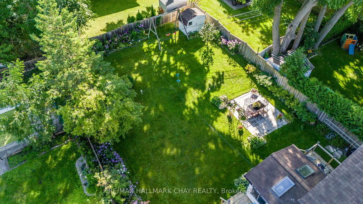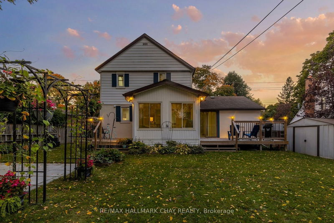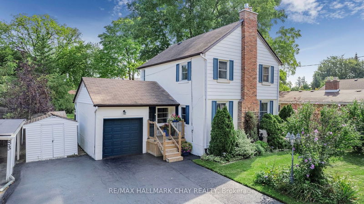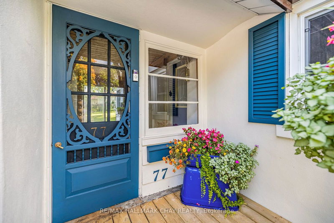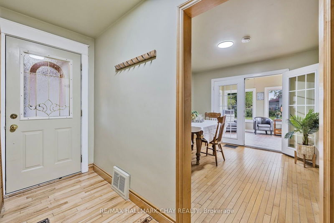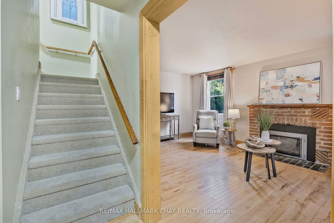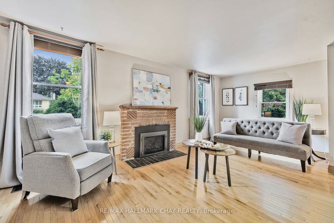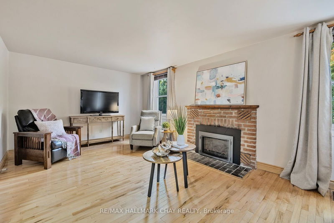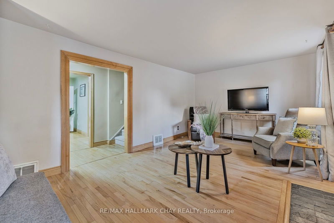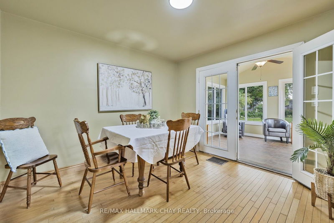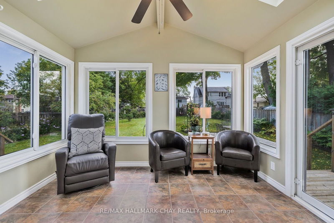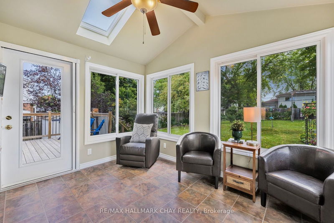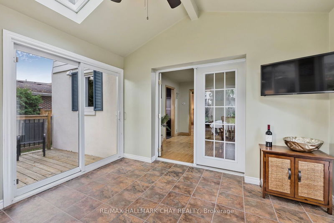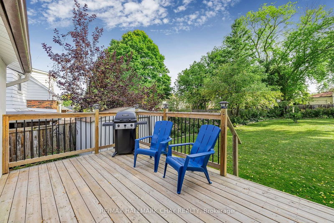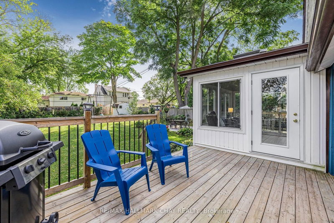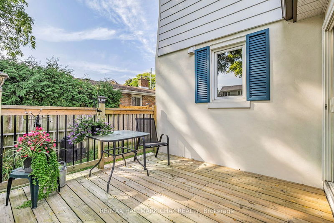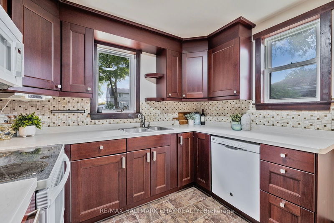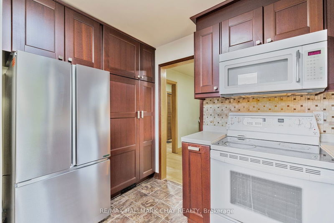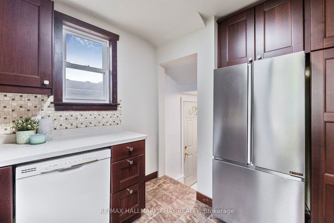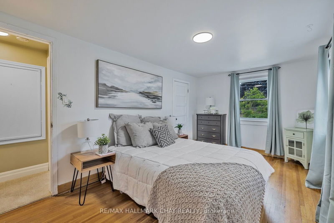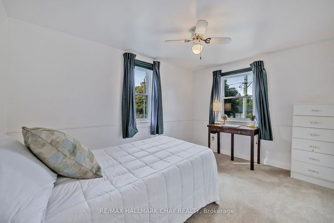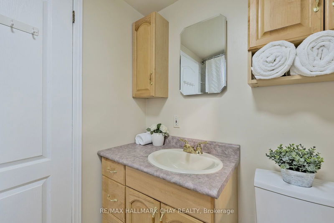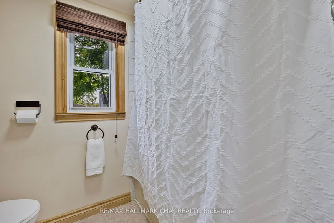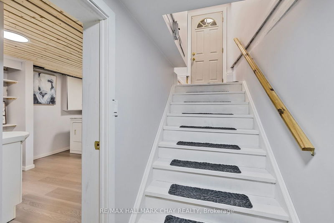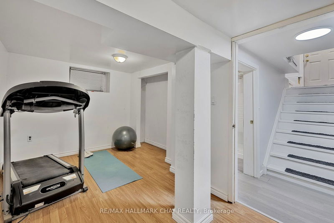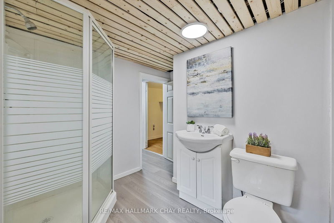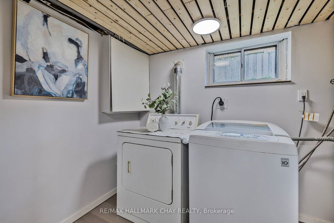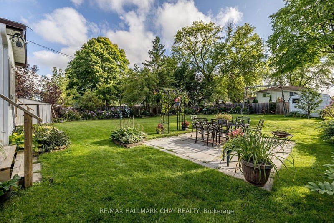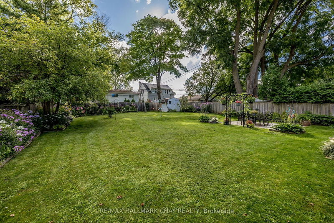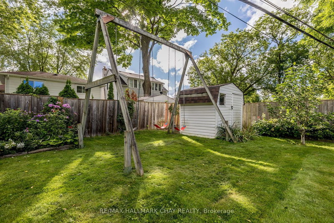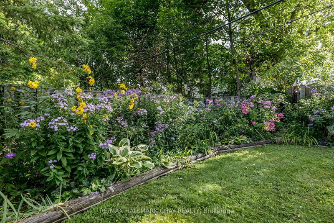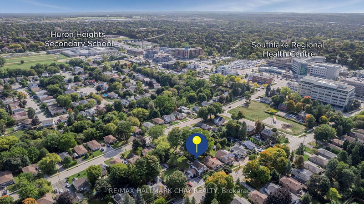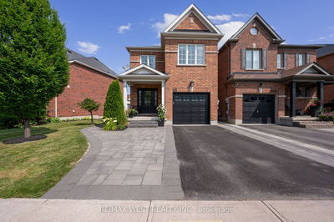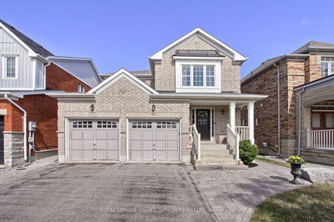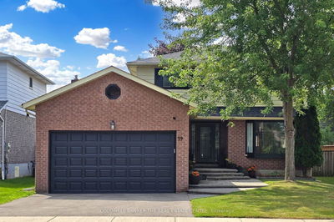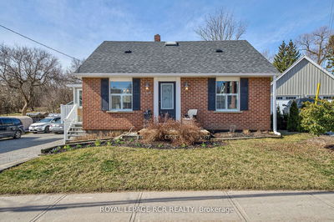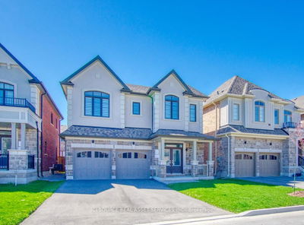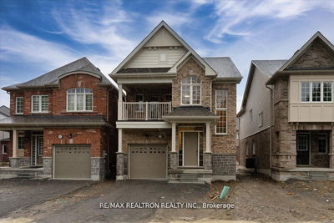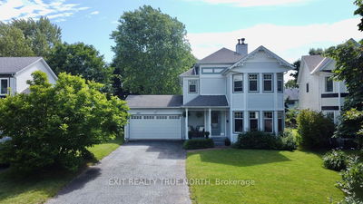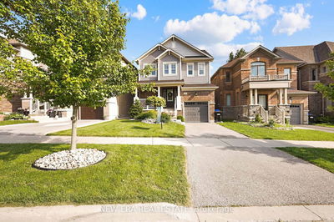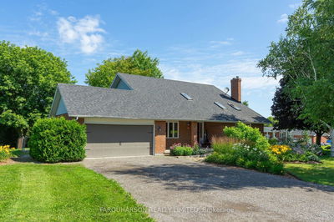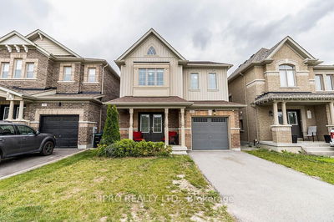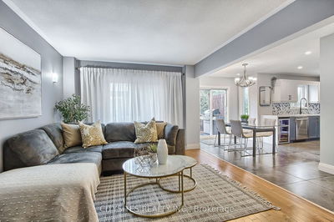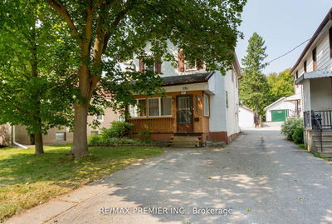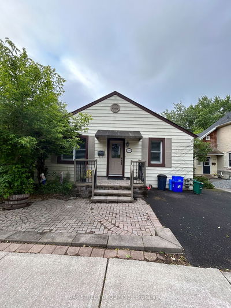Charming Detached Home in Highly Sought After Central Newmarket! Nestled on a Premium & Mature 60' x 140' Fully Fenced Lot. Lush Perennial Gardens around the Perimeter and Wide Open Yard for kids to play and pets to roam! Custom Built Sunroom Addition leads to two large decks; perfect for BBQ & entertaining! This sunroom was built in 2010 with full permits and creates a bright/ cozy atmosphere for reading & relaxing! Great for extended living and really adds to the main floor space! Main Floor boasts; large living room with gas fireplace, Updated Kitchen & Formal Dining Room. *RARE* Breezeway between the garage is perfect for a mudroom, storage, office or gym! Upstairs You will find three spacious bedrooms with brand new carpet & good sized closets! Finished Basement with Separate Side Entrance, 4th Bedroom, Bathroom & large laundry room! Excellent Location! It's rare to find this sized lot so close to South Lake Hospital, Go Train, Fairy Lake, Main Street, Upper Canada Mall, 404 Plaza & right in the middle of both HWY 400 & 404.
详情
- 上市时间: Wednesday, October 23, 2024
- 3D看房: View Virtual Tour for 77 Lundy's Lane
- 城市: Newmarket
- 社区: Huron Heights-Leslie Valley
- 详细地址: 77 Lundy's Lane, Newmarket, L3Y 3R9, Ontario, Canada
- 客厅: Hardwood Floor, Gas Fireplace, Window
- 厨房: Combined W/Dining, Window
- 挂盘公司: Re/Max Hallmark Chay Realty - Disclaimer: The information contained in this listing has not been verified by Re/Max Hallmark Chay Realty and should be verified by the buyer.

