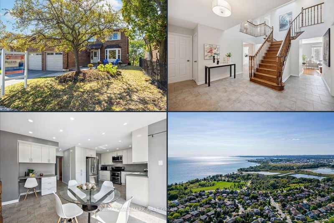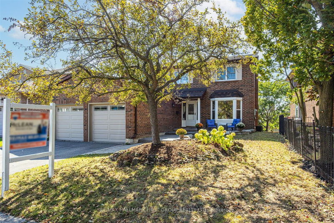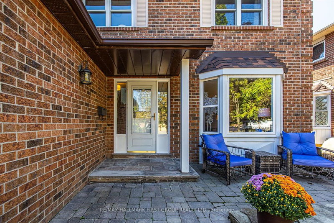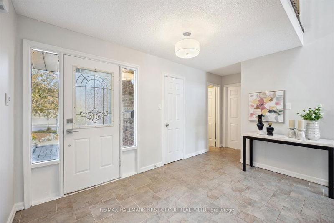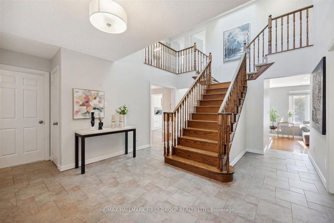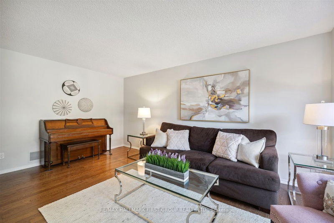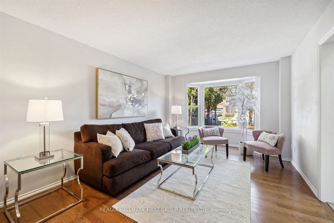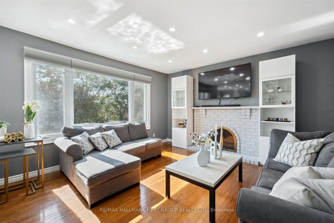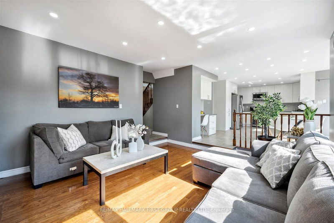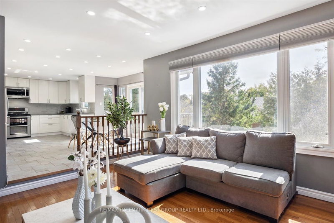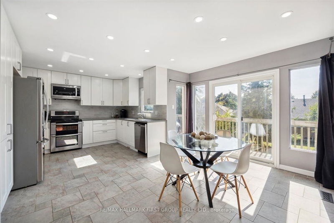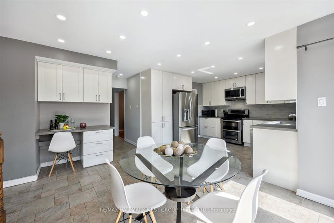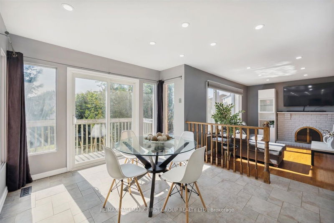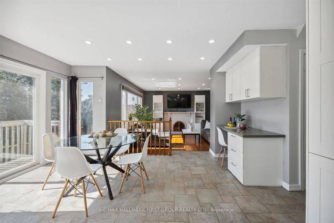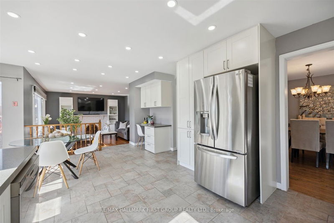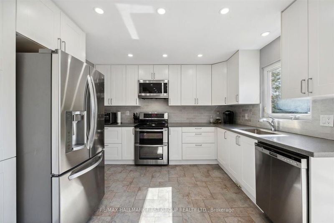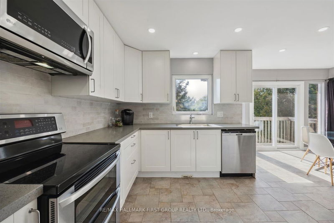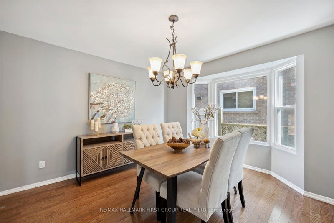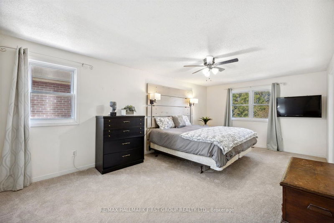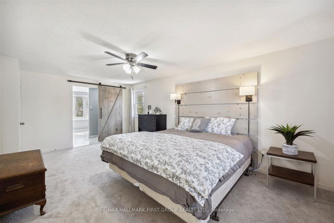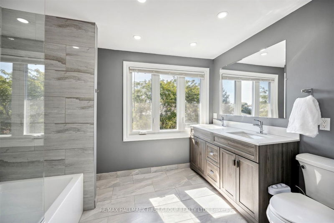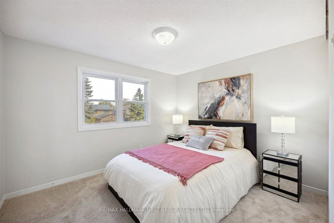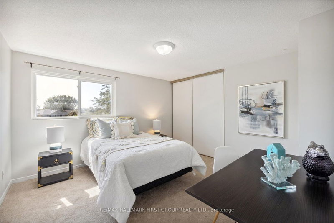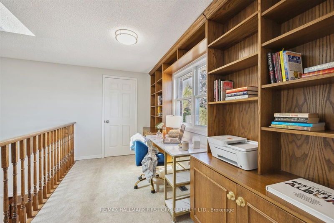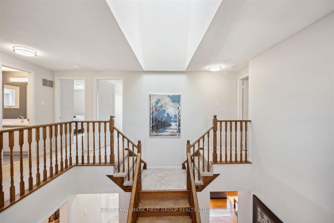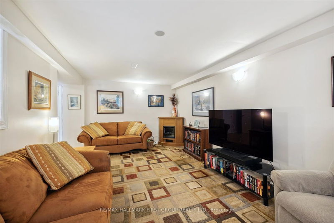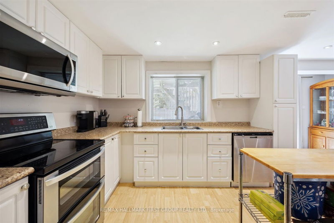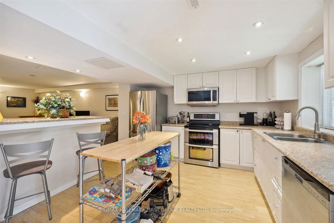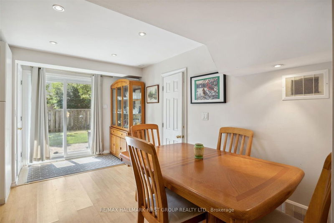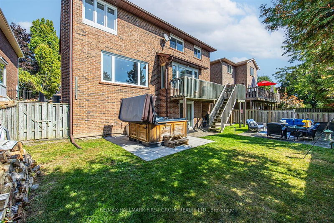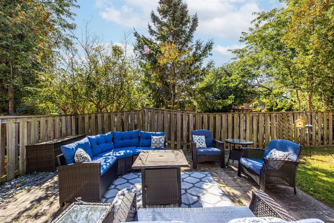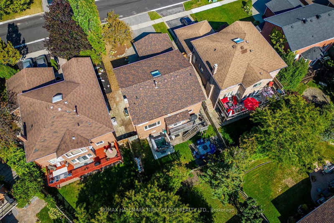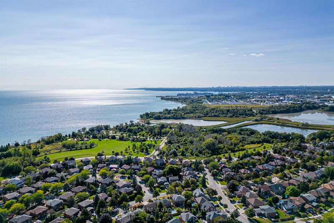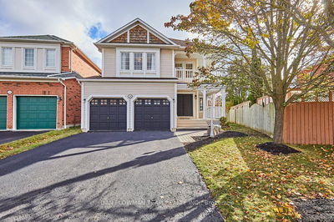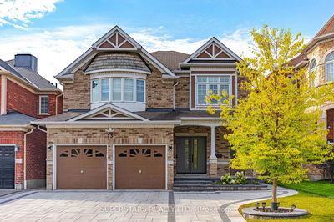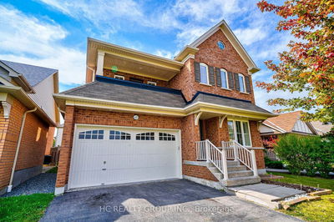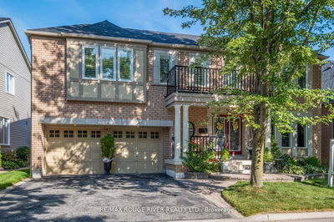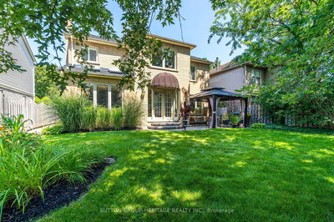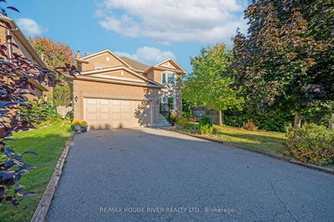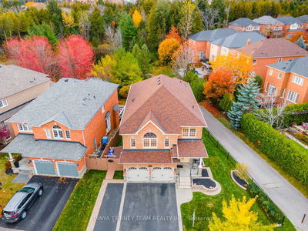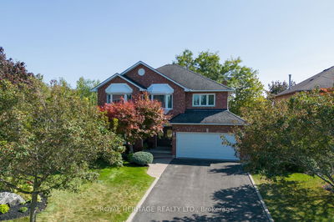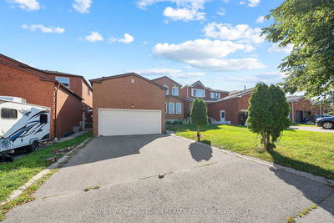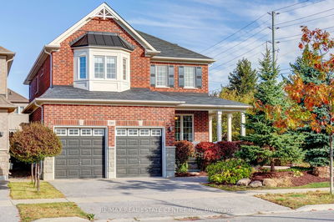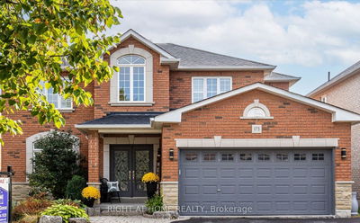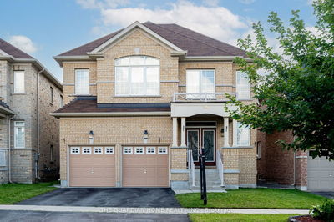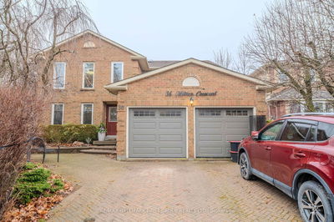Spectacular 4+2 Bedroom home located on a quiet crescent in the desirable Discovery Bay subdivision of South Ajax. More than $150k in recent renovations! Beautifully landscaped walkway ('15) leads to covered porch & enters to a grand foyer with spectacular Scarlett O'Hara staircase & vaulted ceilings, complete with a skylight ('16). Large living room with hardwood floors & bay window. Formal dining room, large enough for the entire family. Massive open concept eat-in kitchen, fully renovated ('19) with custom built-ins & stainless steel appliances ('15). Large open concept sunken family room with fireplace & hardwood floors. Freshly painted main floor & upstairs ('23) with new carpet ('23). Spacious primary with walk in closet with custom built-ins & totally renovated 5 piece ensuite bathroom ('21), access to office area at top of landing overlooking the foyer. Additional 3 bedrooms with large closets, 4piece bath. Fully legal & registered walk out basement apartment with 4piece bath,
详情
- 上市时间: Friday, October 20, 2023
- 3D看房: View Virtual Tour for 76 Farrow Crescent
- 城市: Ajax
- 社区: South West
- 交叉路口: Finley Ave / Parkes Dr
- 详细地址: 76 Farrow Crescent, Ajax, L1S 4W2, Ontario, Canada
- 客厅: Hardwood Floor, Bay Window, O/Looks Frontyard
- 家庭房: Hardwood Floor, Fireplace, Open Concept
- 厨房: Pot Lights, Eat-In Kitchen, Stainless Steel Appl
- 客厅: Open Concept, O/Looks Dining
- 厨房: Above Grade Window, W/O To Patio, Stainless Steel Appl
- 挂盘公司: Re/Max Hallmark First Group Realty Ltd. - Disclaimer: The information contained in this listing has not been verified by Re/Max Hallmark First Group Realty Ltd. and should be verified by the buyer.

