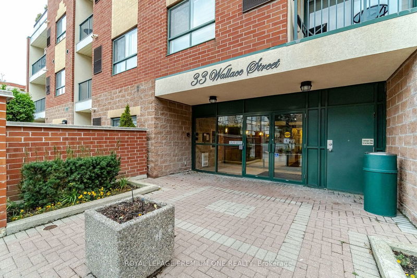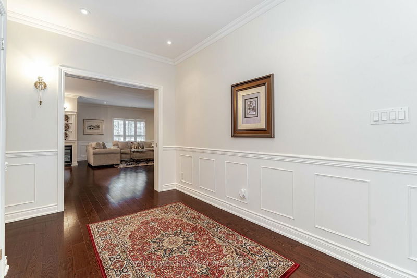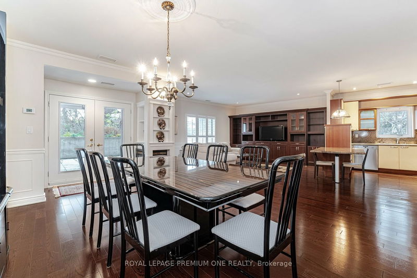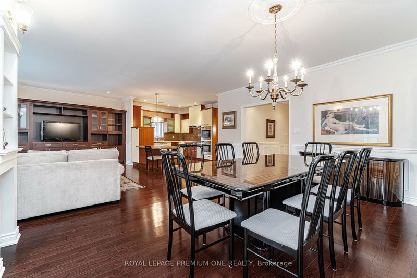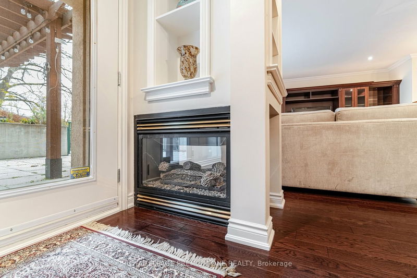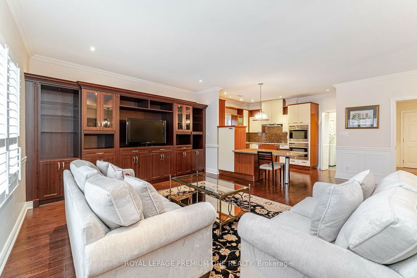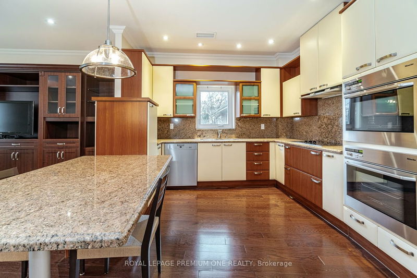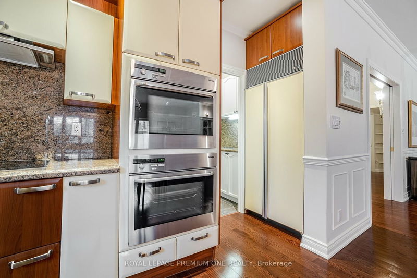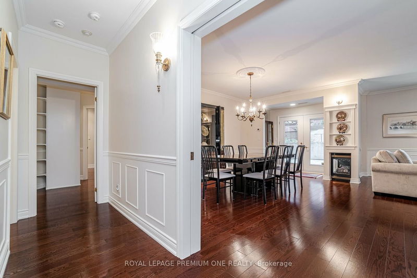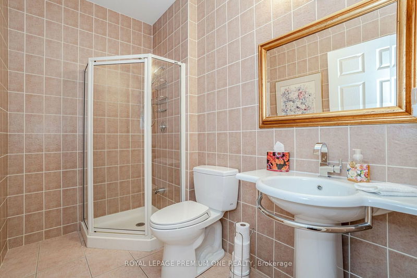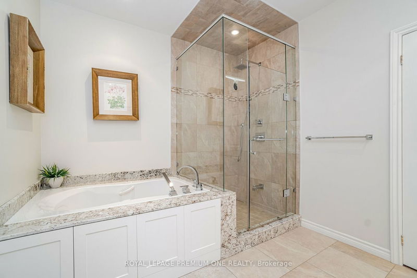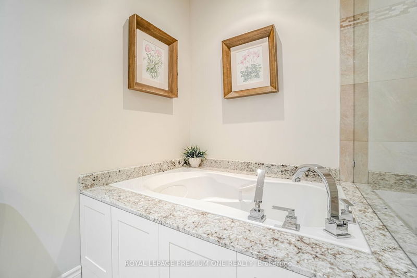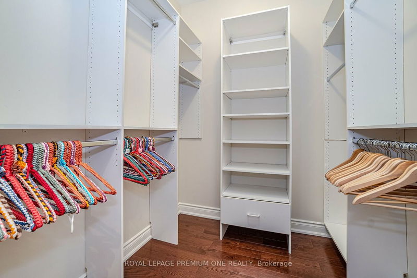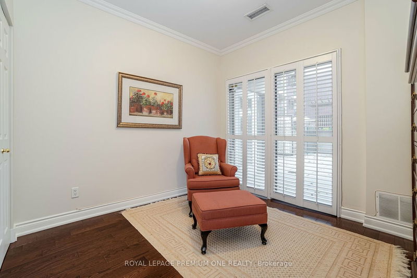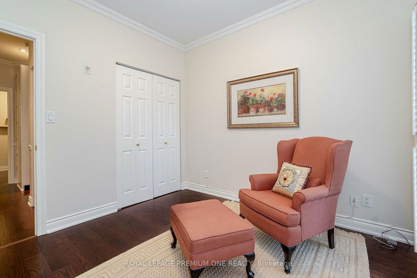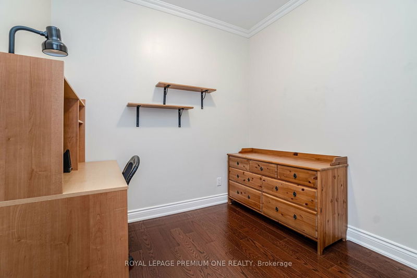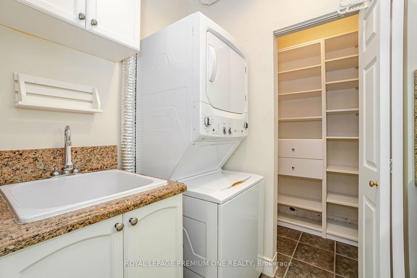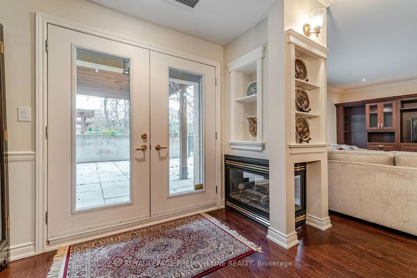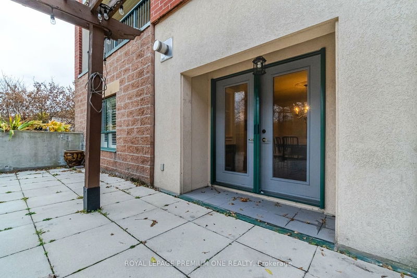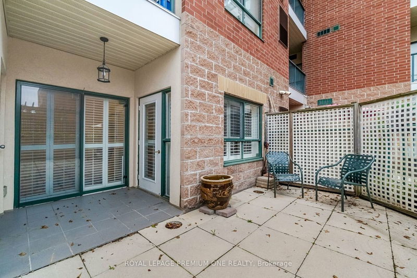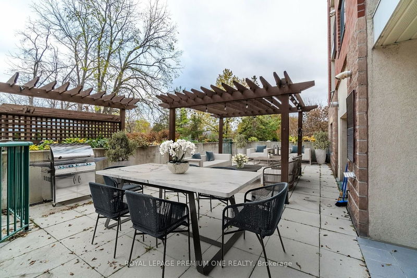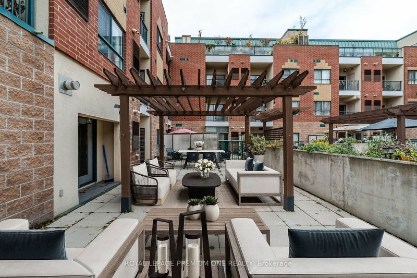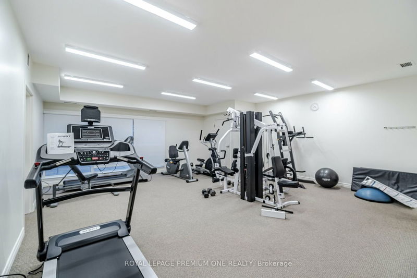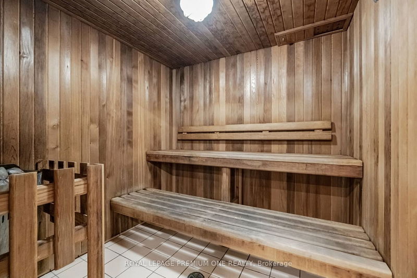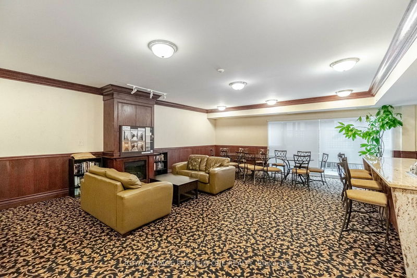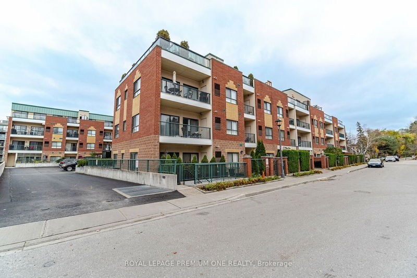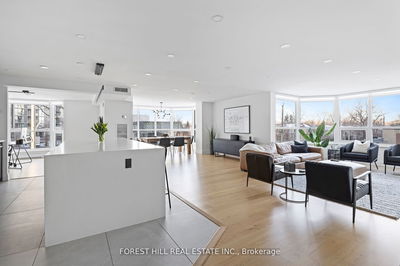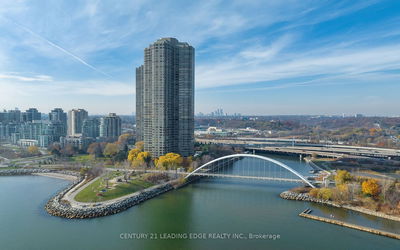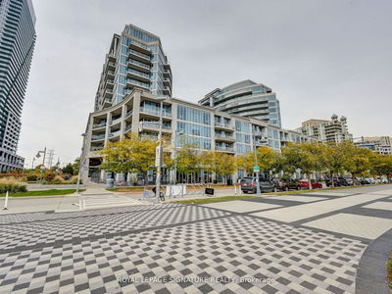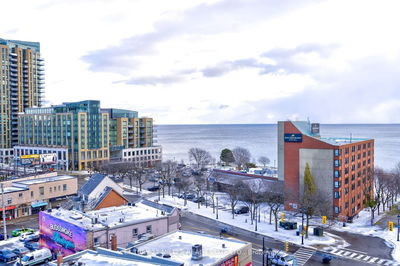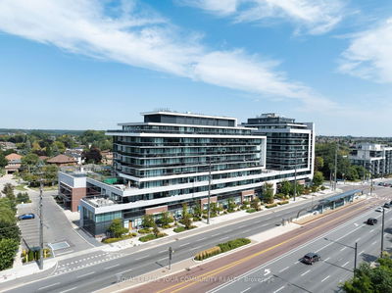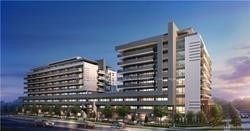Steps away from desirable Market Lane. Large & spacious 1,777 sf. corner Suite, 2 bedrooms plus 1 full size den, 2 bathrooms, open concept living, dining and kitchen. Sunny bright with large windows and 3 walk-outs to your very own private 1000+ sf. terrace overlooking the Humber River and trails. Features a European style kitchen with granite countertops and backsplash, stainless steel Miele appliances and 2 Sub-Zero refrigerators, walk-in pantry, and a window above the sink. Added delights include custom built-in wall unit in living room, 3-sided gas fireplace, high ceilings, pot lights, crown moulding, wainscoting and closets are finished with built-in organizers. Heated Furnace room accessible via terrace.
详情
- 上市时间: Monday, November 13, 2023
- 3D看房: View Virtual Tour for 102-33 Wallace Street
- 城市: Vaughan
- 社区: West Woodbridge
- 详细地址: 102-33 Wallace Street, Vaughan, L4L 9L4, Ontario, Canada
- 厨房: Granite Counter, Backsplash, Stainless Steel Appl
- 客厅: B/I Shelves, Window, Open Concept
- 挂盘公司: Royal Lepage Premium One Realty - Disclaimer: The information contained in this listing has not been verified by Royal Lepage Premium One Realty and should be verified by the buyer.

