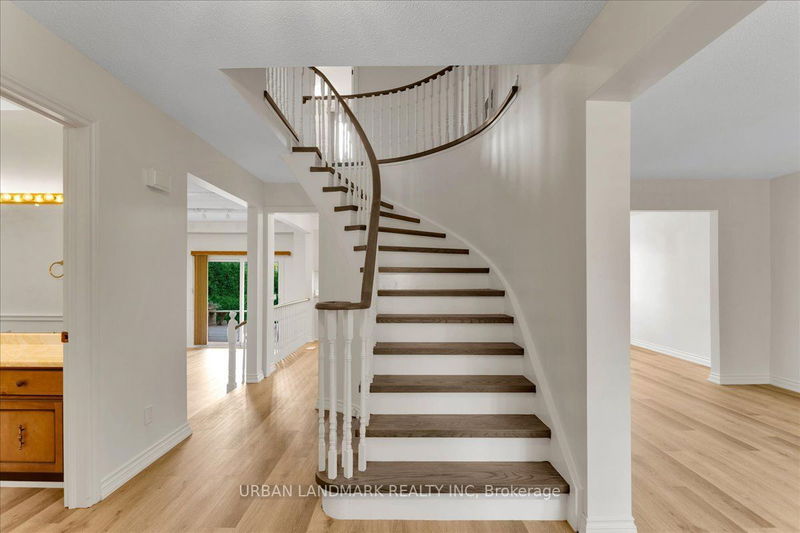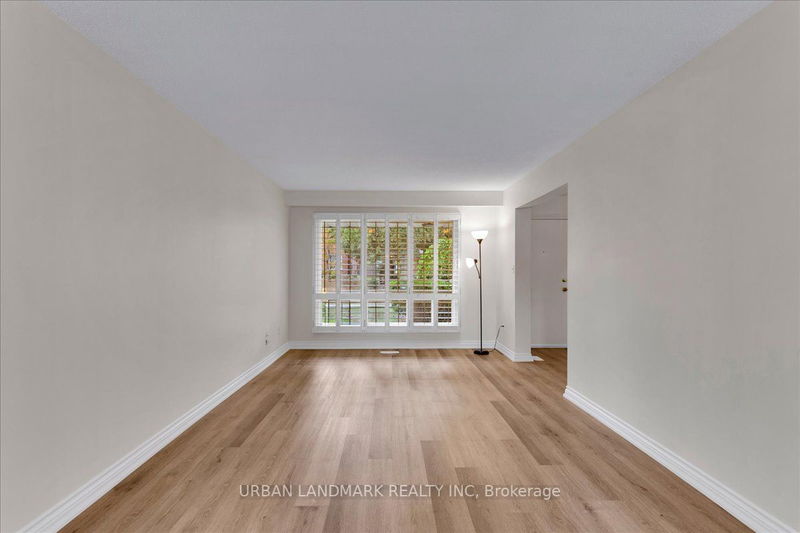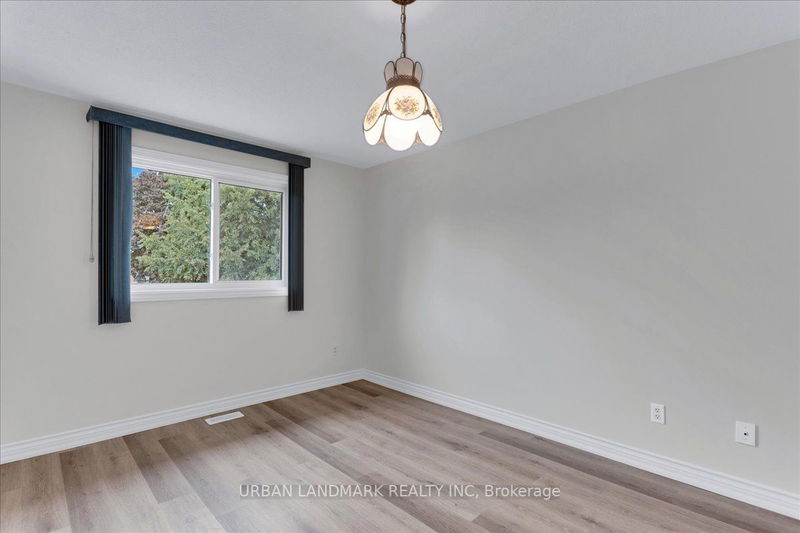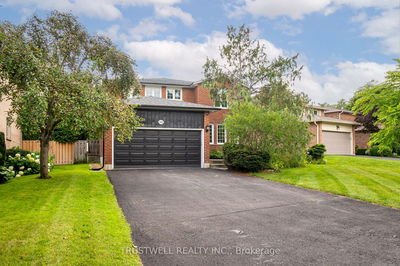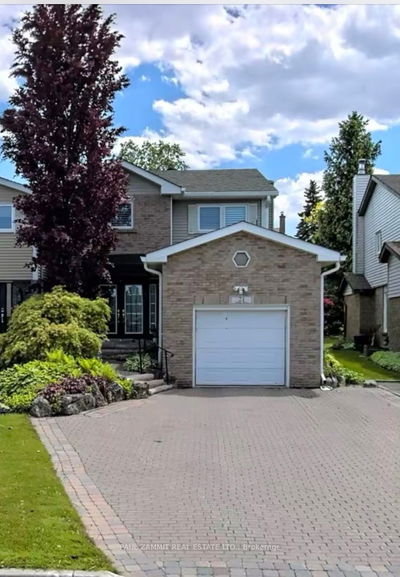Incredible Opportunity! Bright & spacious 4-bdr, 4-bathroom detached home on large lot in prestigious Willowbrook neighborhood! The home has been cared for by the same owner for over 37 years. Open concept design, inviting grand foyer with oak steps, large living & dining room, eat in kitchen that overlooks the family room. The family room is perfect for entertaining with glass walkout to patio. The 2nd floor is well laid out with enormous primary bdr includes walk-in closet & three-piece ensuite bathroom. Three more generous sized bedrooms & five-piece bathroom. Most of the basement is finished plus workshop & cold room. Fantastic outdoor space with huge patio deck & private fenced-in "pool sized" backyard with mature trees. Updates include furnace 2022, A.C. 2020, shingles & eavestroughs 2014. Walking distance to top ranked schools, library, parks, natural trails, community center, dining, shops, ice rinks & public transit. Great access to highways, Go train & future TTC subway stop
详情
- 上市时间: Tuesday, October 10, 2023
- 3D看房: View Virtual Tour for 31 Gretman Crescent
- 城市: Markham
- 社区: Aileen-Willowbrook
- 交叉路口: Bayview Ave & John St
- 详细地址: 31 Gretman Crescent, Markham, L3T 5L9, Ontario, Canada
- 客厅: Combined W/Dining, Window, California Shutters
- 厨房: O/Looks Backyard, O/Looks Family, California Shutters
- 家庭房: Fireplace, Sliding Doors, W/O To Patio
- 挂盘公司: Urban Landmark Realty Inc - Disclaimer: The information contained in this listing has not been verified by Urban Landmark Realty Inc and should be verified by the buyer.




