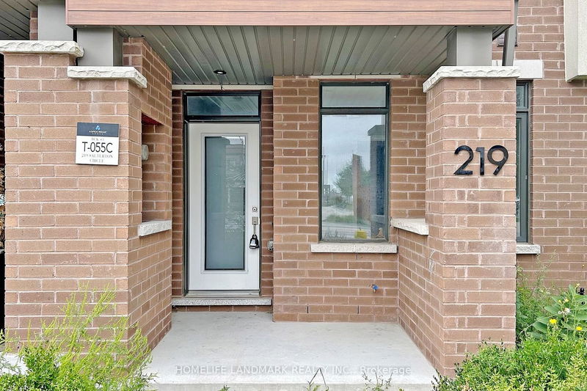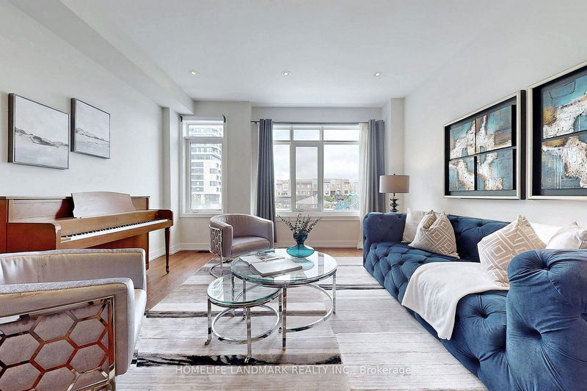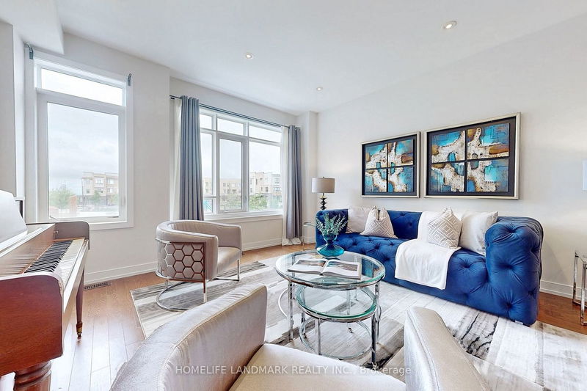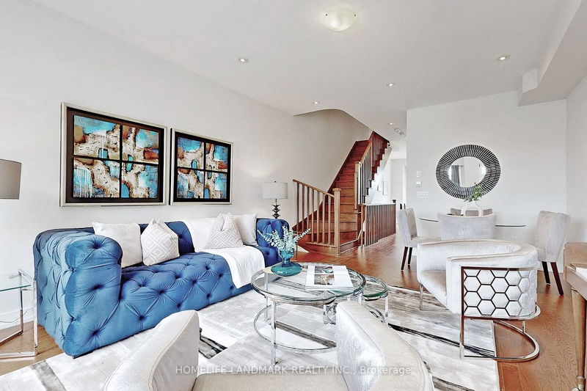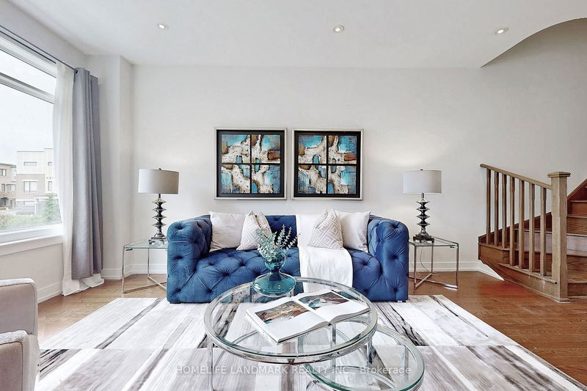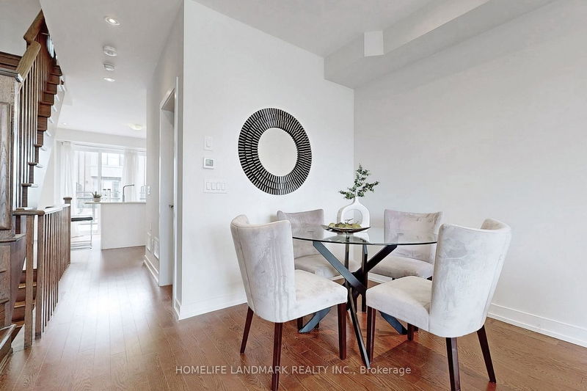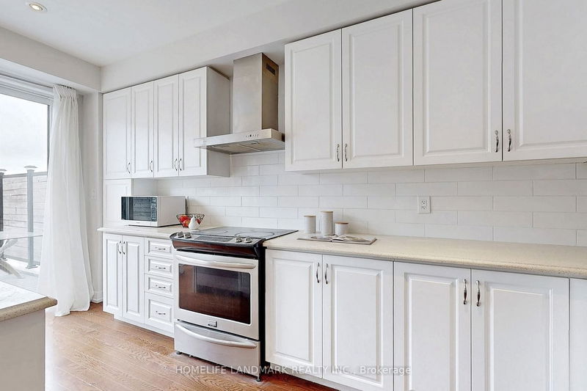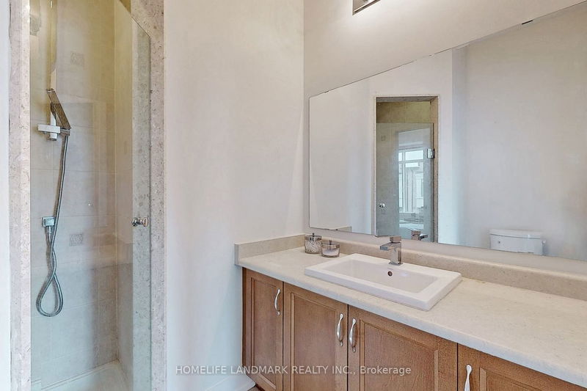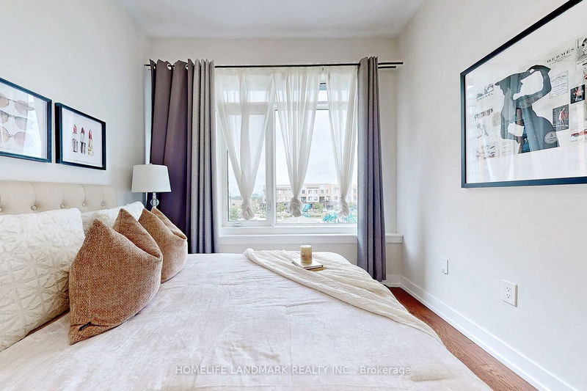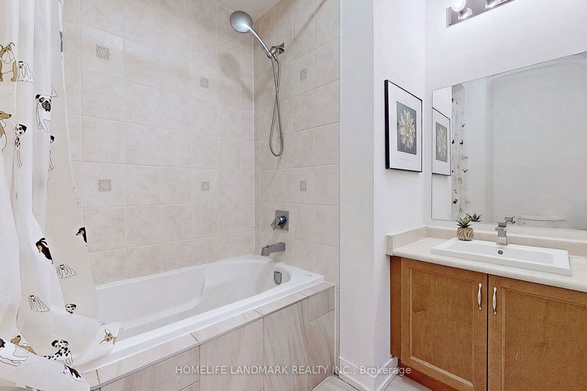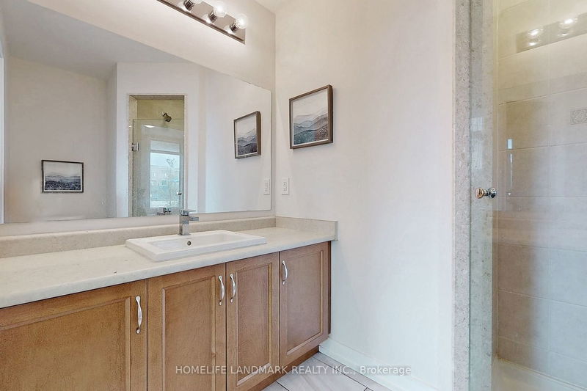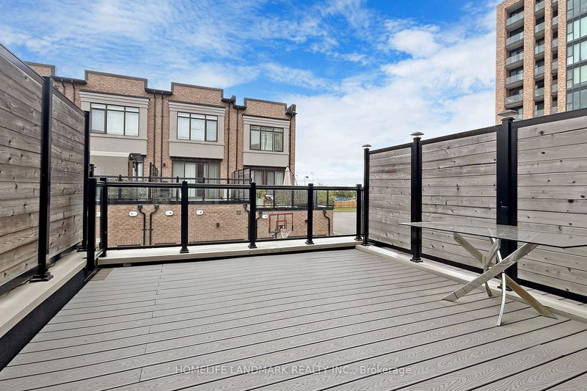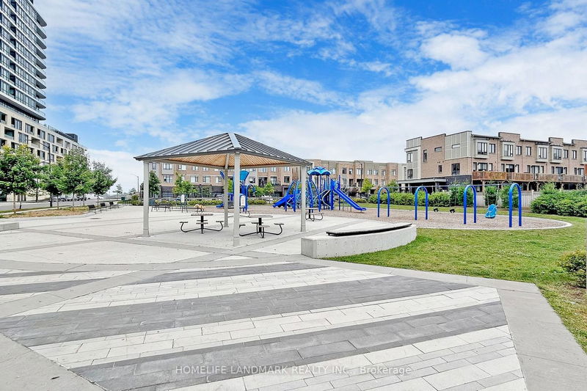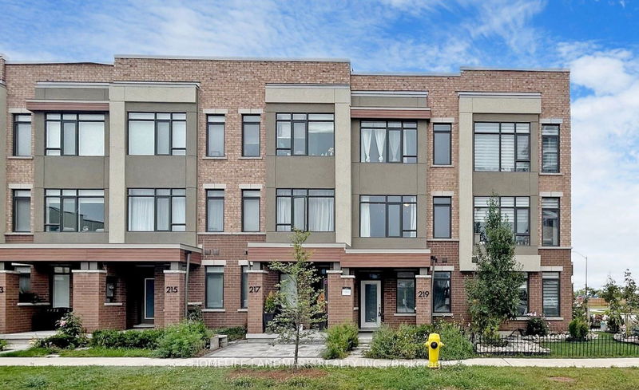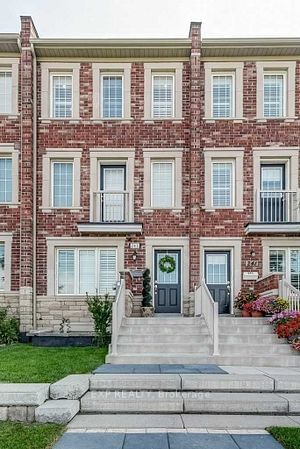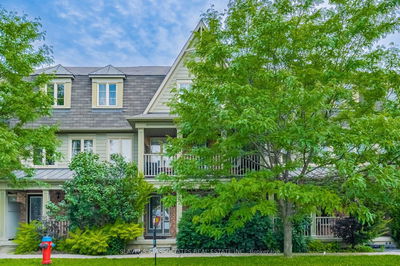Stunningly Upgraded Executive Town With 4 Bedroom & 4-Bathroom Nestled At Chelsea Maple Station Right Across From Park! FAMILY ROOM WALK INTO A SPACIOUS, PRIVATE, HUGE TERRACE. LOTS OF BUILDER UPGRADES, MAIN FLOOR W/2 CAR TANDEM GARAGE G/F 4TH BEDROOM W/3PC ENSUITE. Stylish Kitchen w/Stone Counters, Sleek Backsplash, S/S Appl-s, Centre Island/Breakfast Bar & Walk-Out To Large Deck - 9 Ft Ceilings/M; Hardwd Flrs/1st & 2nd & 3Flr; Open Layout; Primary Retreat w/4-Pc Ensuite&W/I Closet; Ground Floor w/Convenient 1 Bedrm Or Office & 3-Pc Ensuite; Fresh Designer Paint; Chic Light Fixtures; Enjoy Or Entertain In Your Own Large Terrace Featuring Maintenance Free Composite Flrs, Lights, Decorate Screens On Glass Railings & BBQ Gas Line! Comes With 2 Tandem Car Garage!
详情
- 上市时间: Saturday, October 21, 2023
- 3D看房: View Virtual Tour for 219 Salterton Circle
- 城市: Vaughan
- 社区: Maple
- 详细地址: 219 Salterton Circle, Vaughan, L6A 4Z2, Ontario, Canada
- 客厅: Open Concept, Hardwood Floor, Pot Lights
- 厨房: Stainless Steel Appl, Granite Counter, W/O To Terrace
- 挂盘公司: Homelife Landmark Realty Inc. - Disclaimer: The information contained in this listing has not been verified by Homelife Landmark Realty Inc. and should be verified by the buyer.


