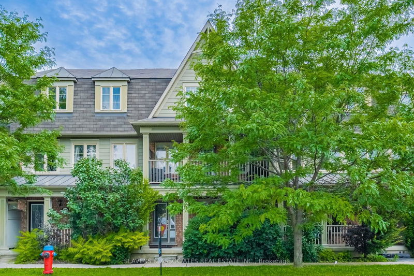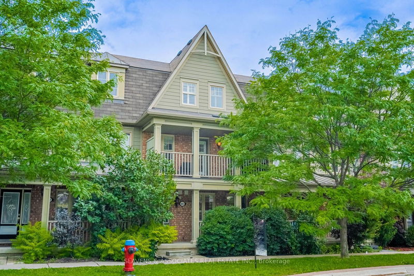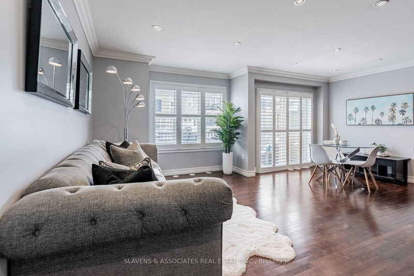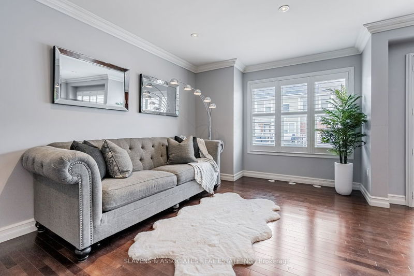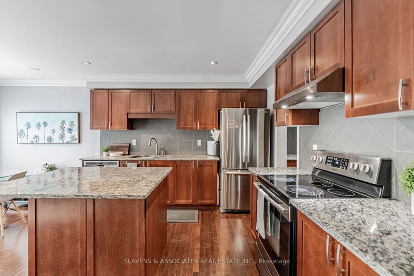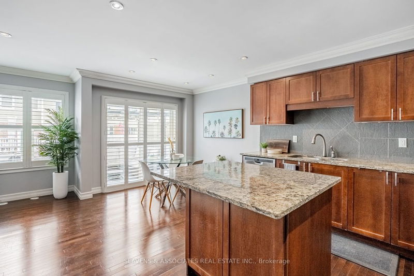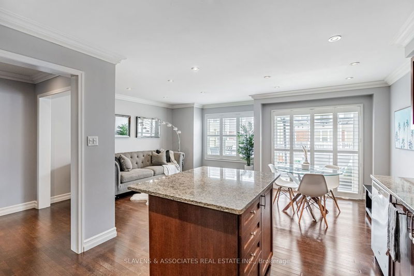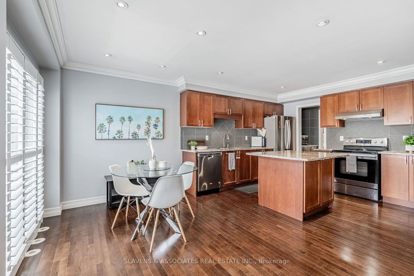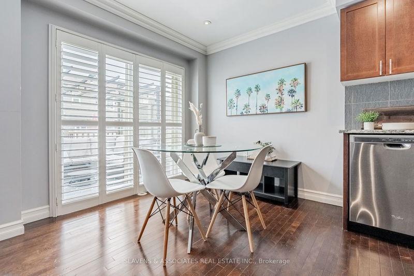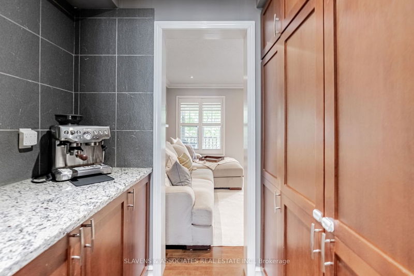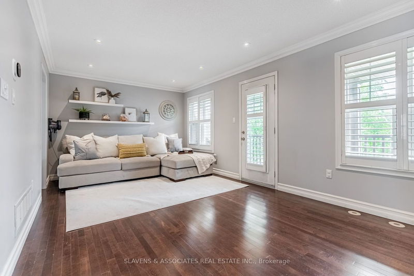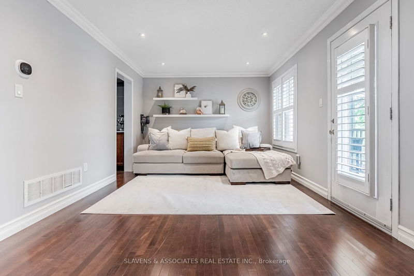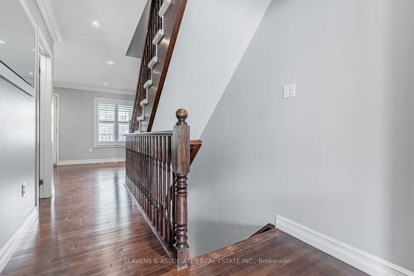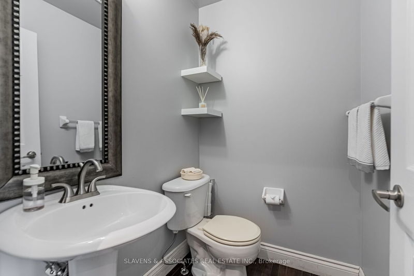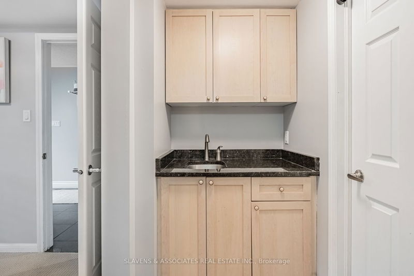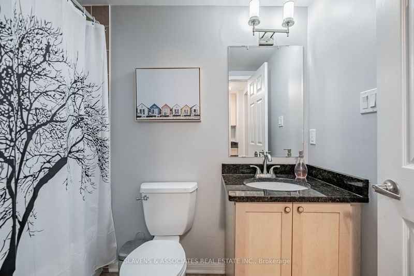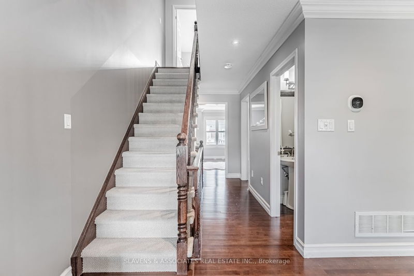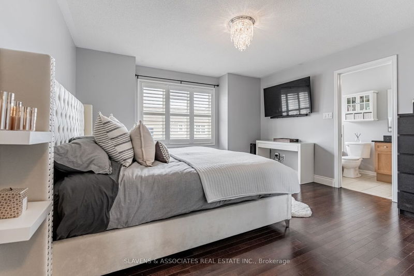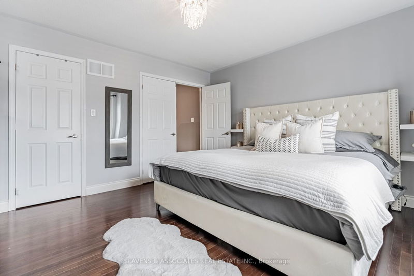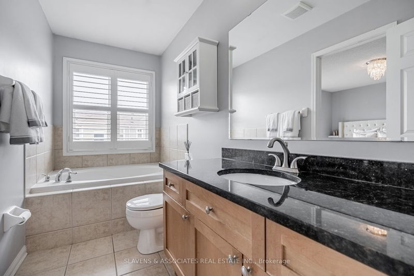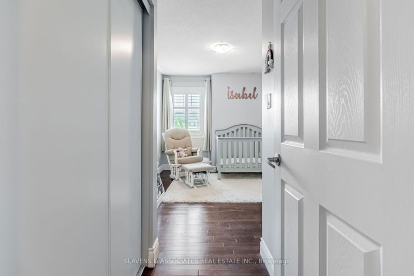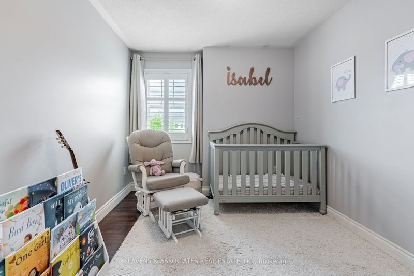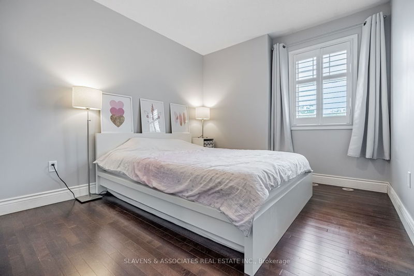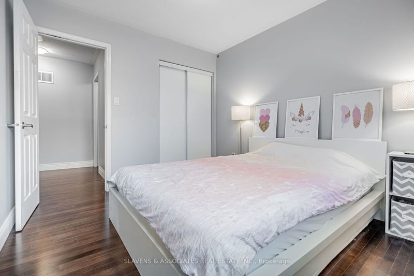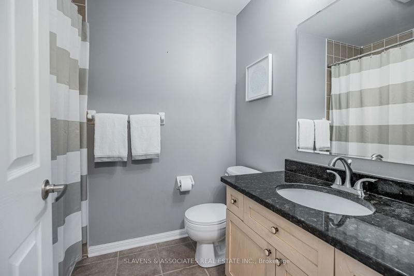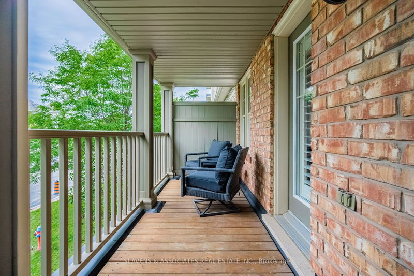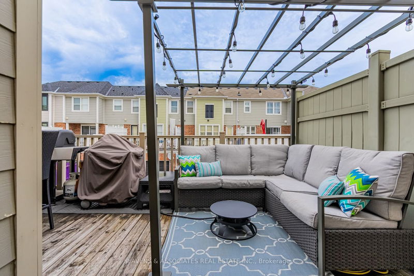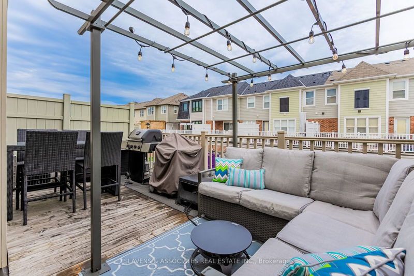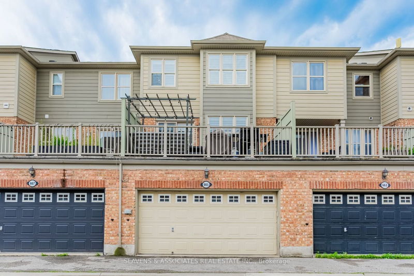Reputable Mattamy built home, featuring the largest executive floor plans built. This spacious, approx. 2000 SF home boasts 4 bedrooms and 4 bathrooms, offering ample room for comfortable living. One of the standout features is the inclusion of an in-law suite, providing a separate and private living space for extended family or guests, along w/an oversize double car garage, ensuring plenty of room for parking and storage. Walk out to three decks, allowing for easy access to outdoor relaxation and entertainment. The kitchen is equipped with granite counters, stainless steel appliances, a walk-through pantry area, and a centre island with breakfast bar seatings.
详情
- 上市时间: Thursday, July 27, 2023
- 3D看房: View Virtual Tour for 665 Holly Avenue
- 城市: Milton
- 社区: Coates
- 交叉路口: Derry/Thompson Rd S
- 详细地址: 665 Holly Avenue, Milton, L9T 0G2, Ontario, Canada
- 客厅: Hardwood Floor, Combined W/Dining, W/O To Balcony
- 家庭房: Hardwood Floor, Open Concept, Pot Lights
- 厨房: Stainless Steel Appl, Granite Counter, Centre Island
- 挂盘公司: Slavens & Associates Real Estate Inc. - Disclaimer: The information contained in this listing has not been verified by Slavens & Associates Real Estate Inc. and should be verified by the buyer.

