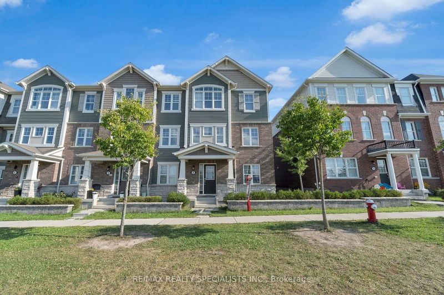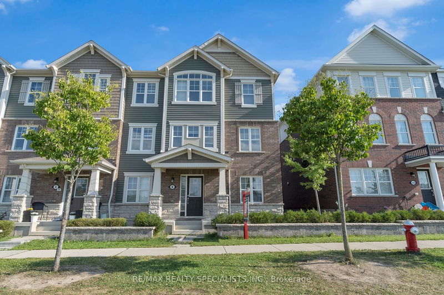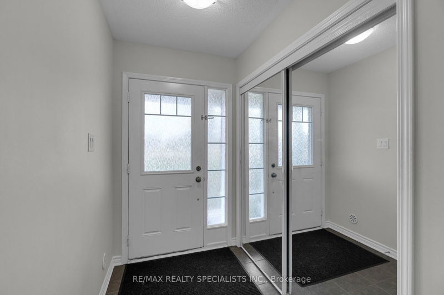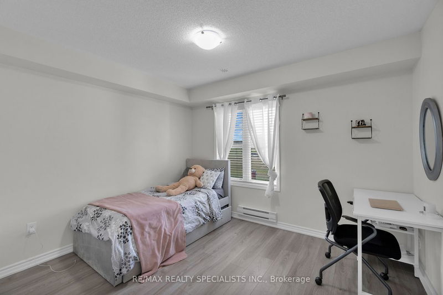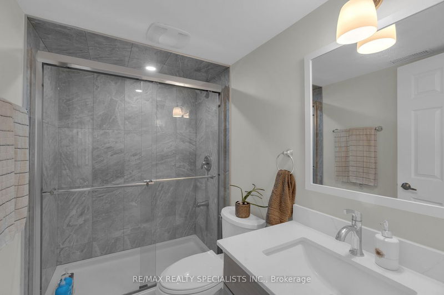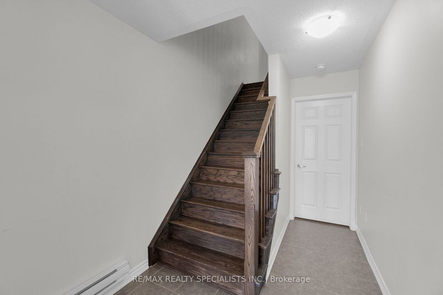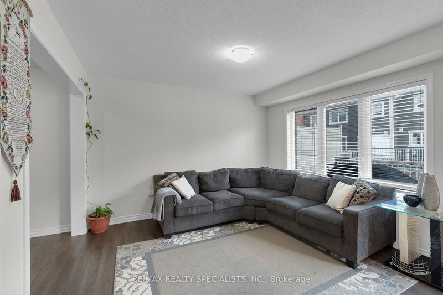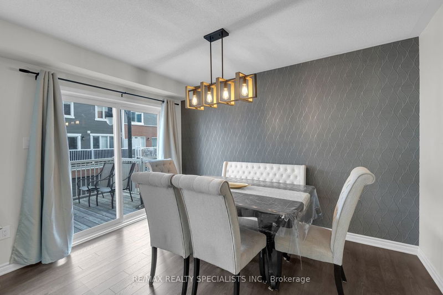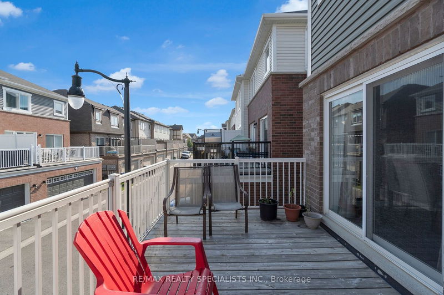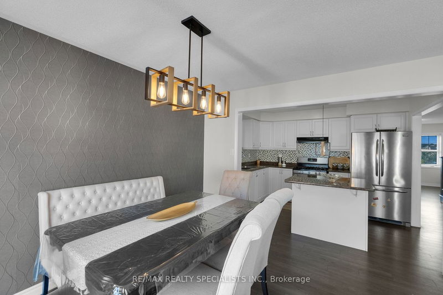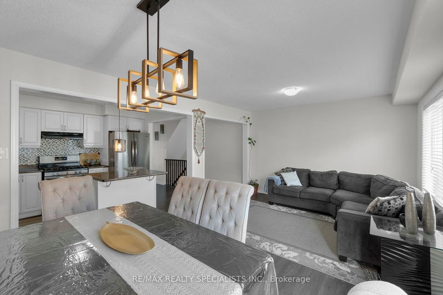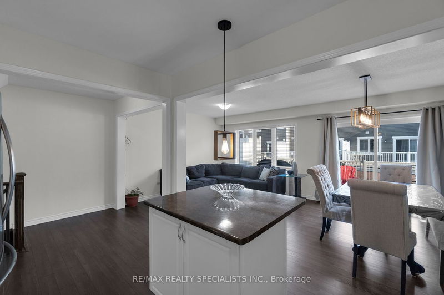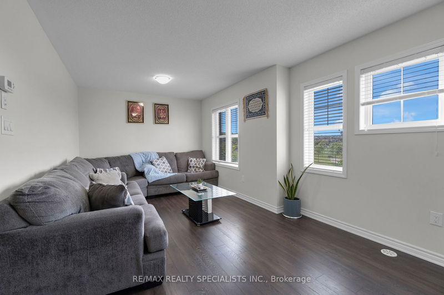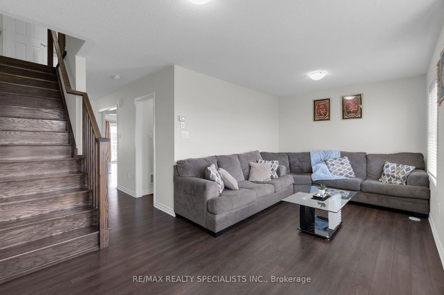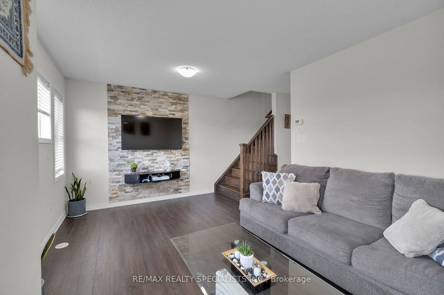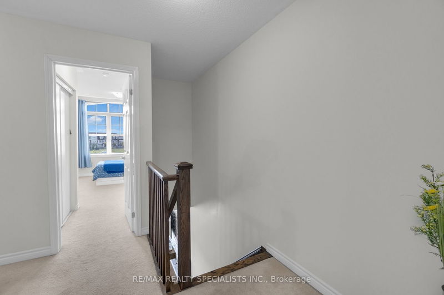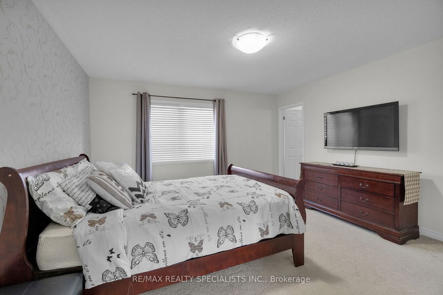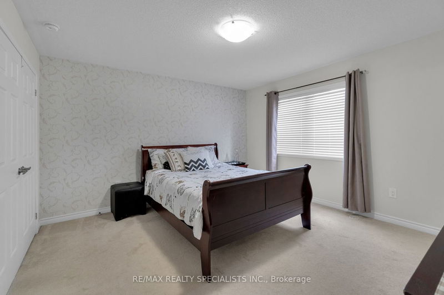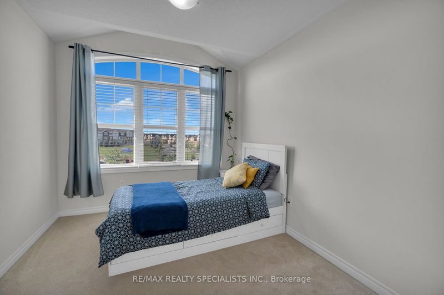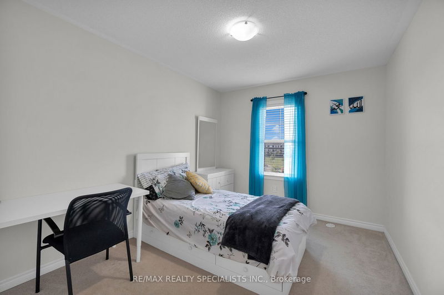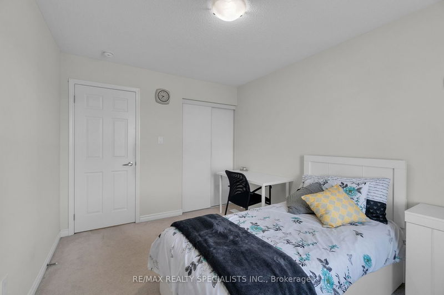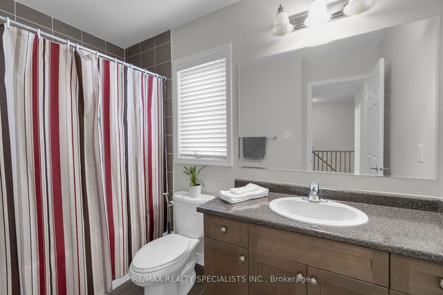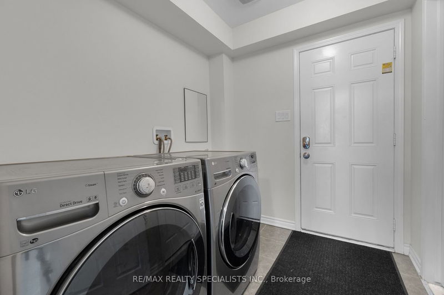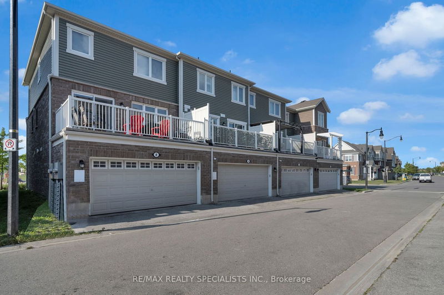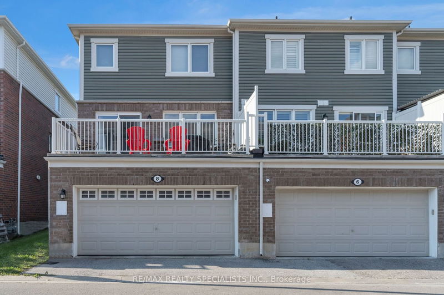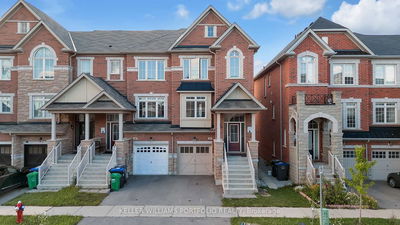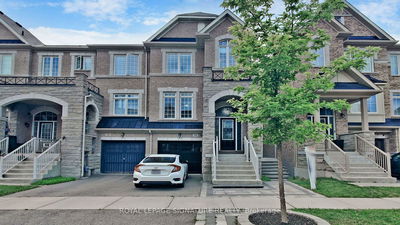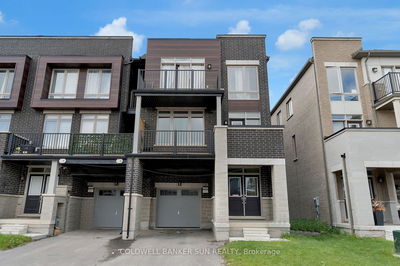This Is A Must See, An Absolute Show Stopper!! A Lovely 4 Bedrooms 4 washroom Brick/vinyl Exterior M/Floor Has one Bedroom like nanny-sweet with full Washroom/walk-in closet, 2nd Floor Main Floor Features Combined Sep Living/Family Rms! The Chef's Kitchen Is A Highlight Of The Home, Featuring A Center Island And Beautiful Backsplash, Creating An Elegant And Functional Space That Is Perfect For Cooking And Entertaining! Family Room With Cozy And Sun Filled with lots of light! and Large W/O PATIO Style Balcony!! 3rd floor Upstairs, There Are three(3) Large And Spacious Bedrooms, Each With Its Own Unique Charm And Ample Closet Space! 2 CAR Garage W/Inside Access, Overall, This Is A Fantastic Family Home That Has Been Meticulously Cared For And Is Ready For New Owners To Move In And Enjoy All It Has To Offer. Convenient Located Next To Creditview Park! Hardwood Staircase! Steps To School, Front Door Park, Mins Away From 410, And Amenities. Stylish Living Space With Plenty Of Room To Grow!
详情
- 上市时间: Thursday, September 28, 2023
- 3D看房: View Virtual Tour for 8 Toledo Lane
- 城市: Brampton
- 社区: Northwest Brampton
- 交叉路口: Sandalwood / Robert Parkinson
- 详细地址: 8 Toledo Lane, Brampton, L7A 4H5, Ontario, Canada
- 厨房: 2nd
- 家庭房: 2nd
- 客厅: 2nd
- 挂盘公司: Re/Max Realty Specialists Inc. - Disclaimer: The information contained in this listing has not been verified by Re/Max Realty Specialists Inc. and should be verified by the buyer.

