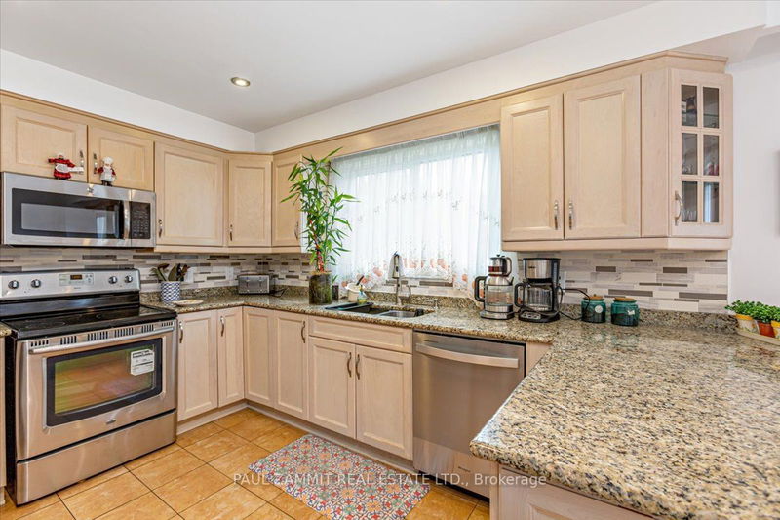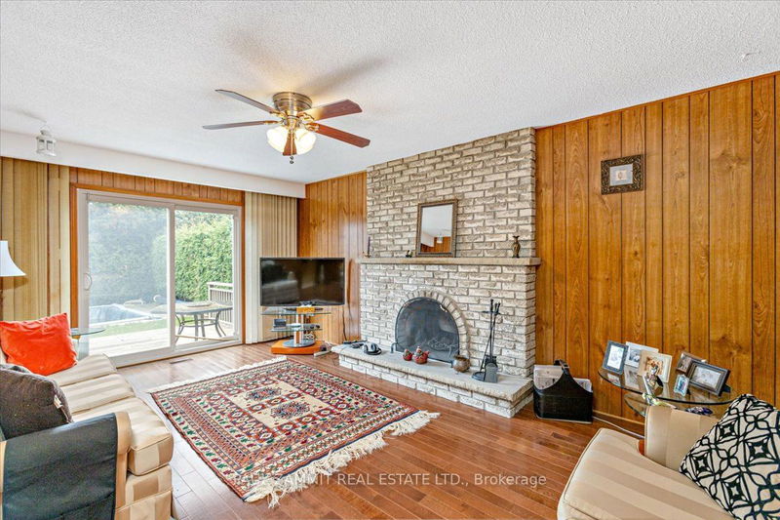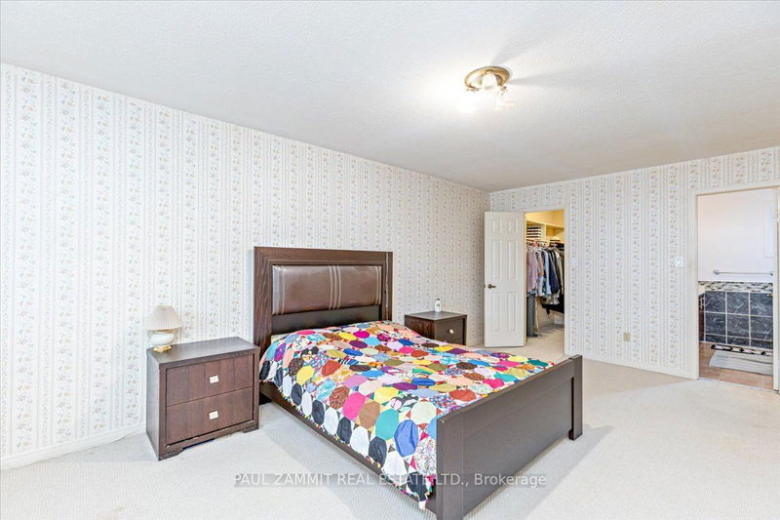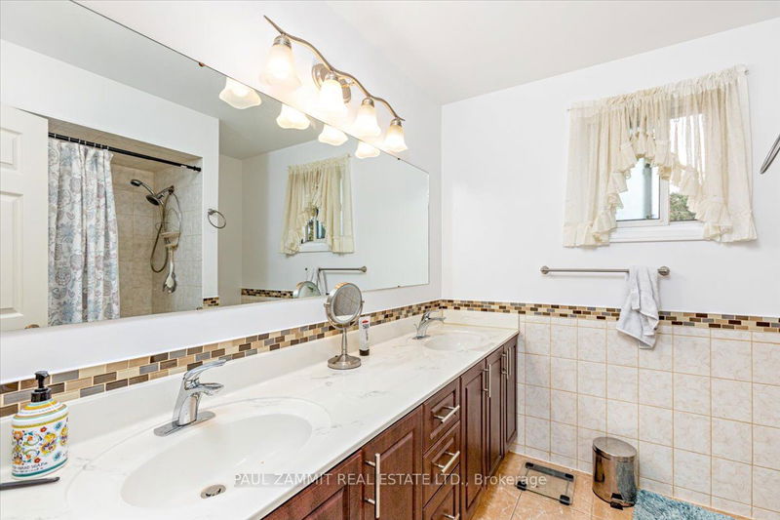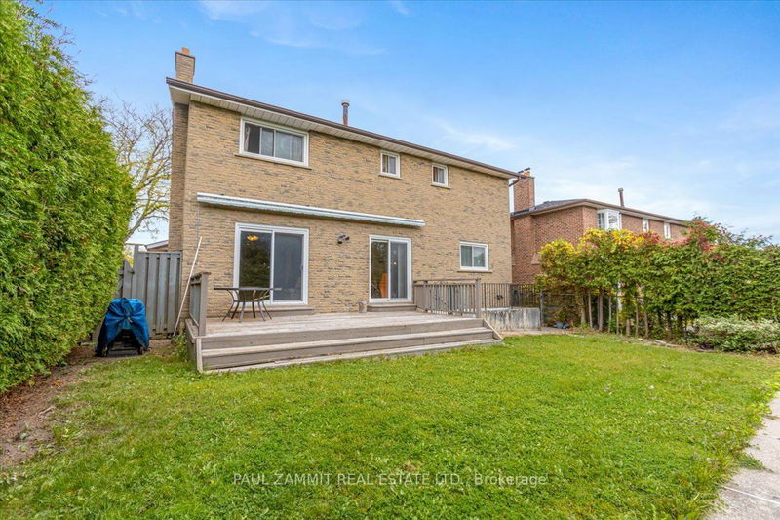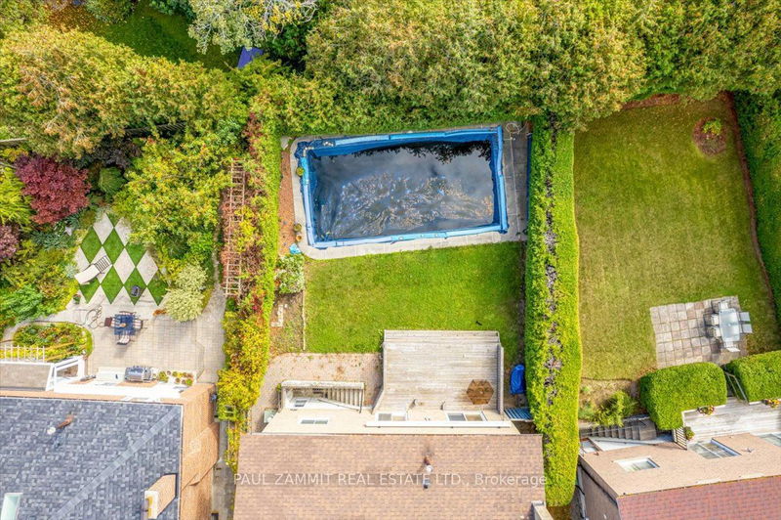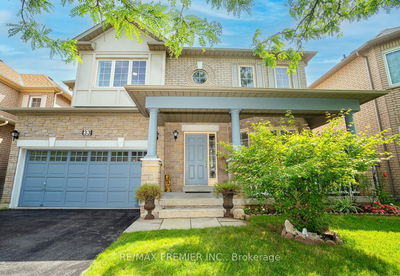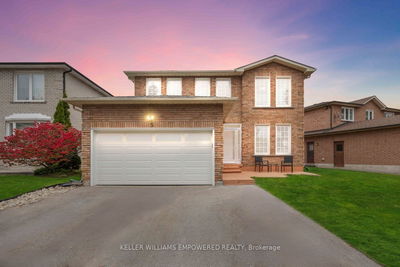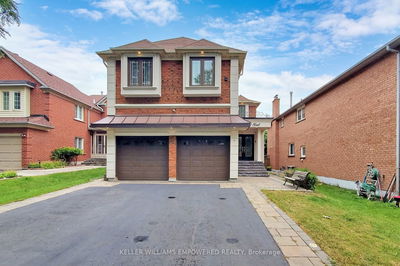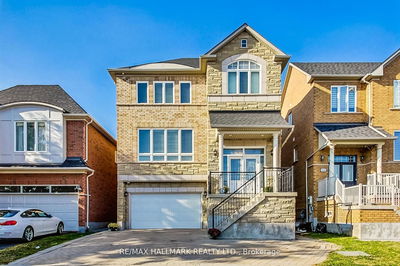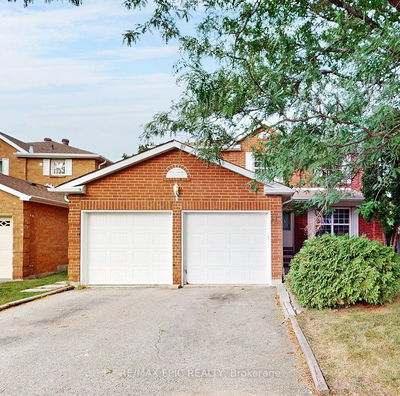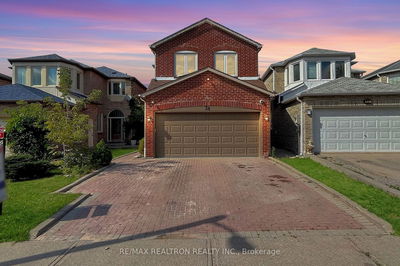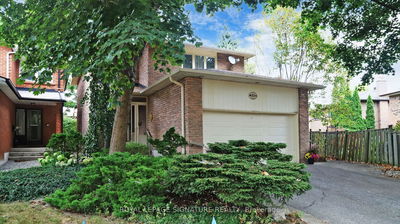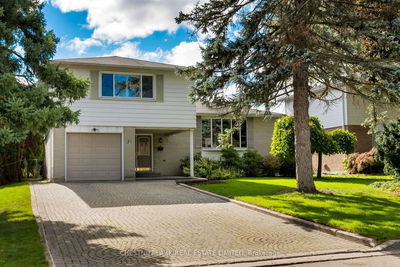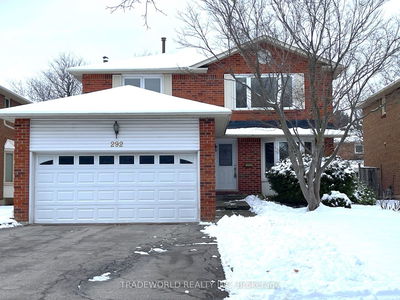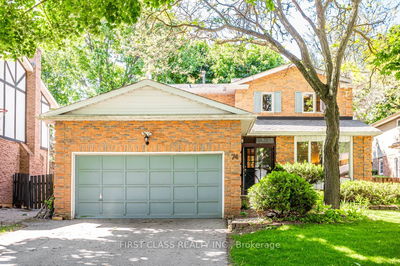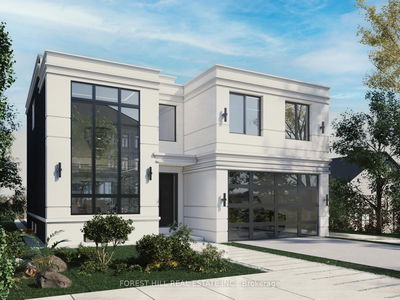**Offers Anytime** Prime Willowbrook Area, Separate Walk-up Entrance to Basement, Potential In-Law Suite, 52ft x 126 Ft Lot with South Facing Backyard, Updated Kitchen w/ Granite Counters & Stainless Steel Appliances, Main Floor Family Room w/ Wood Burning Fireplace & Office, Hardwood Floors, Professionally Finished Basement w/ Kitchenette, Bedroom and 4pc Bathroom * See Virtual Tour & Floor Plans *
详情
- 上市时间: Wednesday, October 18, 2023
- 3D看房: View Virtual Tour for 71 Willowbrook Road
- 城市: Markham
- 社区: Aileen-Willowbrook
- 交叉路口: Bayview/John St.
- 详细地址: 71 Willowbrook Road, Markham, L3T 5K7, Ontario, Canada
- 客厅: Hardwood Floor, Picture Window, O/Looks Frontyard
- 厨房: Updated, Granite Counter, W/O To Deck
- 家庭房: Hardwood Floor, W/O To Deck, Fireplace
- 挂盘公司: Paul Zammit Real Estate Ltd. - Disclaimer: The information contained in this listing has not been verified by Paul Zammit Real Estate Ltd. and should be verified by the buyer.








