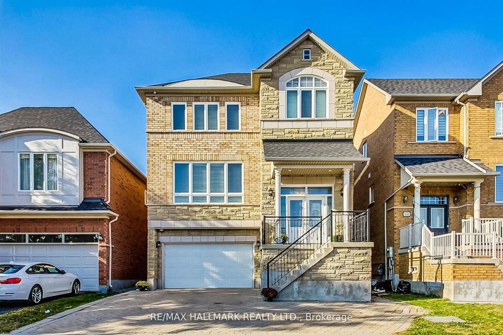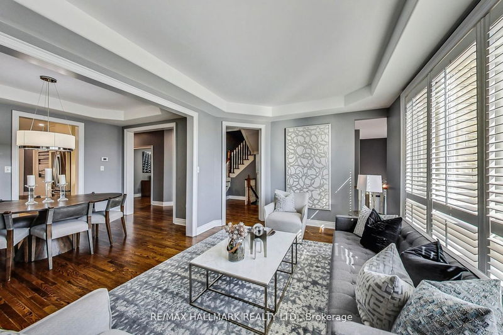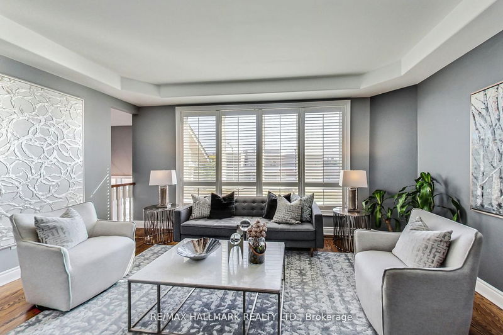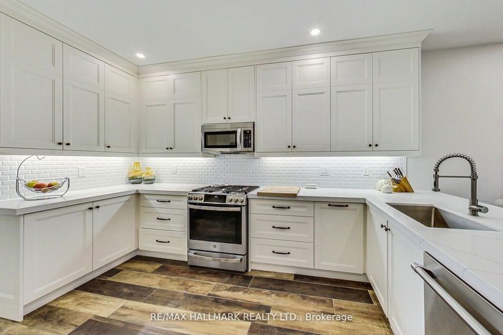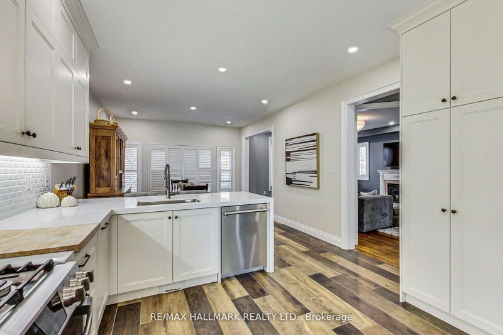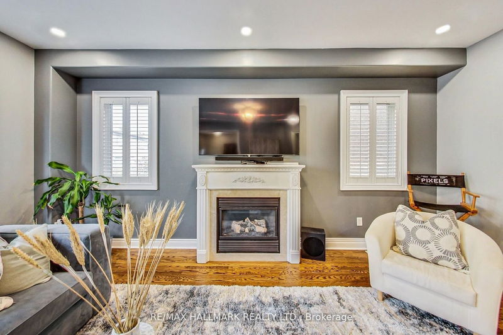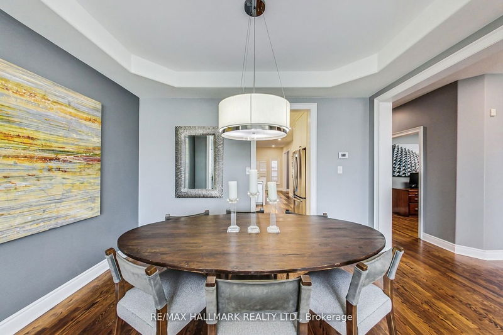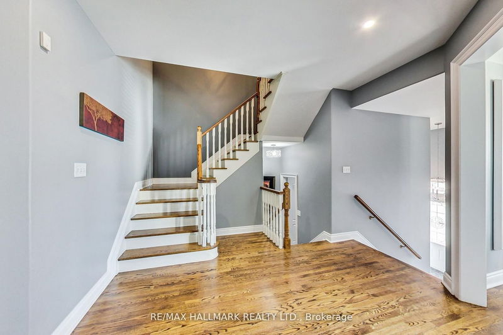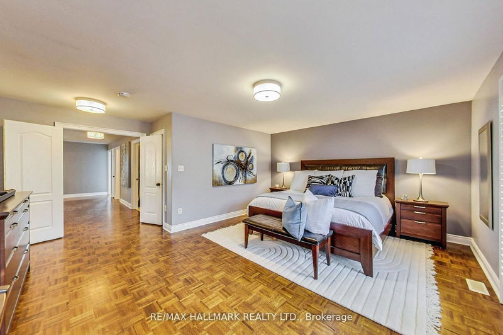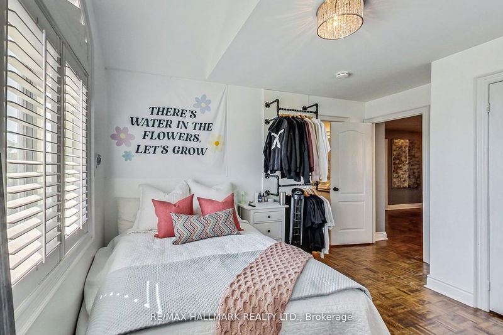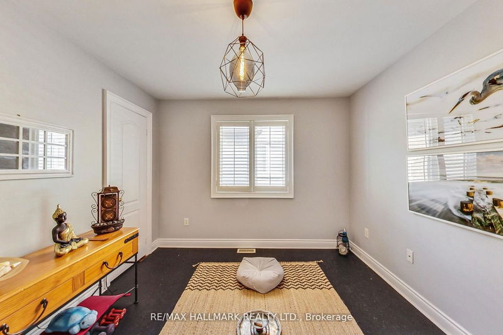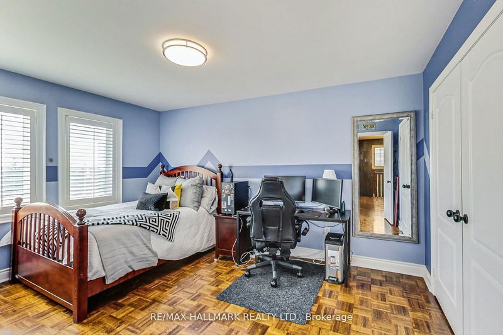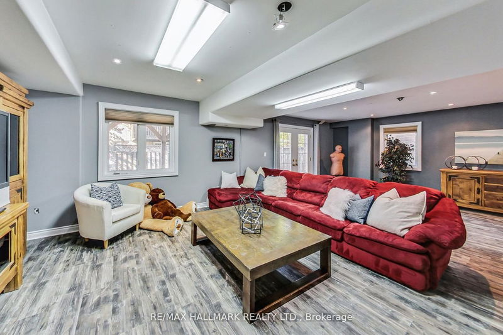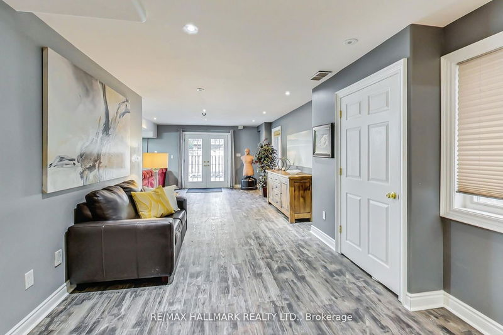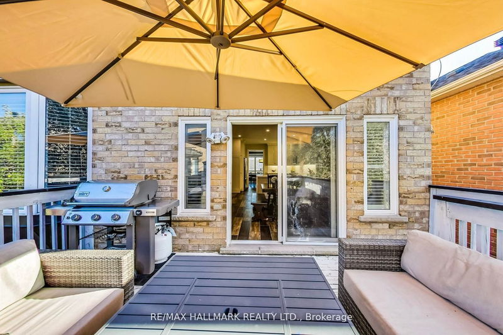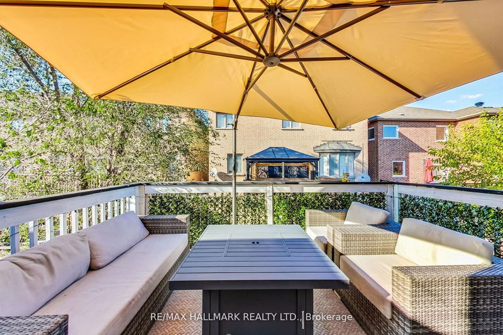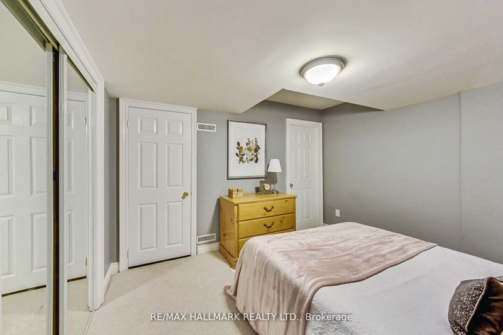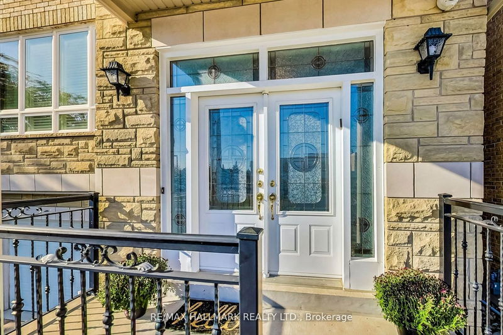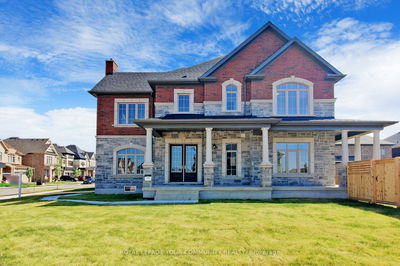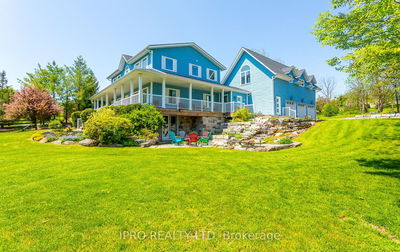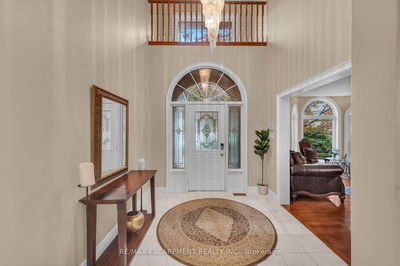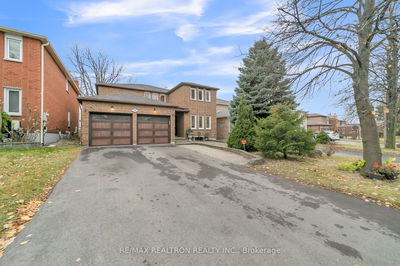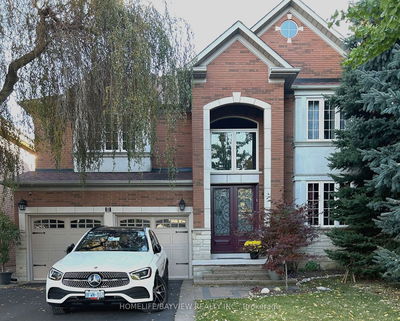One Of The Largest Homes On The Street **This Updated Family Home Has An Amazing Floor Plan** New custom kitchen. Very Well Located In Thornhill Woods.Steps To School, Parks. Main Floor Office, Custom Drywall Corners, Upgraded Trim, Coffered Ceilings, Central Vac W. Custom Flooring, Stairs, This Is Not Your Typical Thornhill Woods Home, Pride Of Ownership Is Evident Throughout Needs To Be Seen And Is Ready To Move In!
详情
- 上市时间: Friday, October 27, 2023
- 3D看房: View Virtual Tour for 126 Mistysugar Trail
- 城市: Vaughan
- 社区: Patterson
- 交叉路口: Thornhill Woods
- 详细地址: 126 Mistysugar Trail, Vaughan, L4J 8T6, Ontario, Canada
- 客厅: Hardwood Floor, Window, Coffered Ceiling
- 厨房: Quartz Counter, Porcelain Floor, W/O To Deck
- 家庭房: California Shutters, Hardwood Floor, Gas Fireplace
- 挂盘公司: Re/Max Hallmark Realty Ltd. - Disclaimer: The information contained in this listing has not been verified by Re/Max Hallmark Realty Ltd. and should be verified by the buyer.

