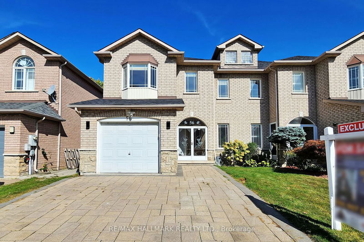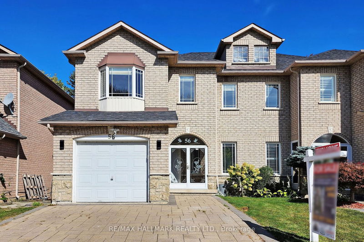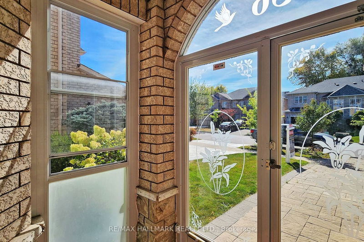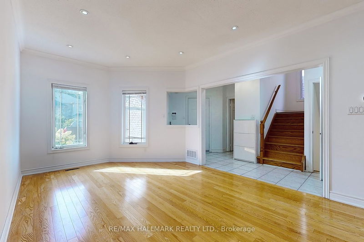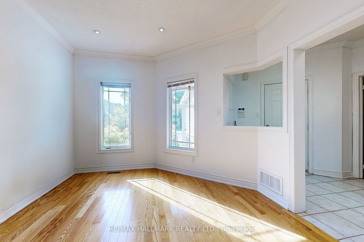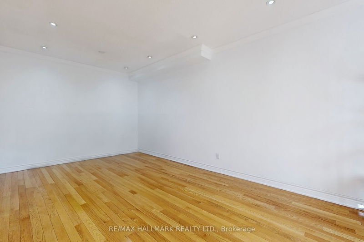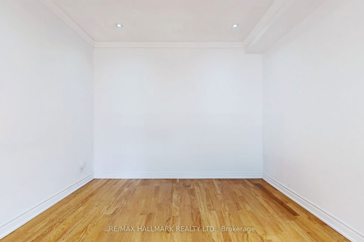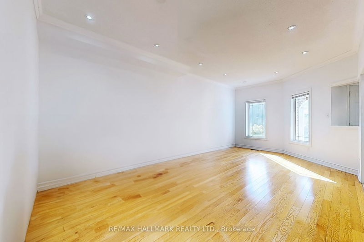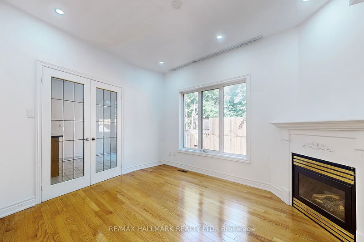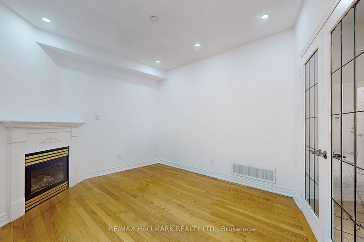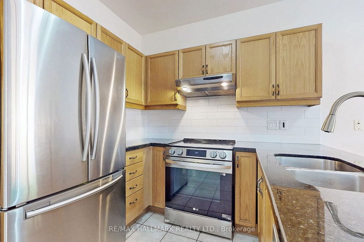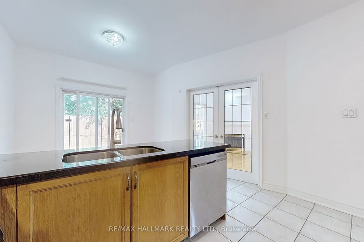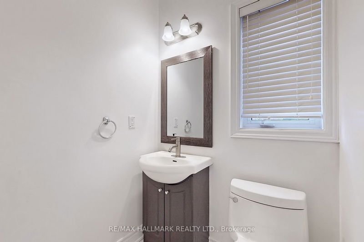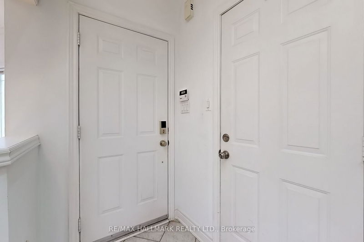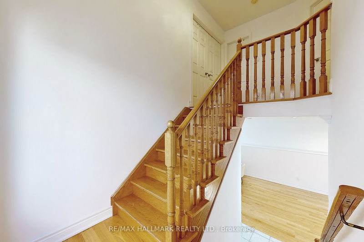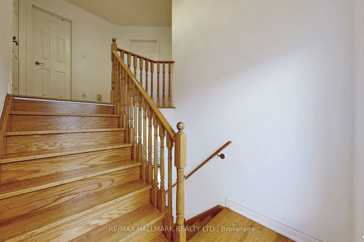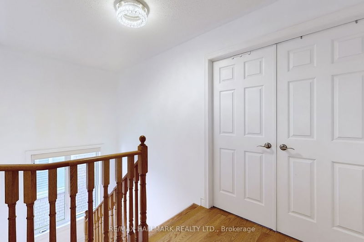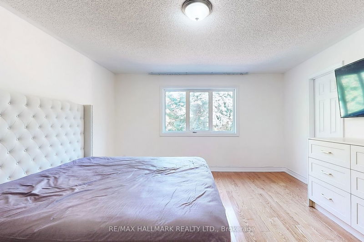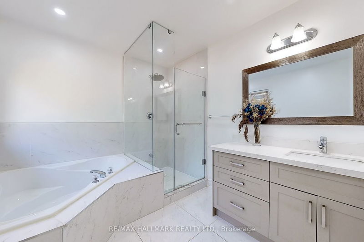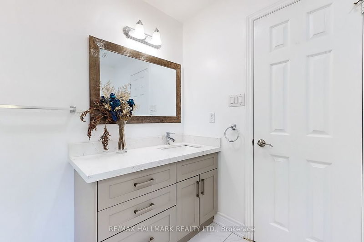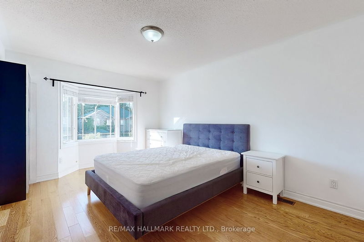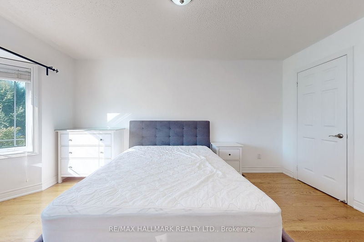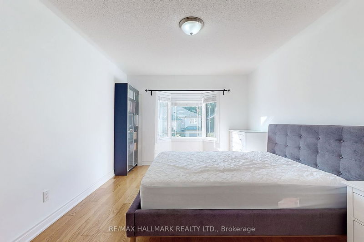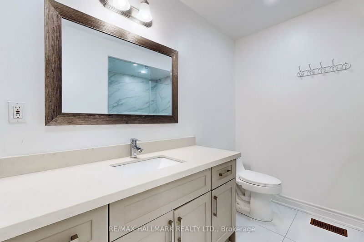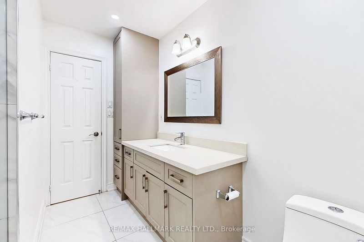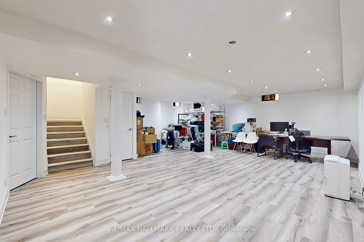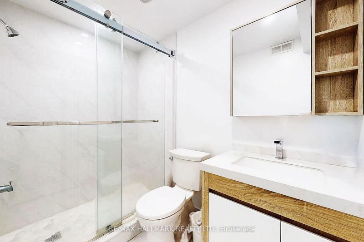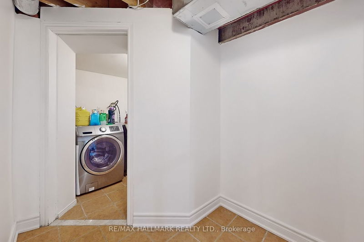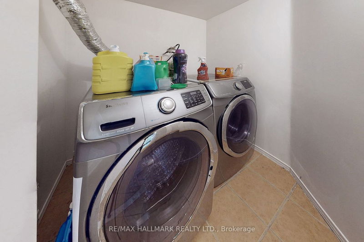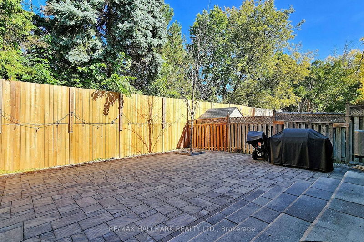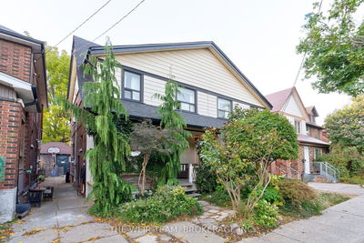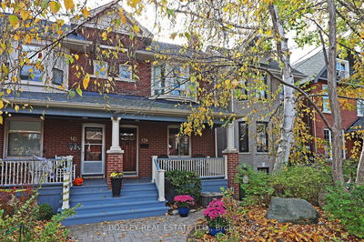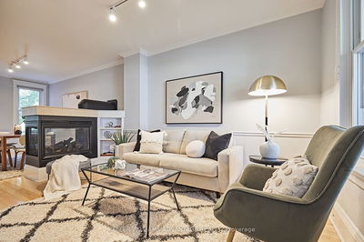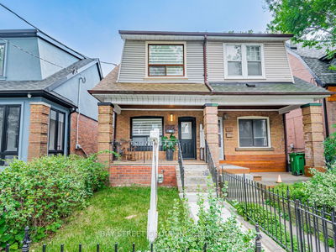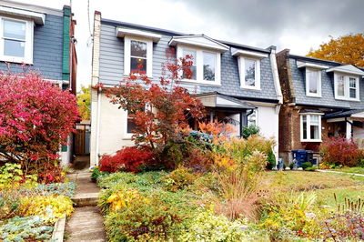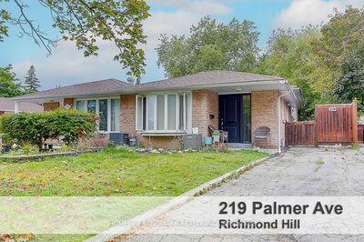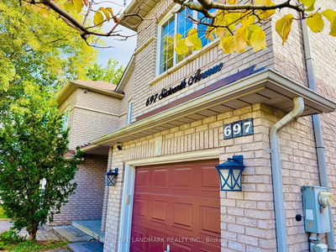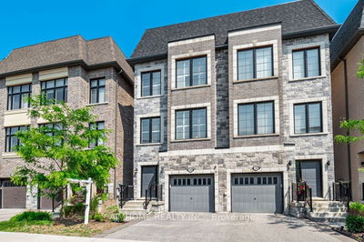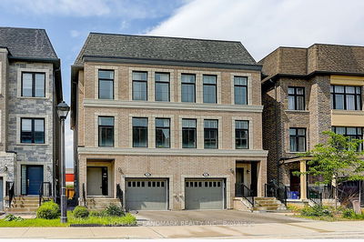Welcome to 56 Loredana Crt, a semi-detached gem situated in a quiet cul-de-sac in a coveted neighborhood. The home boasts 9-foot ceilings and hardwood floors across the main and second levels. Well-placed pot lights adorn the main floor, leading to an elegant oak staircase. Upstairs, discover cozy bedrooms and luxurious bathrooms fitted with quartz countertops. The kitchen is a culinary haven featuring quartz counters and ceramic backsplash. A finished basement offers an open layout and a 3-piece bathroom, perfect for entertaining. What sets this home apart is its prime location. A nearby gas station enables quick errands. Outstanding daycare and schools are a boon for families. Parks are within easy reach for outdoor activities, and excellent transit and highway access make commuting a breeze. Shopping and entertainment options abound, with nearby movie theaters, Home Depot, Walmart, and Loblaws. This must-see, move-in-ready home combines comfort and convenience.
详情
- 上市时间: Monday, October 16, 2023
- 3D看房: View Virtual Tour for 56 Loredana Court
- 城市: Richmond Hill
- 社区: Langstaff
- 详细地址: 56 Loredana Court, Richmond Hill, L4C 0P2, Ontario, Canada
- 客厅: Hardwood Floor, Fireplace, Pot Lights
- 厨房: Tile Floor, Backsplash, Stainless Steel Appl
- 挂盘公司: Re/Max Hallmark Realty Ltd. - Disclaimer: The information contained in this listing has not been verified by Re/Max Hallmark Realty Ltd. and should be verified by the buyer.

