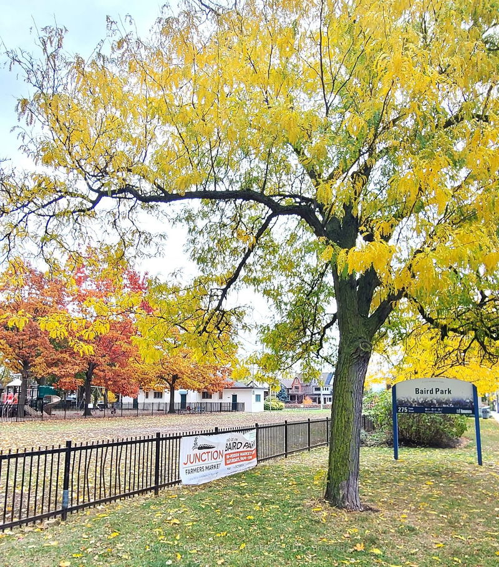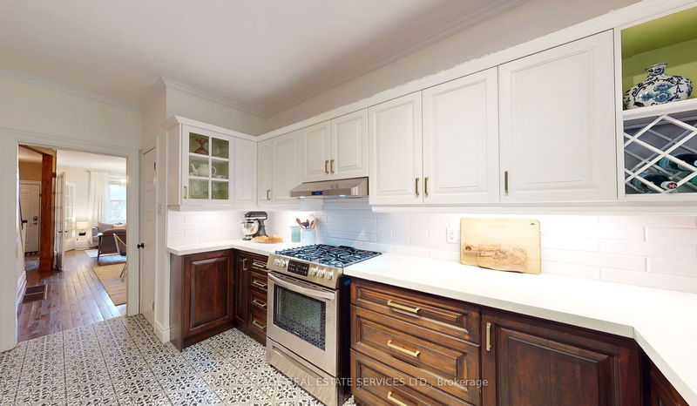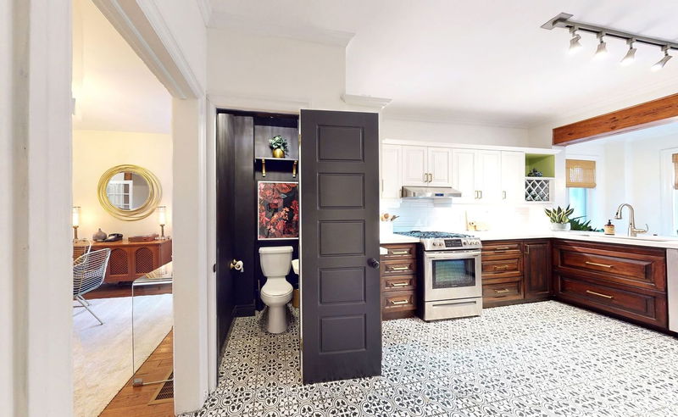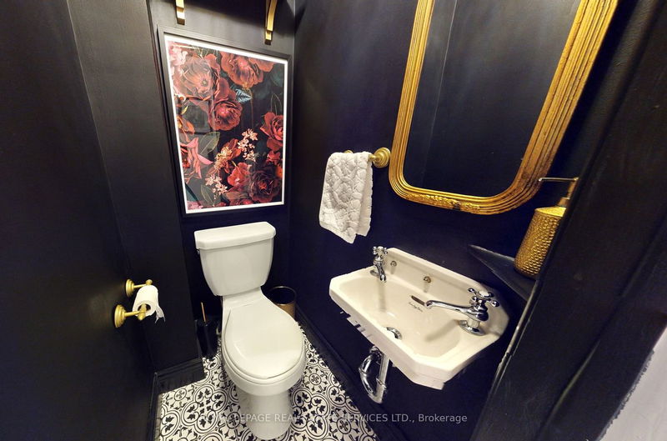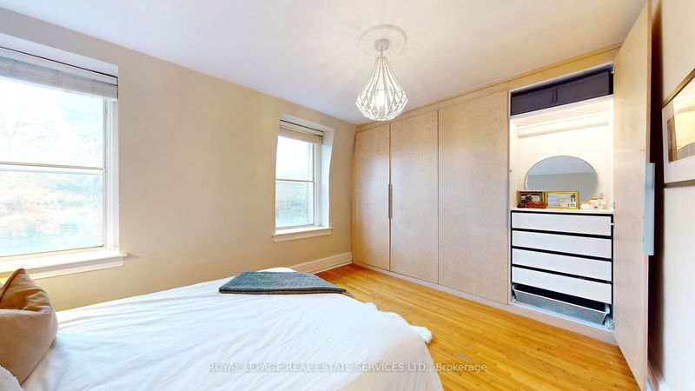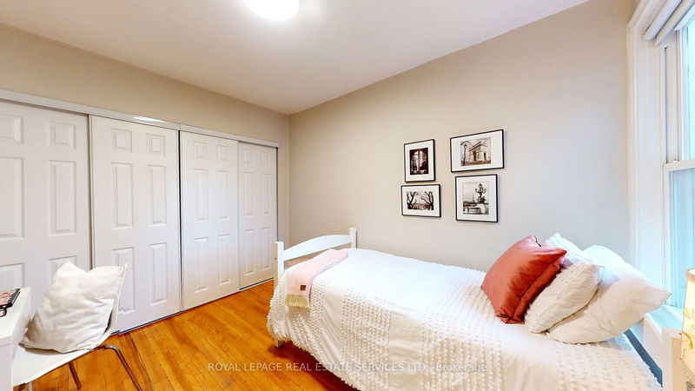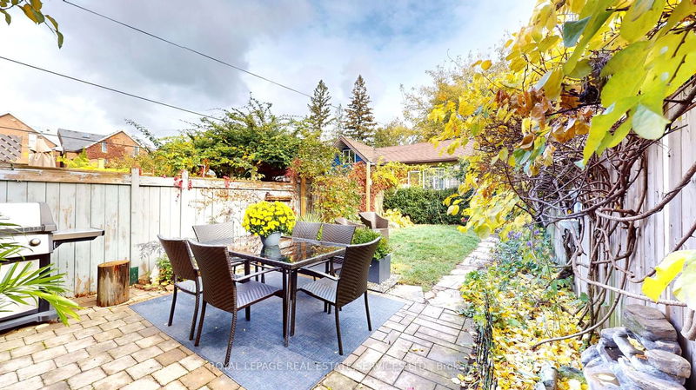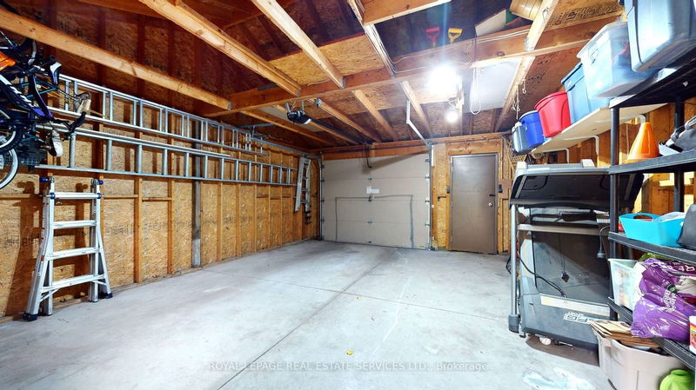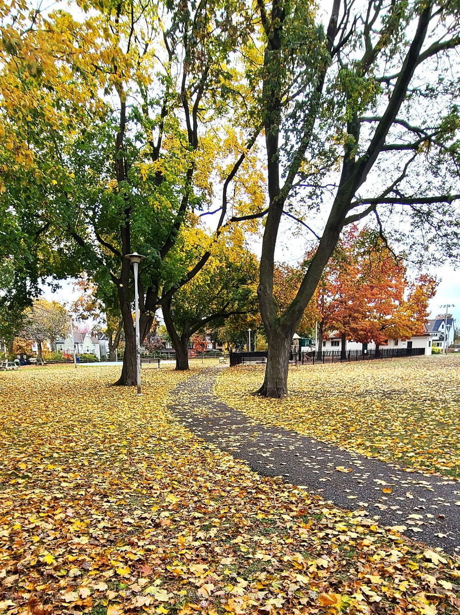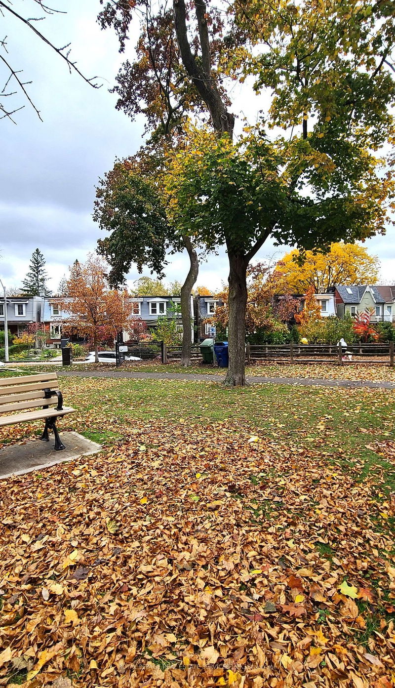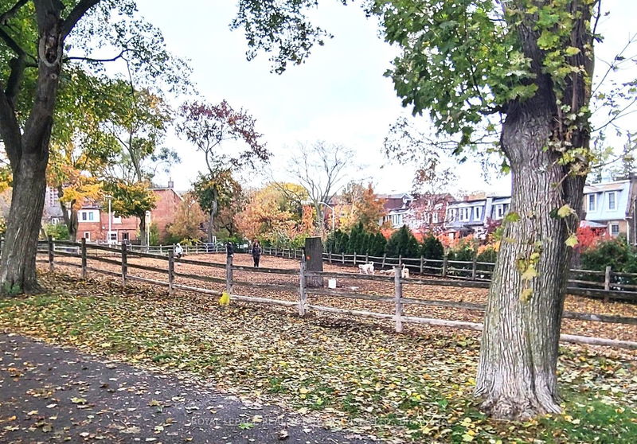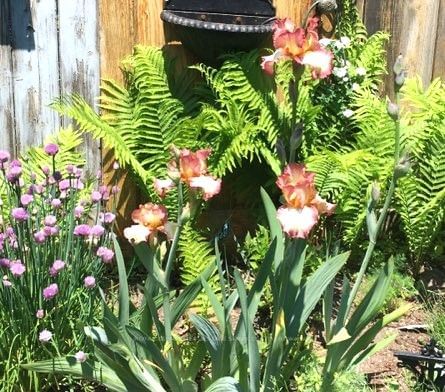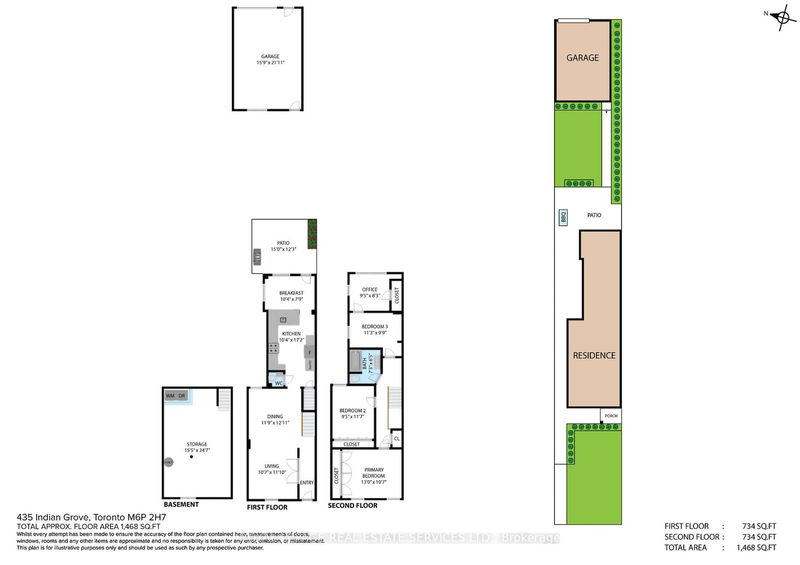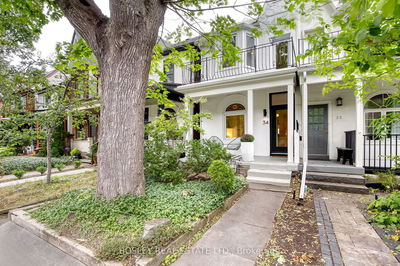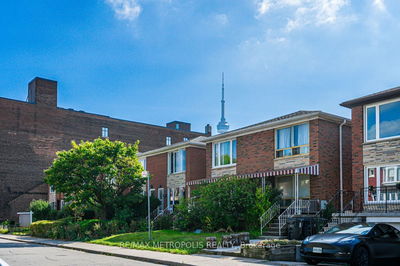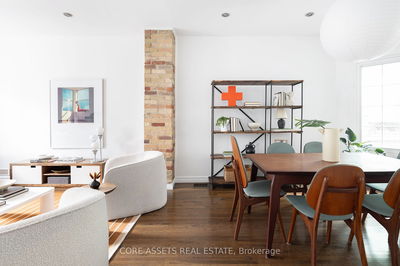A Perfect Way To Complete Your Year-This Dreamy Home Awaits! Xtra Large, Immaculate, Displays Thoughtful Style/Details-This Home Is Move-In Ready! It's Even More About The Location & Convenience-Mere Steps To Everything Allowing You To Seize Your Perfect City Lifestyle. Highly Desired Location Across From Baird Park-Walk The Tree-Lined 'Baird Park Trail' & Meander Thru A Peaceful Oasis. Enjoy Nature In The City And Meet Your Grand & New, Mature, Leafy 'Across-The-Street' Neighbours! Bustling Saturday Park Farmer's Mkt Spring Thru Fall-Local Produce & Prepared Treats At Your Doorstep. Bloor Subway & UP Express Within An Ez Stroll-Convenient X-Press Train Cannot Be Beat: Miss The Traffic, Not Your Flight! Union Station In 8 Mins-Pearson Airport In 14 Mins! Top-Notch School Catchment Zone (Humberside CI)-Your Kids Will Thrive . Pleasant Stroll To Some Of TO's Best Amenities-Local Shopping & Cool Cafes Along Dundas West-Historical & Hip Junction Is A Most Popular & Vibrant District! Park
详情
- 上市时间: Tuesday, October 31, 2023
- 3D看房: View Virtual Tour for 435 Indian Grve
- 城市: Toronto
- 社区: High Park North
- 详细地址: 435 Indian Grve, Toronto, M6P 2H7, Ontario, Canada
- 客厅: Hardwood Floor, French Doors, Combined W/Dining
- 厨房: Tile Floor, Quartz Counter, Family Size Kitchen
- 挂盘公司: Royal Lepage Real Estate Services Ltd. - Disclaimer: The information contained in this listing has not been verified by Royal Lepage Real Estate Services Ltd. and should be verified by the buyer.


