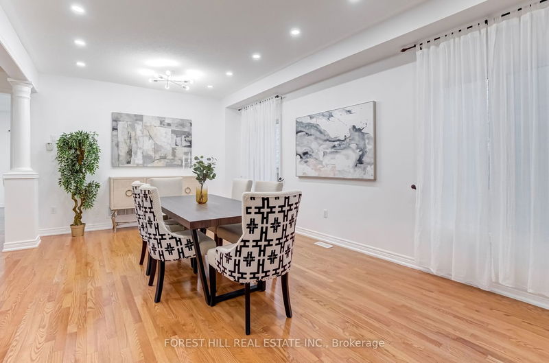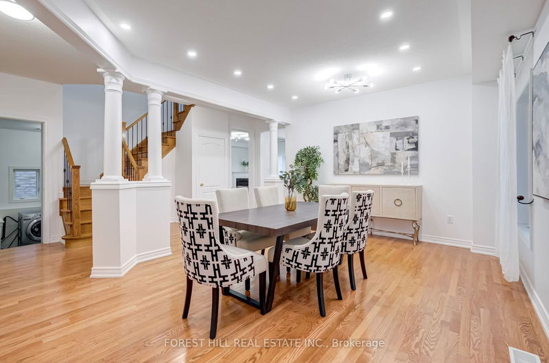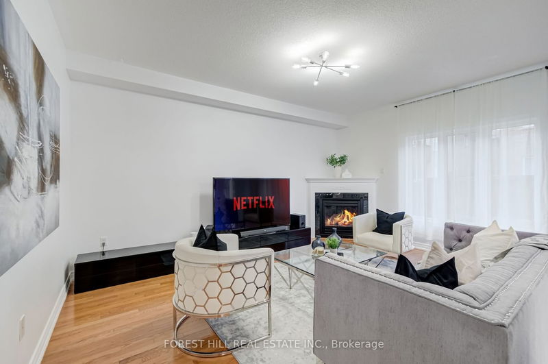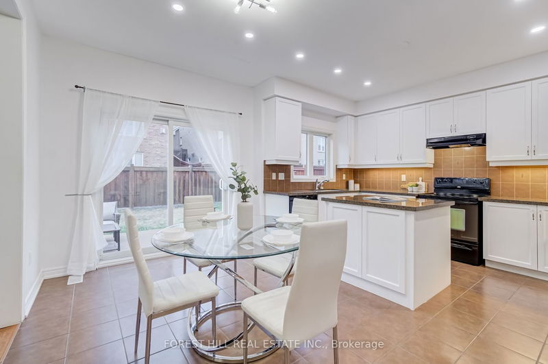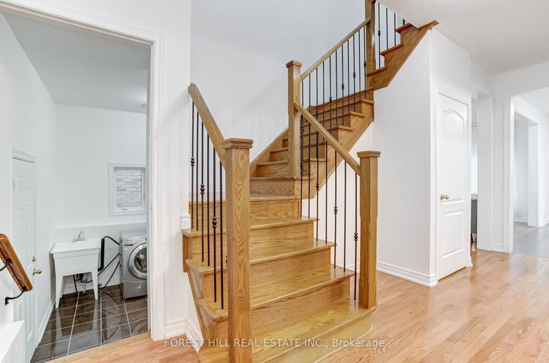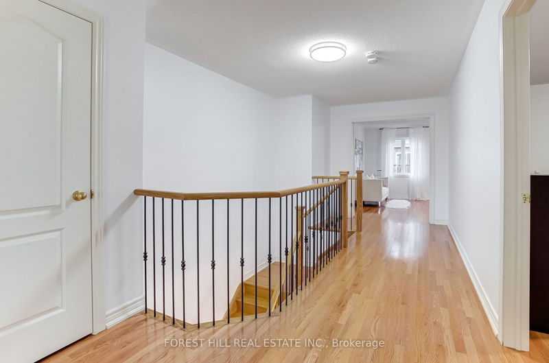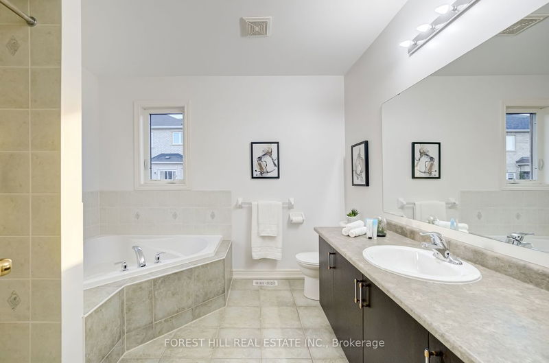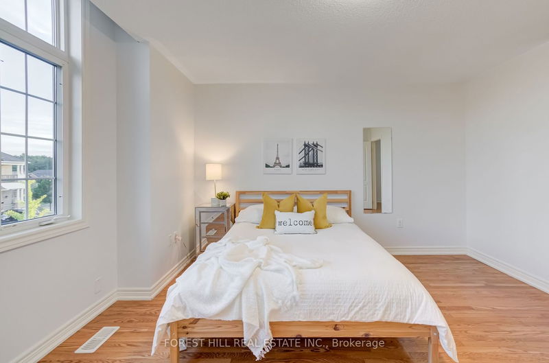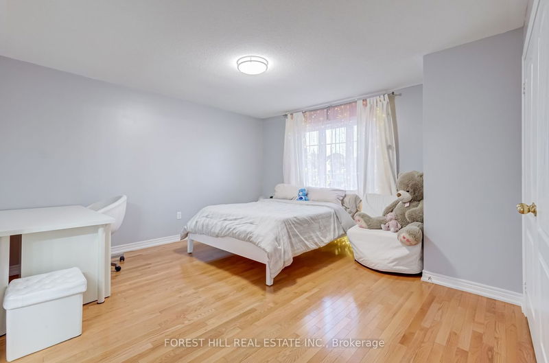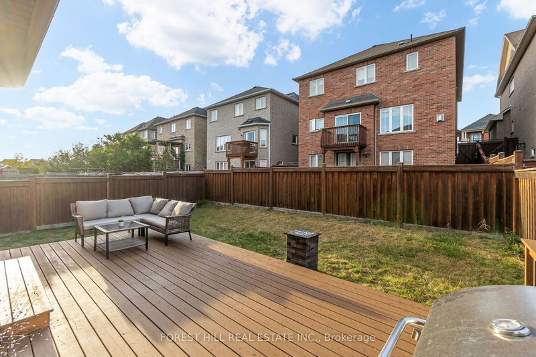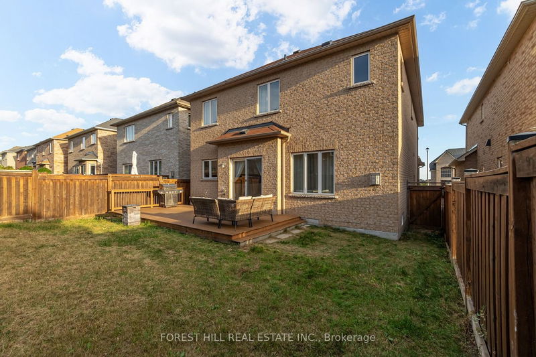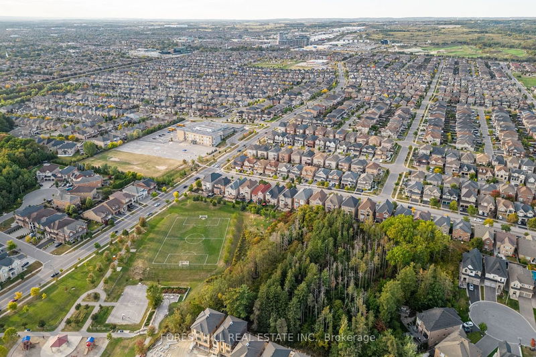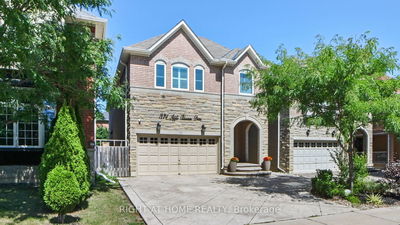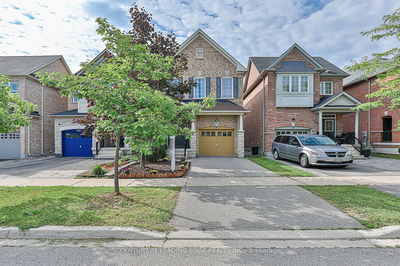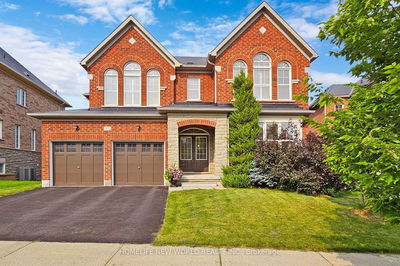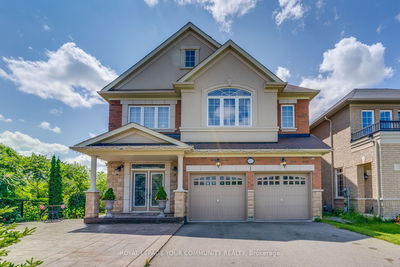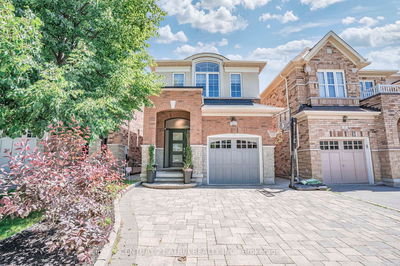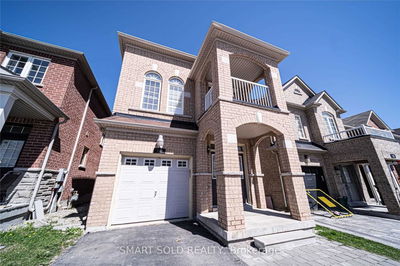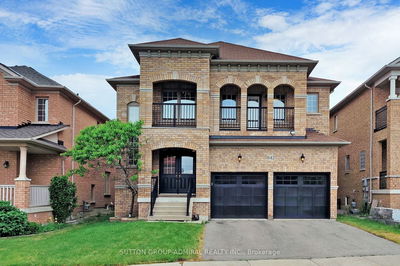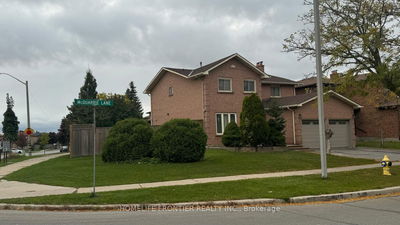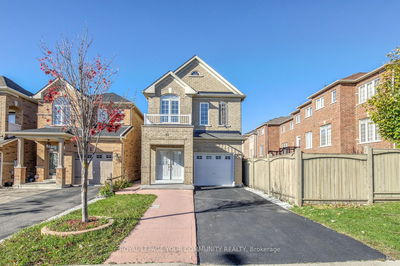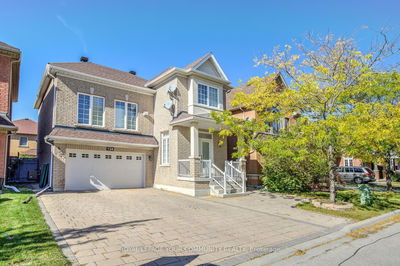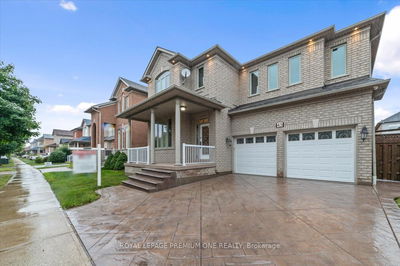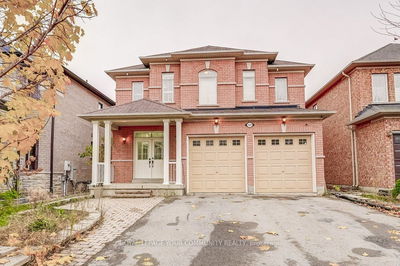Welcome to your dream home in the highly sought-after Thornberry Woods Neighborhood! This exquisite residence offers a perfect blend of modern luxury, spaciousness, and elegance. The moment you enter, you'll be greeted by a bright and welcoming open-concept design, bathed in natural light. The expansive floor plan boasts nearly 3,000 sq.ft of living space, seamlessly integrates a combined living and dining, and kitchen areas, creating an ideal space for entertaining and family gatherings. This exceptional home offers 9 foot ceilings, and not one but two primary bedroom suites, each thoughtfully designed for your comfort and convenience. Both suites feature generous walk-in closets, providing ample storage for your wardrobe, and luxurious ensuite bathrooms that offer a spa-like retreat right at home. Steps to top rated schools including french immersion, parks and more!
详情
- 上市时间: Thursday, September 28, 2023
- 3D看房: View Virtual Tour for 202 Maurier Boulevard
- 城市: Vaughan
- 社区: Patterson
- 详细地址: 202 Maurier Boulevard, Vaughan, L6A 0V2, Ontario, Canada
- 厨房: Custom Backsplash, Centre Island, B/I Appliances
- 家庭房: Hardwood Floor, Gas Fireplace, Large Window
- 挂盘公司: Forest Hill Real Estate Inc. - Disclaimer: The information contained in this listing has not been verified by Forest Hill Real Estate Inc. and should be verified by the buyer.



