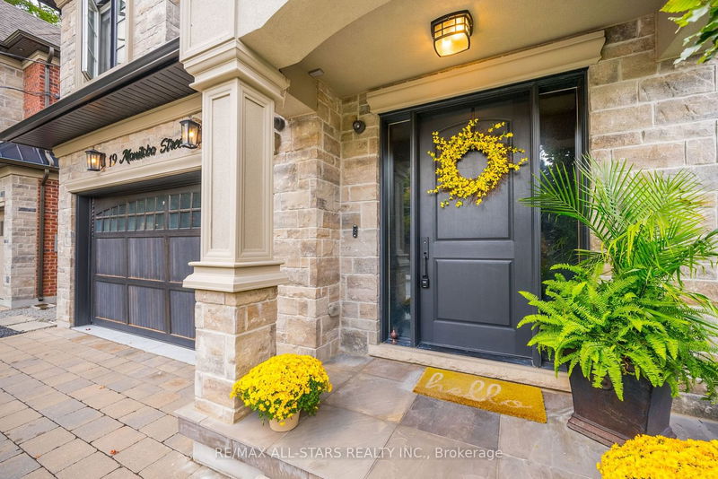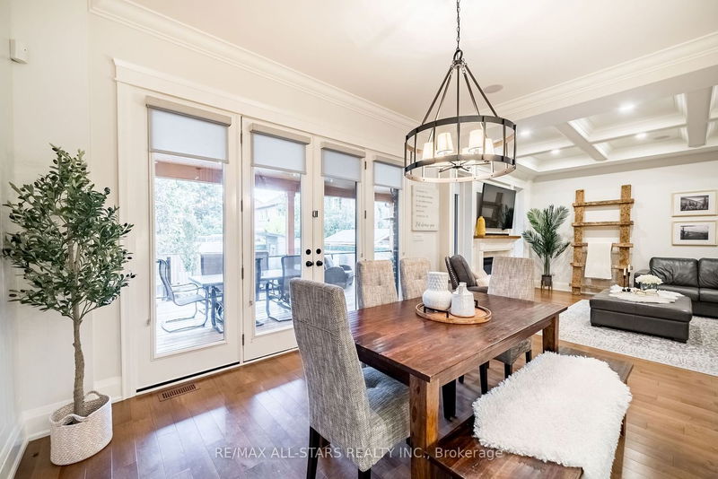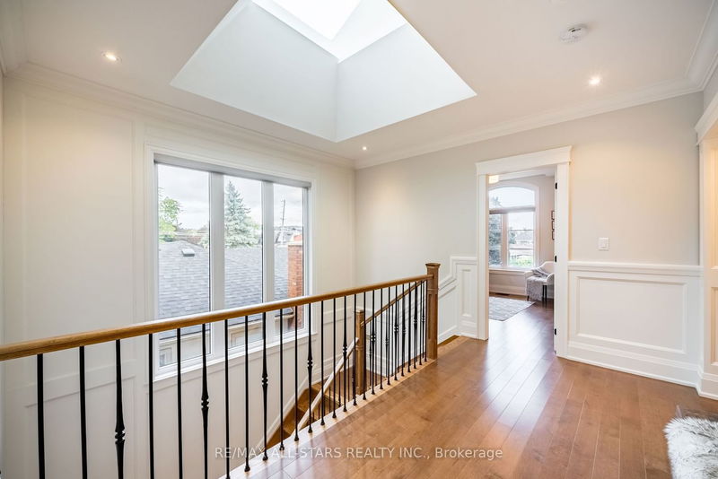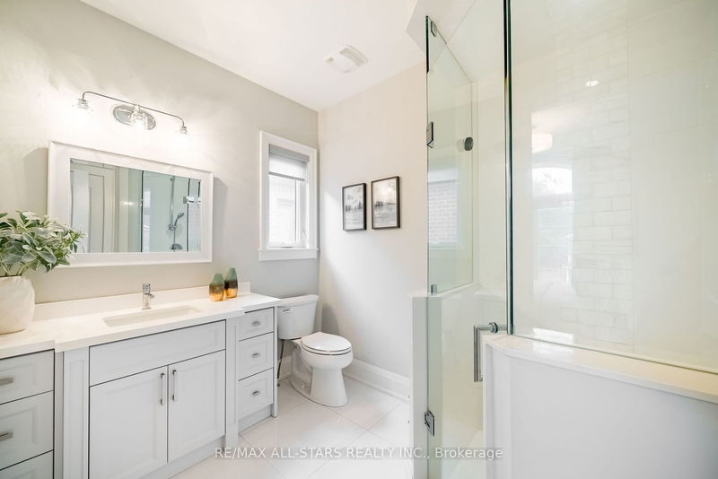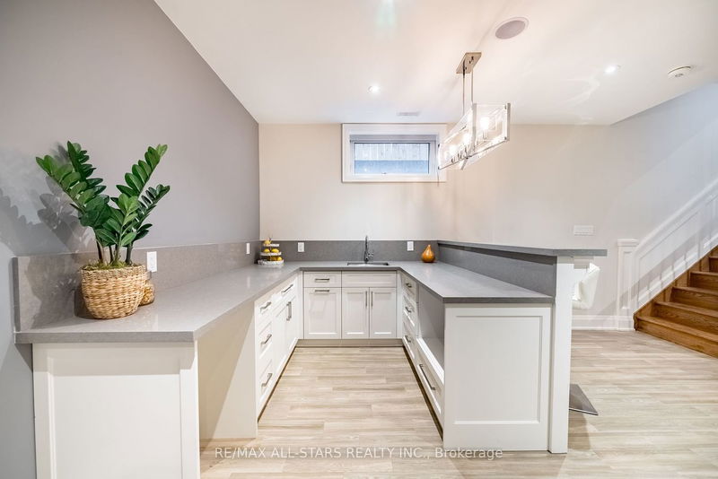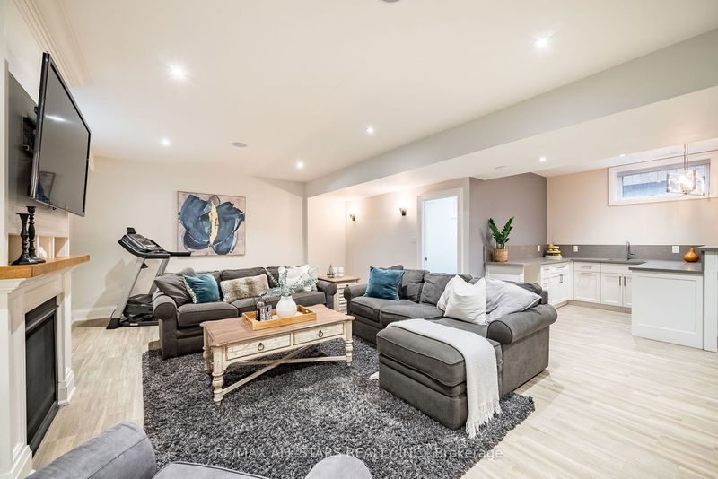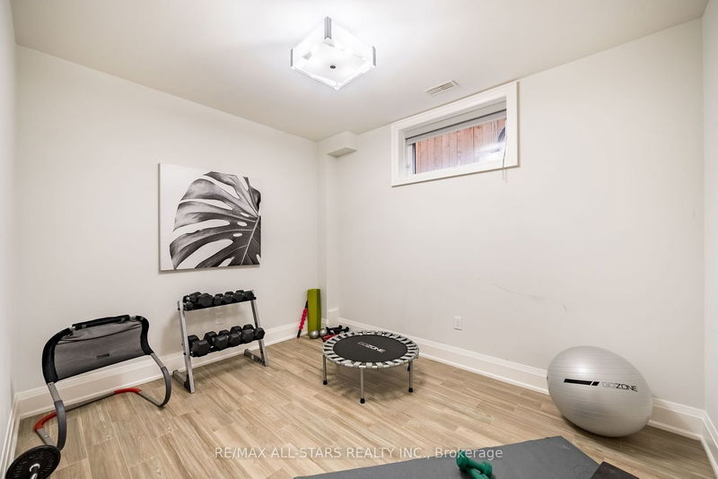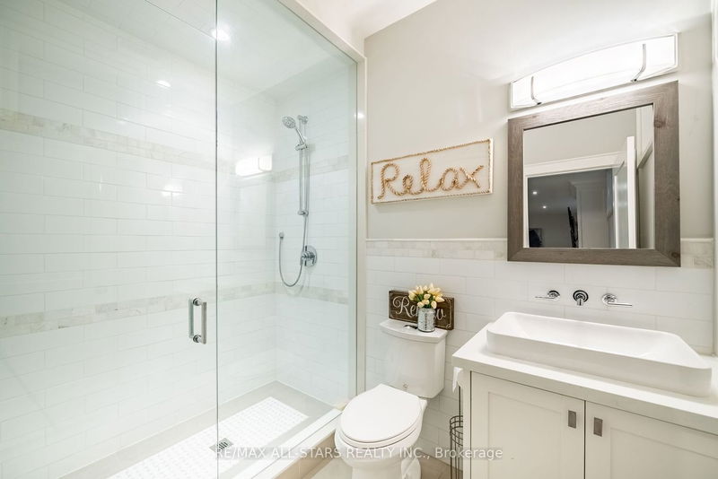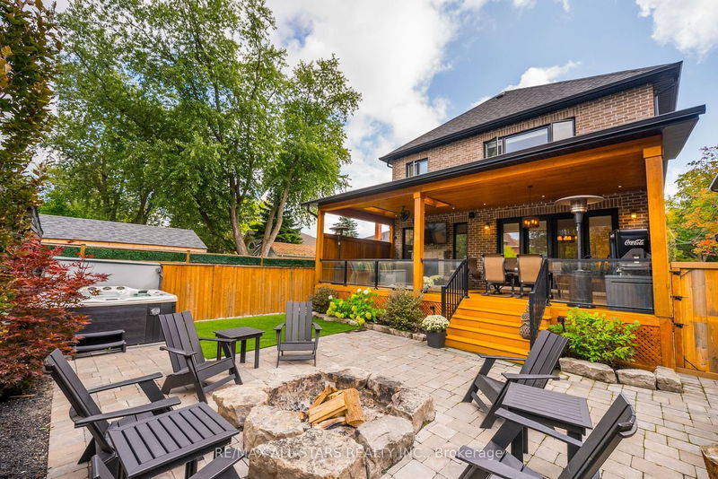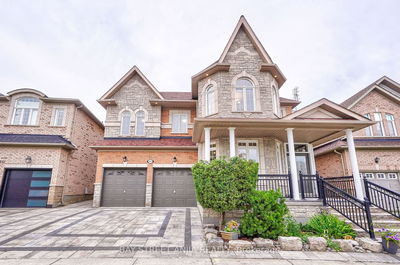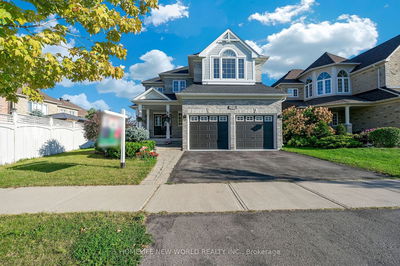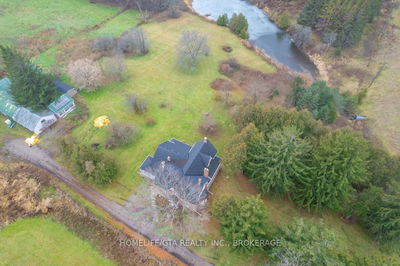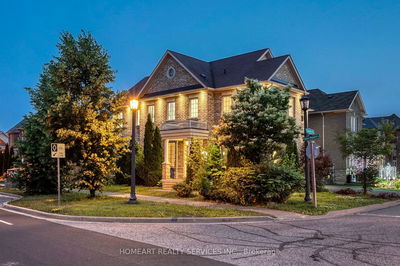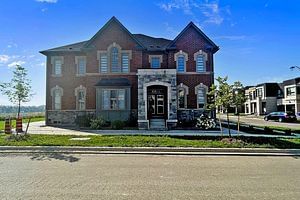Custom built by Brundale Fine Homes, an aura of comfortable luxury is found throughout this spacious family home w/ custom millwork, hardwood floors, pot lights & quality craftsmanship throughout. 10' ceilings on main floor, 9' on 2nd & lower level. Chef's kitchen w/ built-in appliances, soft-close cabinetry & large island. Comfortably enjoy your backyard year-round w/ built-in irrigation system, maintenance free turf, hot tub & large covered deck w/ ceiling fans & 2 way gas fireplace shared w/ the cozy great room. Warm, natural light streams in through the multitude of oversized windows found throughout the home. Luxurious primary suite w/ spa-like bath & large walk-in closet. Finished basement w/ another gas fireplace, wet-bar, additional bedroom & 3 pc bath provides another great space for entertaining. Ideally located in Stouffville Village, nestled among other custom builds, beautiful century homes & mature trees.
详情
- 上市时间: Tuesday, September 19, 2023
- 3D看房: View Virtual Tour for 19 Manitoba Street
- 城市: Whitchurch-Stouffville
- 社区: Stouffville
- Major Intersection: Main St & Church
- 详细地址: 19 Manitoba Street, Whitchurch-Stouffville, L4A 4T3, Ontario, Canada
- 厨房: Quartz Counter, Pot Lights, Hardwood Floor
- 挂盘公司: Re/Max All-Stars Realty Inc. - Disclaimer: The information contained in this listing has not been verified by Re/Max All-Stars Realty Inc. and should be verified by the buyer.



