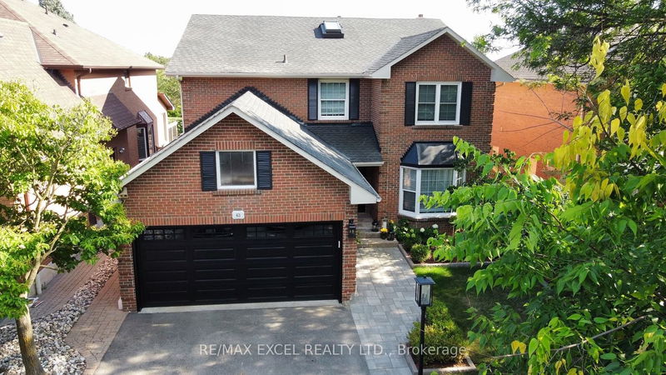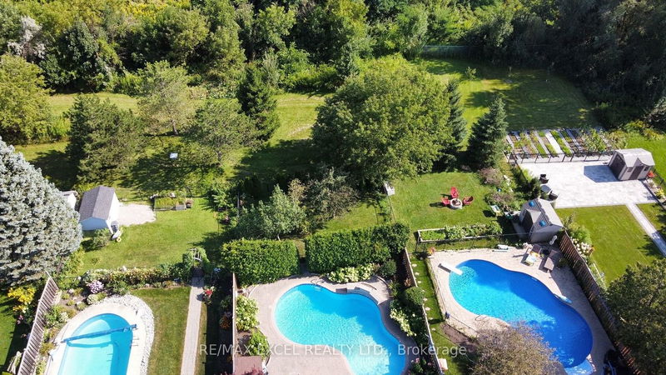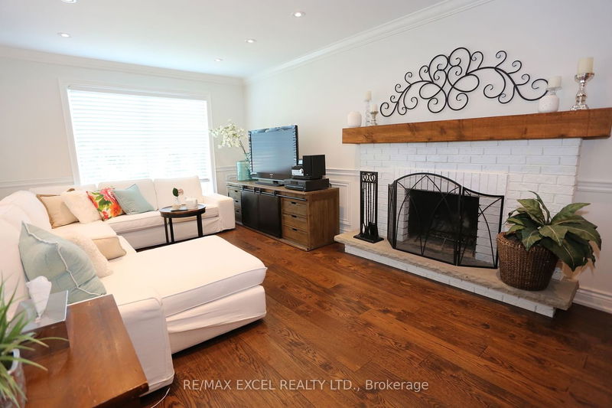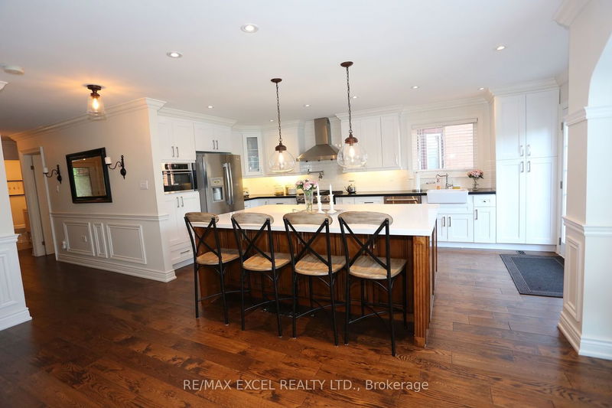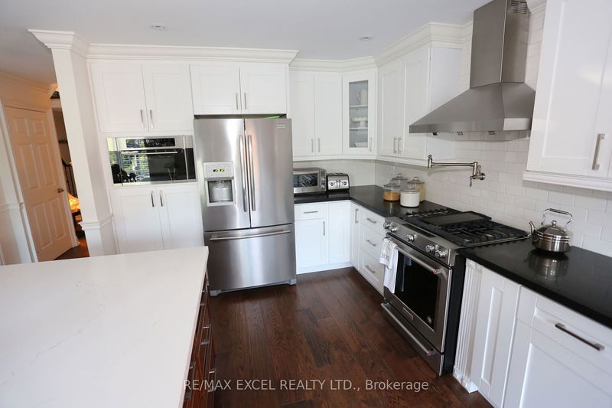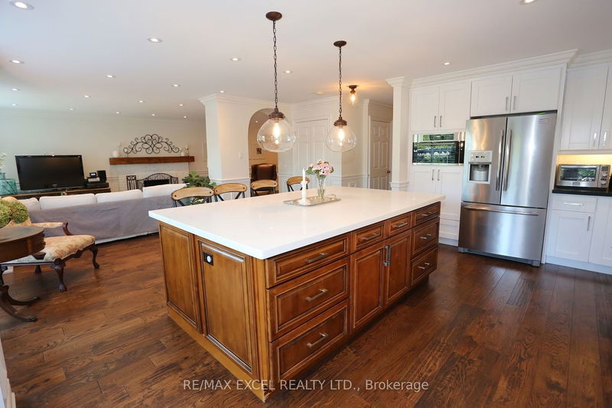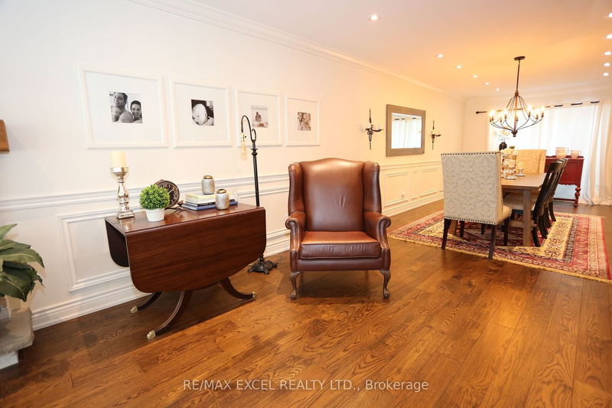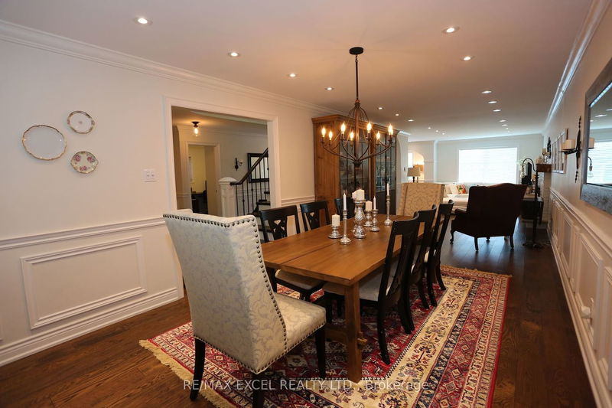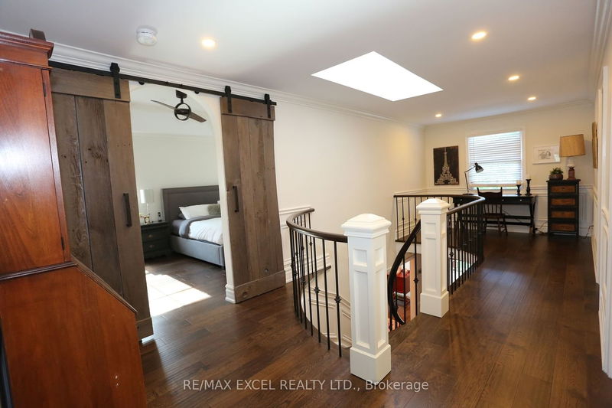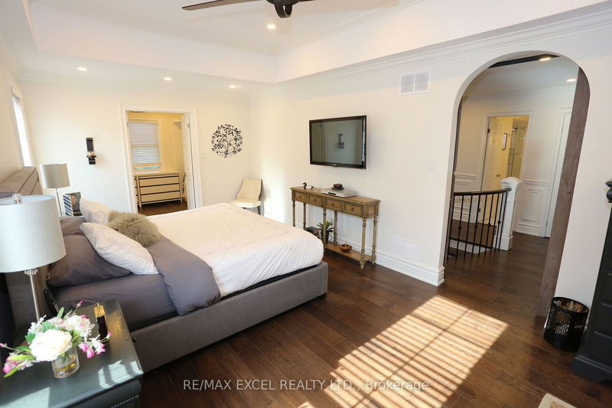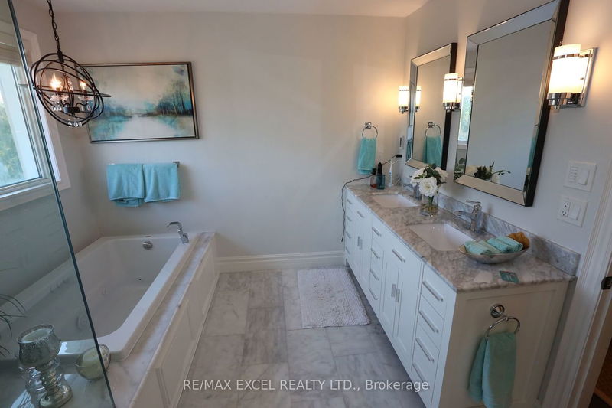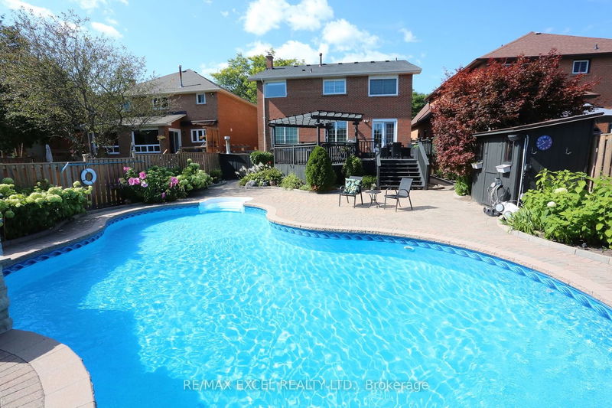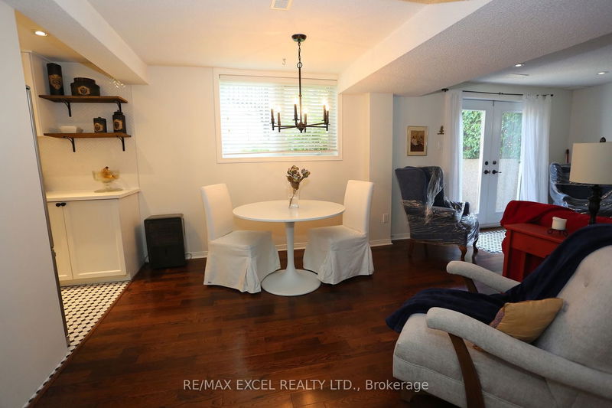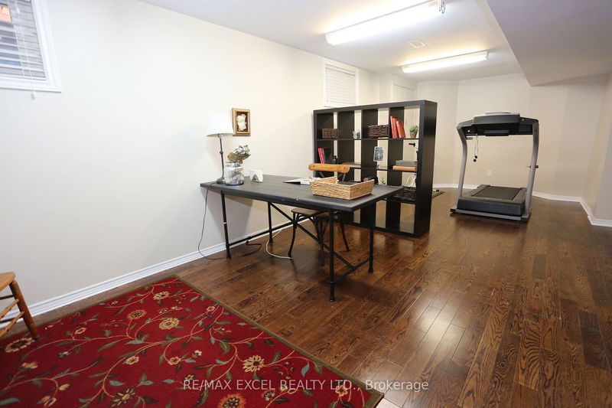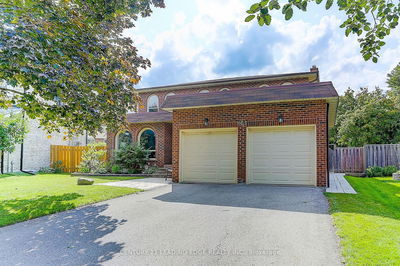Fully Renovated Designer Home with "Top of Line" finishings on Private & Beautifully Landscaped Property backing on Green-Space w/ Two Tier Deck and Large Salt Water Pool on a desirable street. Enjoy your very own Backyard Oasis in the City!! Rare Mix of Modern and Classical Designs in a Showcase Property you can call home! Custom Chef's Kitchen w/ Large Quartz Island, Stainless Steel Appliances. Classy Moulding, Grand Staircase, Skylight and Hardwood Flooring Throughout. Designer Washrooms! 4 Large Bedrooms and Main Floor Library. Professionally Finished Walkout Basement to Self Contained 2 Bedroom Basement "Apartment" for Income Potential. Great Markham location that is Close to All Amenities! Steps to Hospital, Highways, Parks, Schools, Trails, Shopping! Too Many Upgrades and Features to List!! Don't Miss this Rare Stunning Timeless Modern Classic!
详情
- 上市时间: Wednesday, September 06, 2023
- 3D看房: View Virtual Tour for 63 Colonel Butler Drive
- 城市: Markham
- 社区: Sherwood-Amberglen
- 交叉路口: Delmark/9th Line
- 详细地址: 63 Colonel Butler Drive, Markham, L3P 6B2, Ontario, Canada
- 家庭房: Hardwood Floor, Fireplace, Open Concept
- 客厅: Hardwood Floor, Combined W/Dining, Pot Lights
- 厨房: Hardwood Floor, W/O To Deck, Renovated
- 挂盘公司: Re/Max Excel Realty Ltd. - Disclaimer: The information contained in this listing has not been verified by Re/Max Excel Realty Ltd. and should be verified by the buyer.

