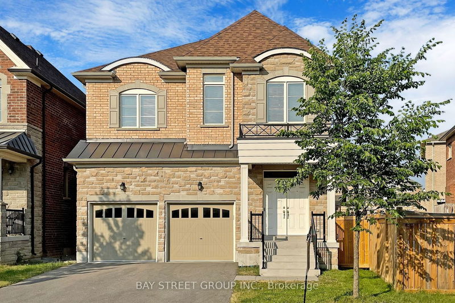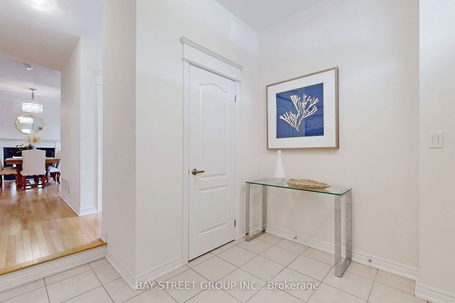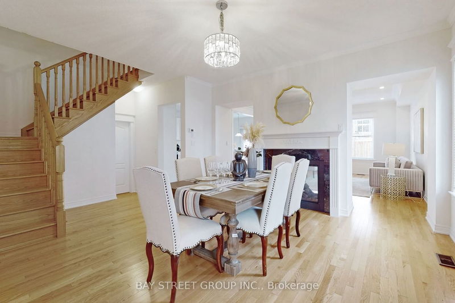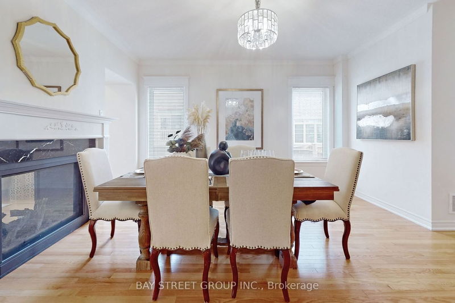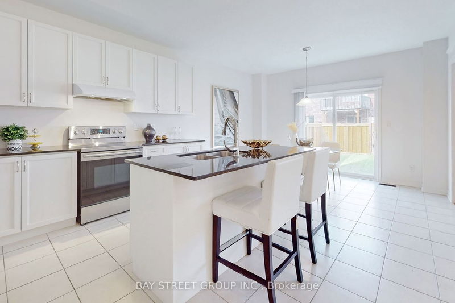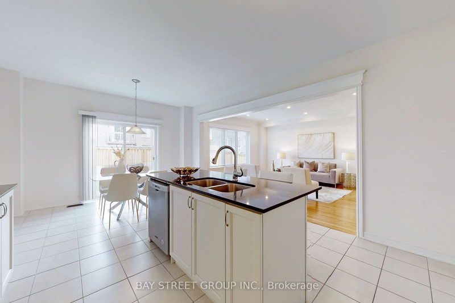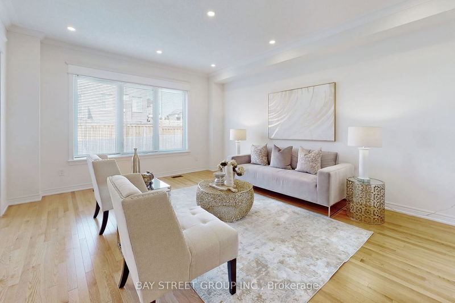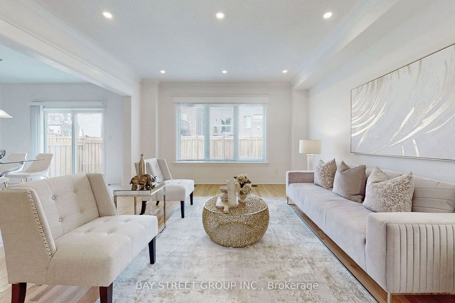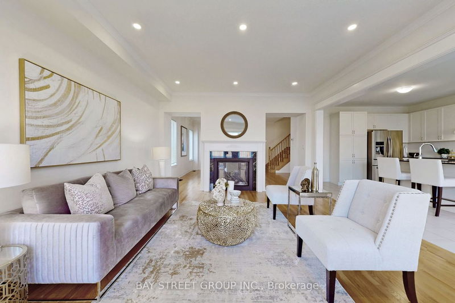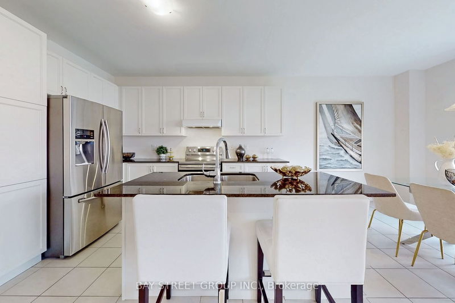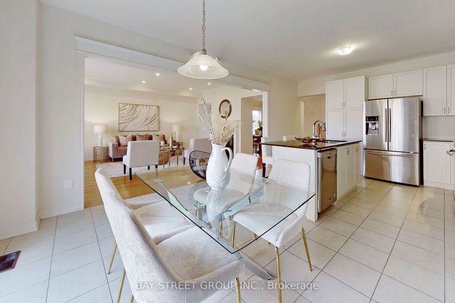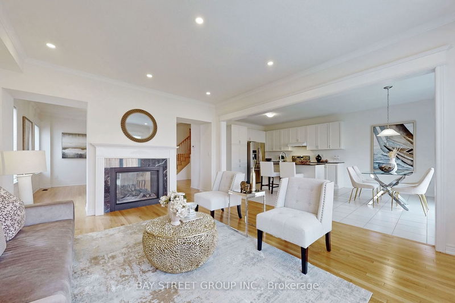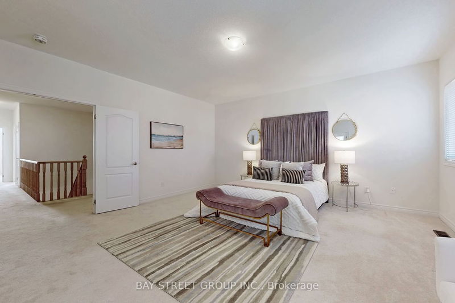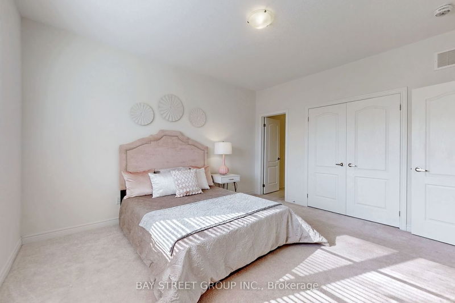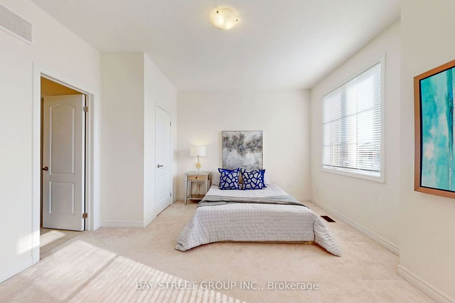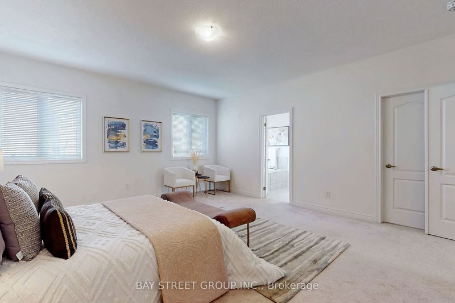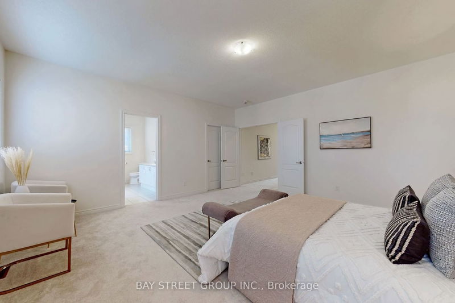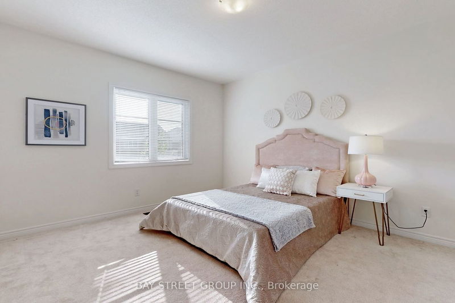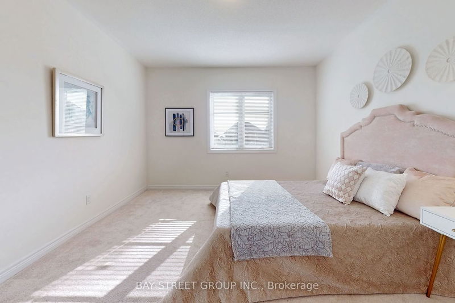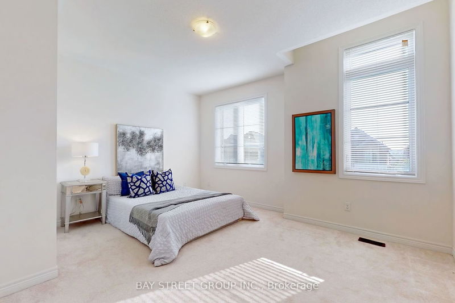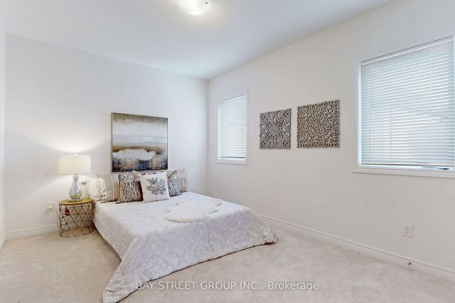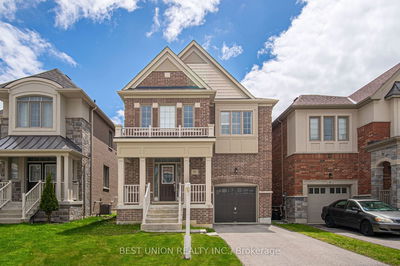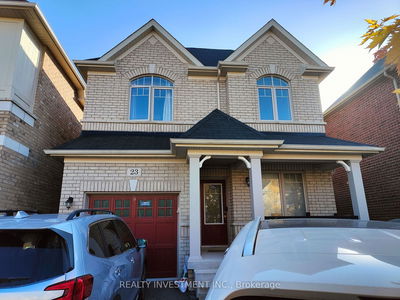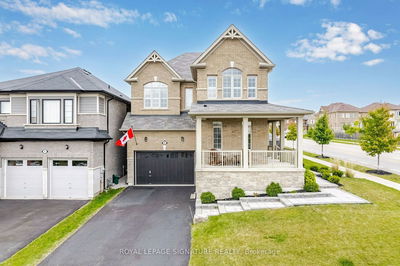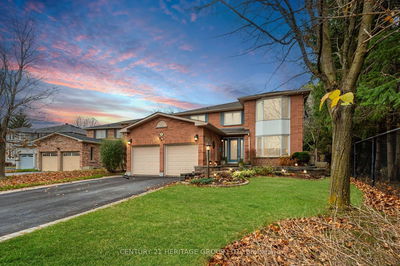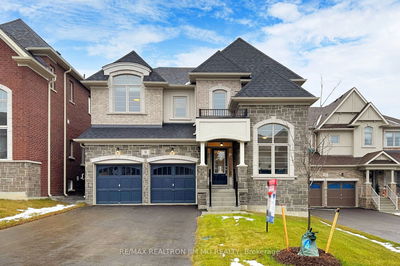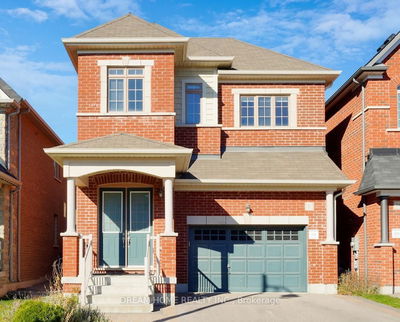Location, Location, Location, Welcome to this charming detached home situated On a Quiet, Child-Safe Street, approximate 2900 sq per builder, kitchen features with Quartz Counter & Stainless Steel Appliances, open concept, 9 Ft Ceiling On Main and second. pot lights, Hard Floor Thru-Out Main Flr, Huge Ensuite & walkin closet, 2 way fireplace, Large Front Porch, no sidewalk, Close to park, minutes to Costco, 404, must see
详情
- 上市时间: Monday, June 12, 2023
- 3D看房: View Virtual Tour for 7 Walter Tunny Crescent
- 城市: East Gwillimbury
- 社区: Sharon
- 详细地址: 7 Walter Tunny Crescent, East Gwillimbury, L9N 0R4, Ontario, Canada
- 家庭房: 2 Way Fireplace, Hardwood Floor, Large Window
- 厨房: Ceramic Floor, Quartz Counter, Modern Kitchen
- 挂盘公司: Bay Street Group Inc. - Disclaimer: The information contained in this listing has not been verified by Bay Street Group Inc. and should be verified by the buyer.

