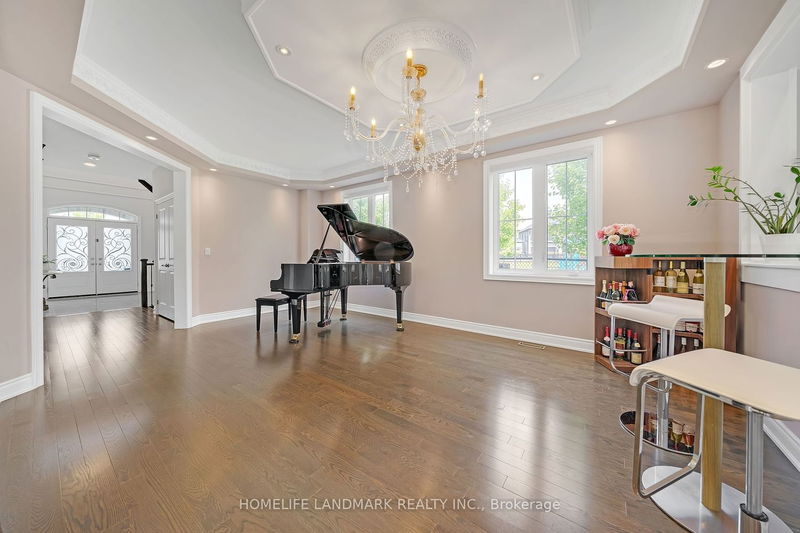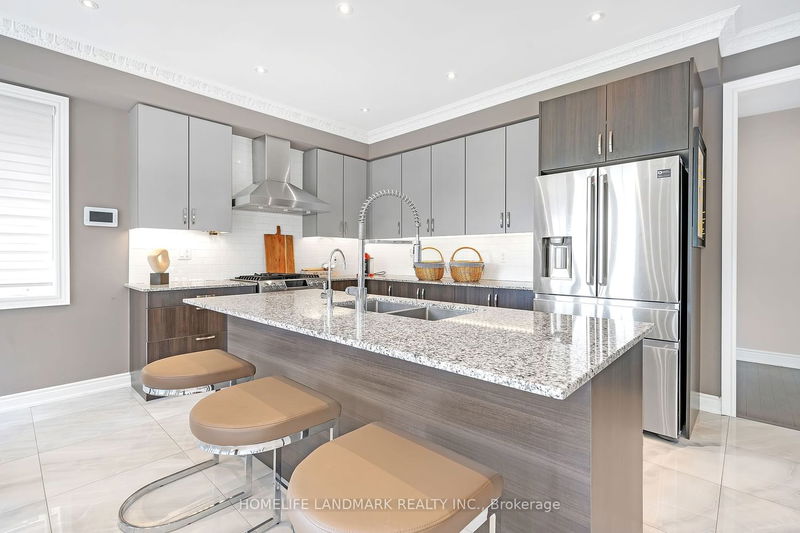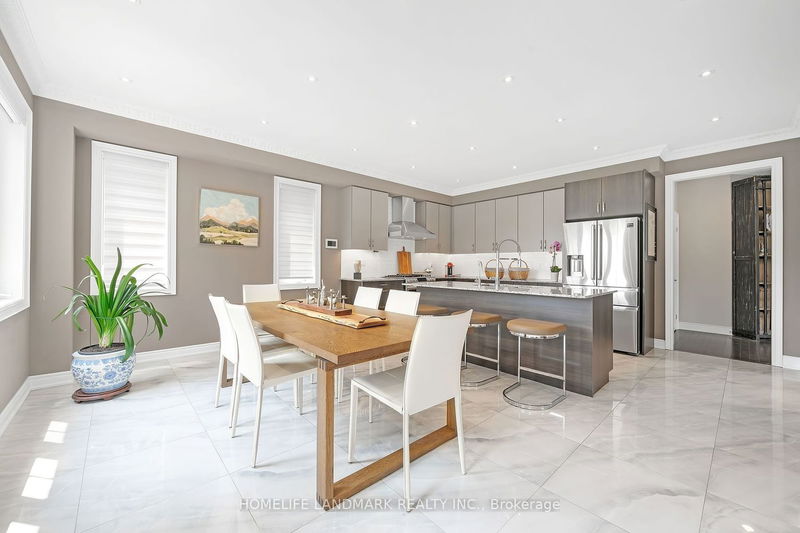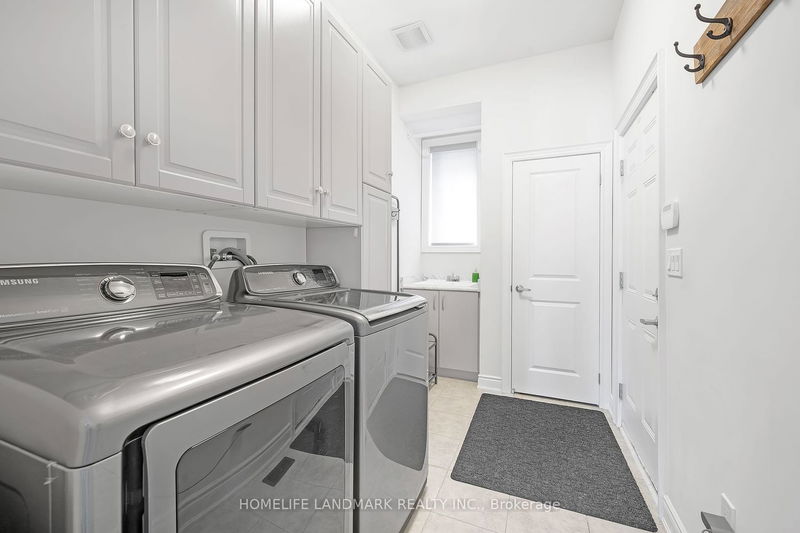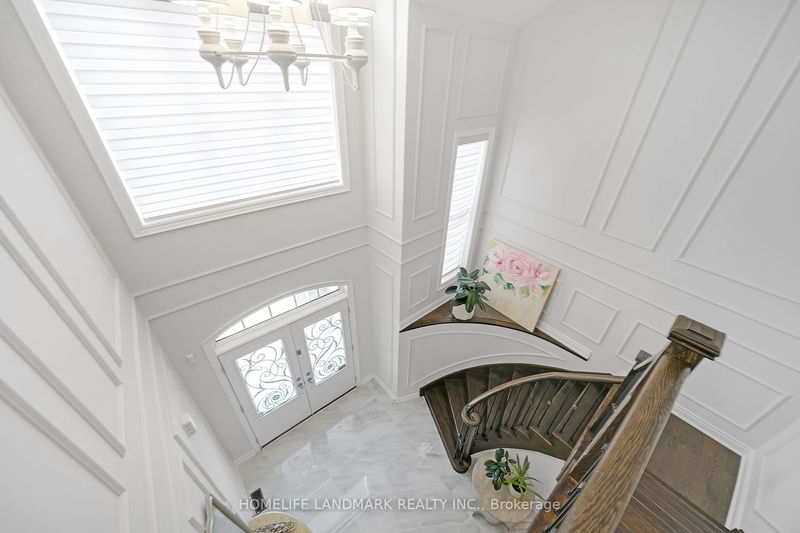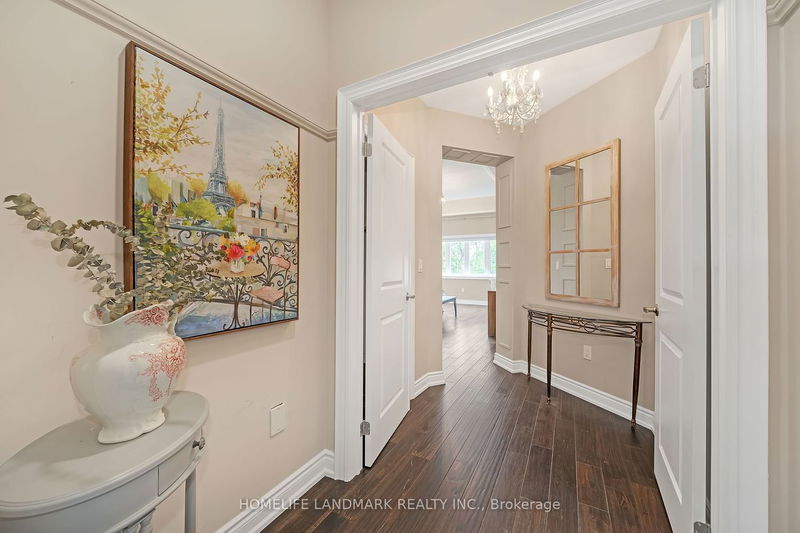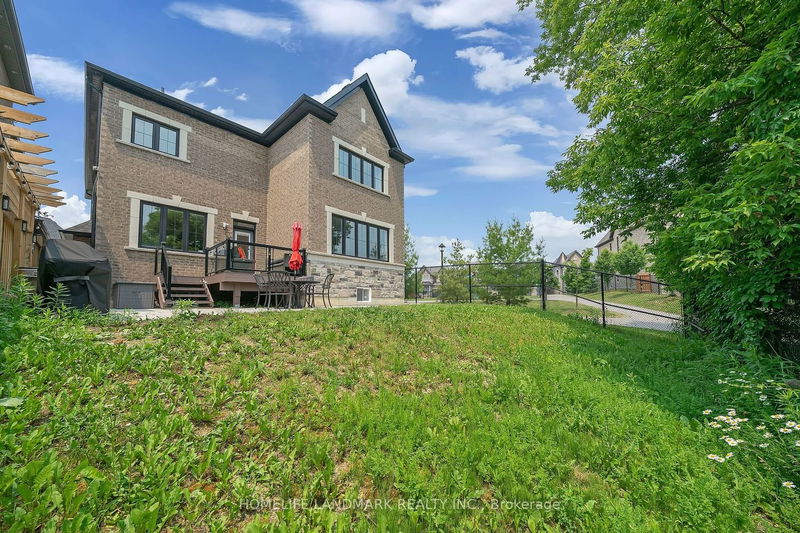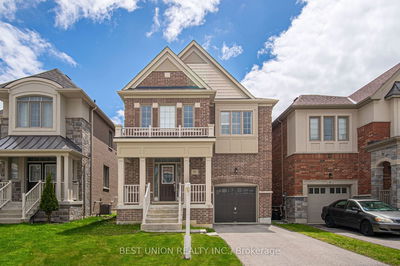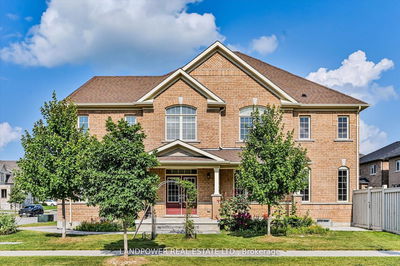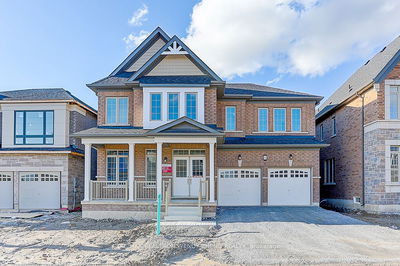Exceptional Luxury home, packed with upgrade, adjacent to park, back on to Greenbelt, appro 3000sf, 4 ensuite bedrooms - Interior: *Smooth ceiling throughout, *9' ceiling on second floor, *9' ceiling on main floor, *Crown moulding, *Wainscoting walls, *Hardwood floor, *Professional finished basement, *Potlights in Living room, family room & kitchen, *Designer lighting fixtures, *Zebra blinds, *, Exterior: *Interlocking driveway, *Interlocking sidewalk & backyard, *Garage door opener, *Professional landscaping, *Fenced backyard, *Composit deck with glass railing, Kitchen: *All stainless steel appliances (2018), *800cfm range hood (2022), * Subway tiles backsplash, *Gas stove (2018), General: *Newer central air conditioning, *Air filter system, *Water softener,
详情
- 上市时间: Thursday, June 22, 2023
- 3D看房: View Virtual Tour for 25 Ladder Crescent
- 城市: East Gwillimbury
- 社区: Sharon
- 交叉路口: Leslie/Mt Albert Rd
- 详细地址: 25 Ladder Crescent, East Gwillimbury, L9N 0N8, Ontario, Canada
- 客厅: Hardwood Floor, Combined W/Dining, Pot Lights
- 家庭房: Hardwood Floor, Fireplace, Pot Lights
- 厨房: Tile Floor, Granite Counter, Pot Lights
- 挂盘公司: Homelife Landmark Realty Inc. - Disclaimer: The information contained in this listing has not been verified by Homelife Landmark Realty Inc. and should be verified by the buyer.






