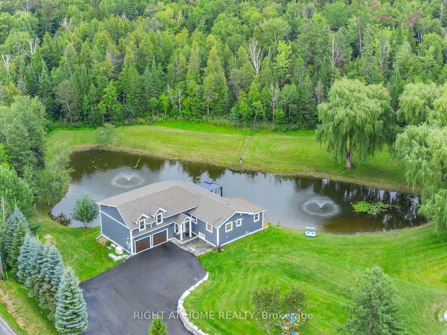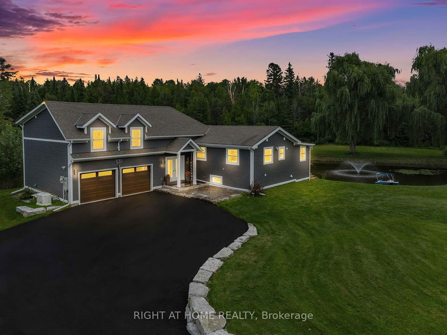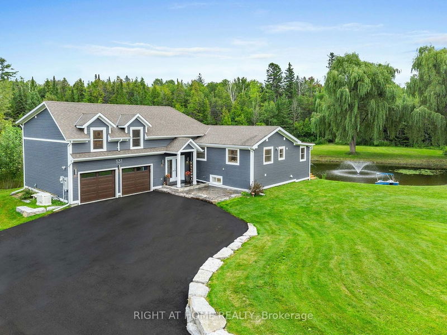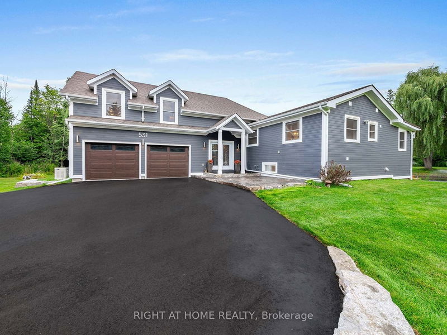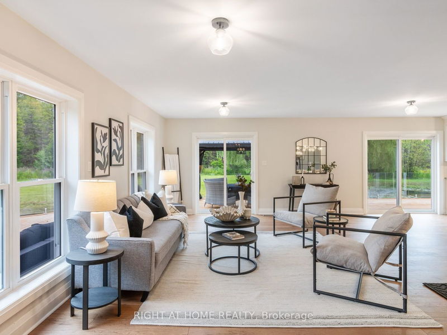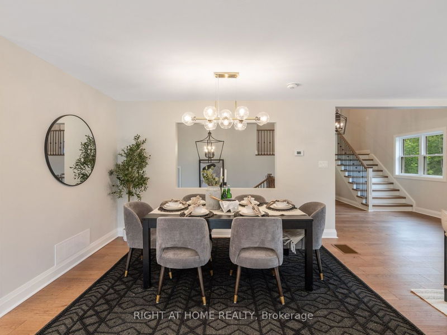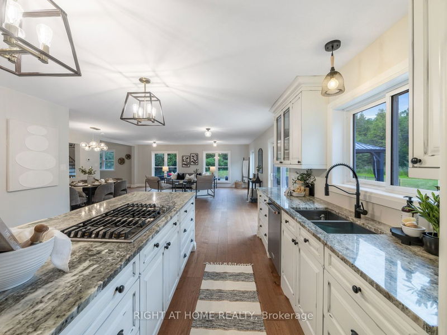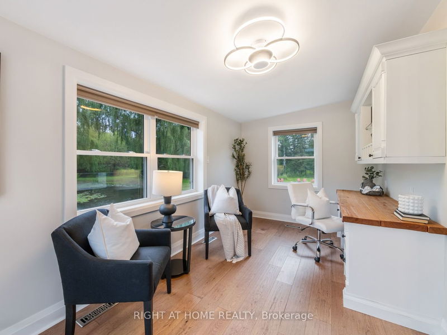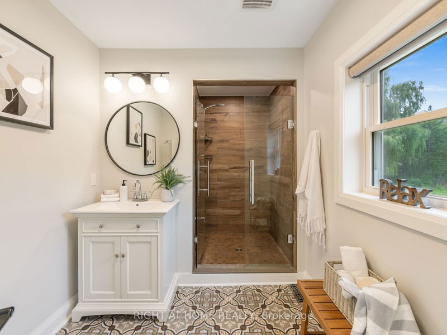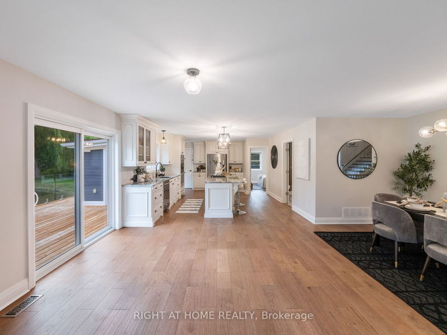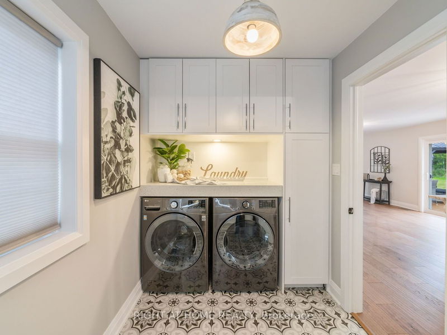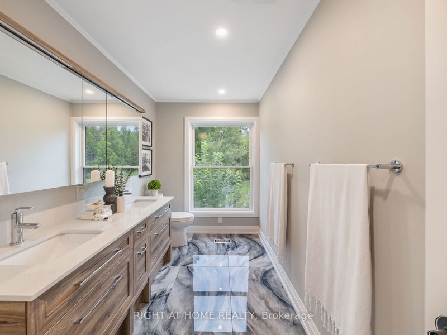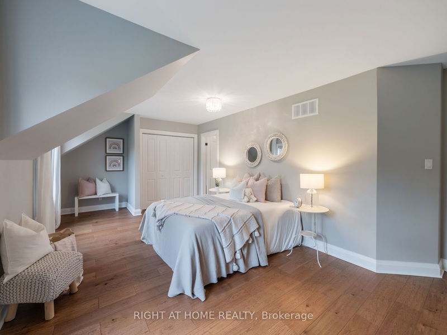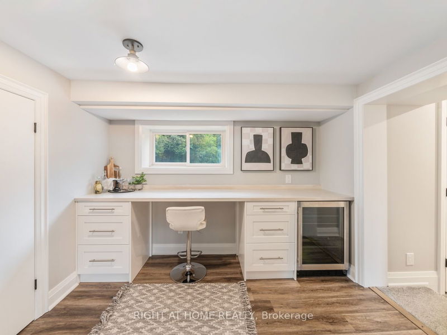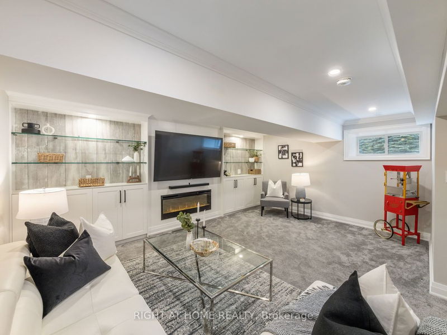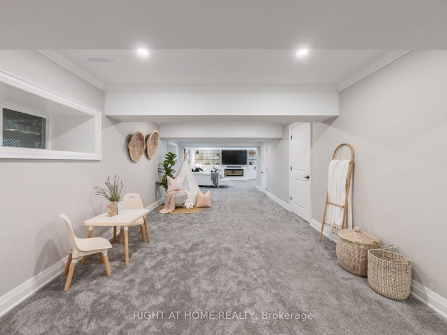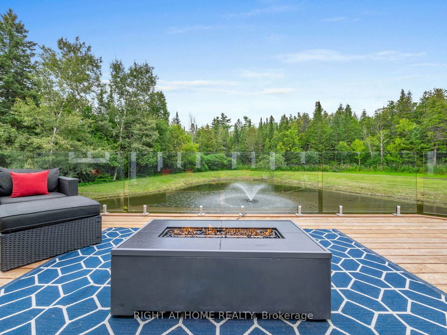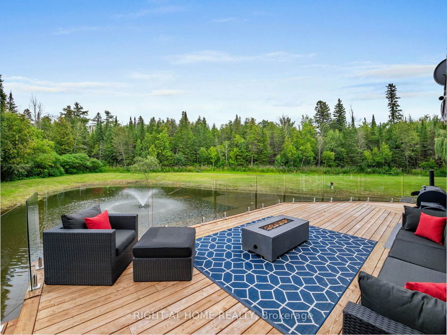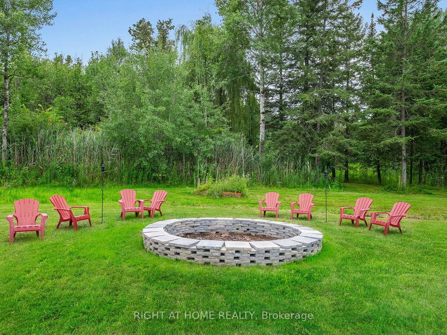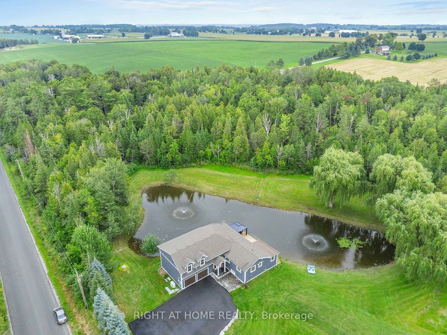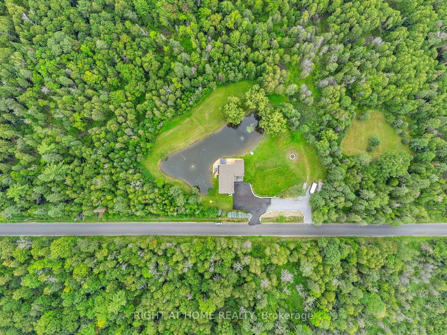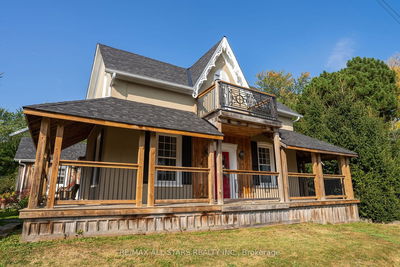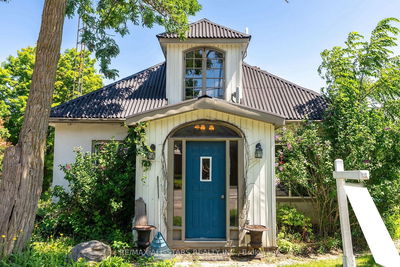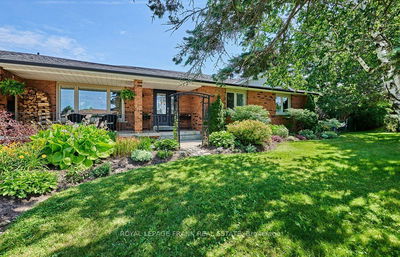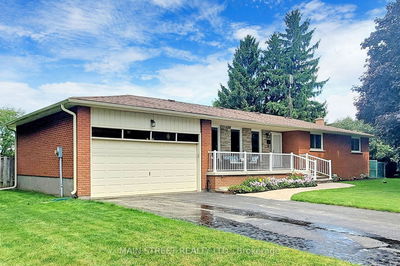This Charming 3 Bed, 4 Bath Home Is Nestled Amongst 50+ Private Acres Incl. 1/2 Acre Natural Spring Fed Pond, Trout Stream, Dense Wooded Forest W/ Trails, Multiple Driveways W/ Plenty of Parking, Off Grid Capabilities, W/ Whole Home Back Up Generator Incl. Dedicated Fuel Tank. Only Minutes to Downtown Uxbridge. A Tasteful Consistent Presentation Of Modern Updates From The Natural Stone Porch To The Grand Sun Filled Foyer & Throughout. This Home's Bright Open Floor Plan Presents A Warm & Welcoming Space. The Open Concept Great Room Features Custom Chef's Kitchen, Dining & Living Room, W/ Multiple Walkouts To Expansive Deck Overlooking Your Private Pond W/ A View Of Nature At It's Finest. A Tranquil Space To Enjoy A Meal, Nature Watch, Fish, Swim Or Stargaze. Enjoy The Convenience Of Having Immediate Access To All Your Needs On One Level, Including Main Fl. Laundry, Bedroom Suite & Office Space. Your Personal Retreat Awaits! Live,Work,Play, Build Your Dream Home, Endless Possibilities!!
详情
- 上市时间: Wednesday, August 23, 2023
- 3D看房: View Virtual Tour for 531 Ashworth Road
- 城市: Uxbridge
- 社区: Rural Uxbridge
- 详细地址: 531 Ashworth Road, Uxbridge, L0C 1E0, Ontario, Canada
- 厨房: Granite Counter, Centre Island, Stainless Steel Appl
- 客厅: W/O To Deck, Hardwood Floor, W/O To Deck
- 挂盘公司: Right At Home Realty - Disclaimer: The information contained in this listing has not been verified by Right At Home Realty and should be verified by the buyer.

