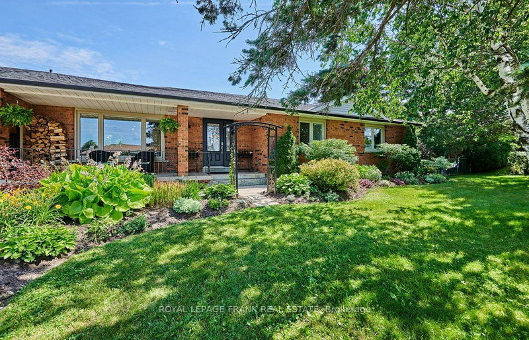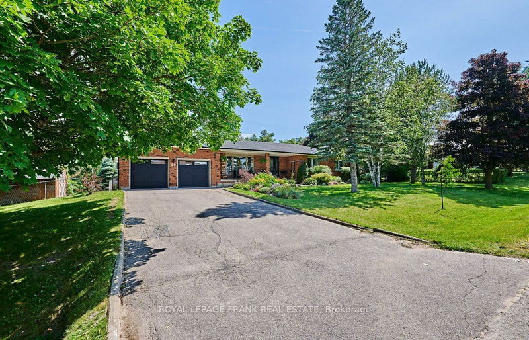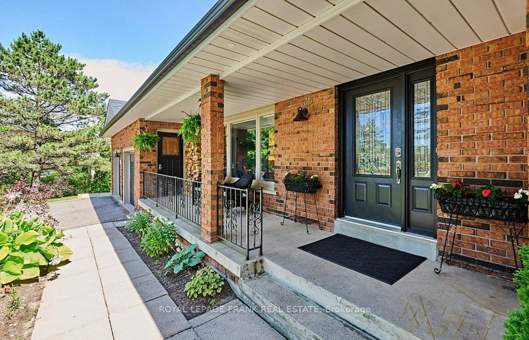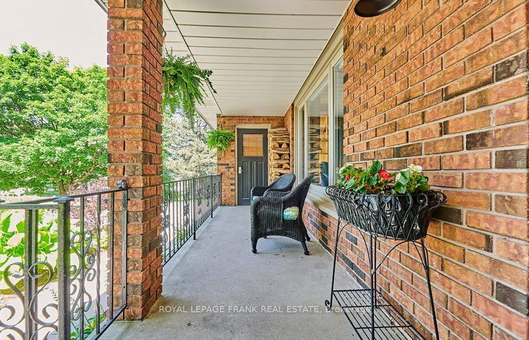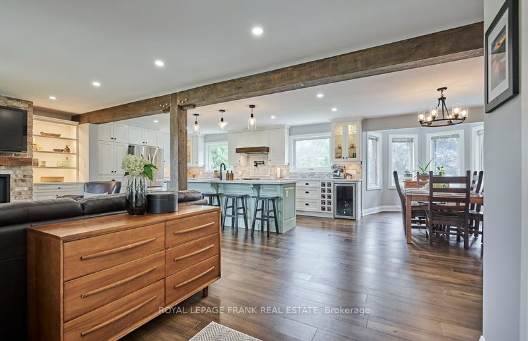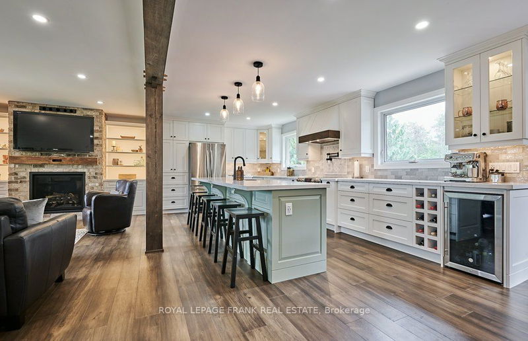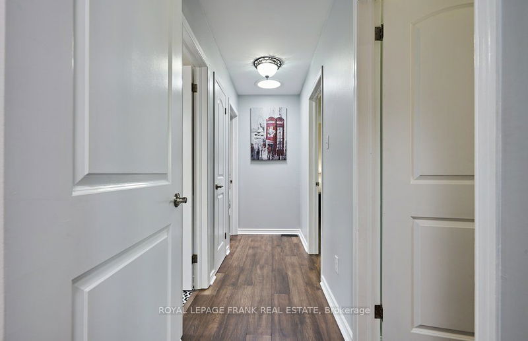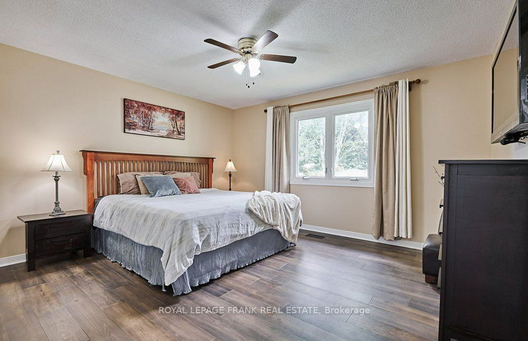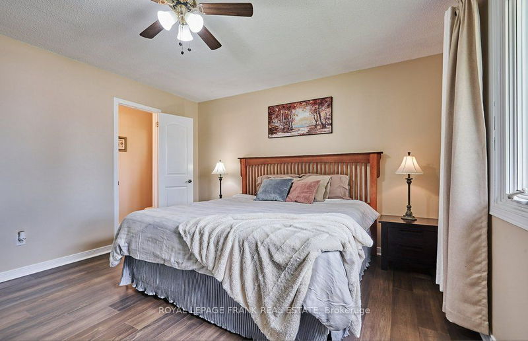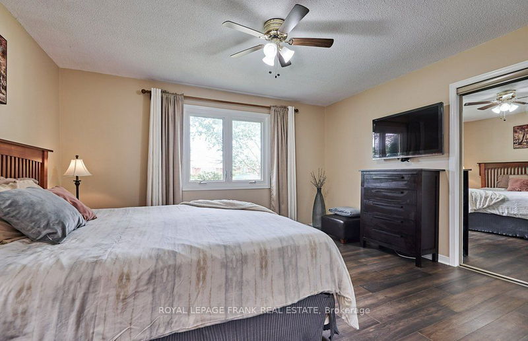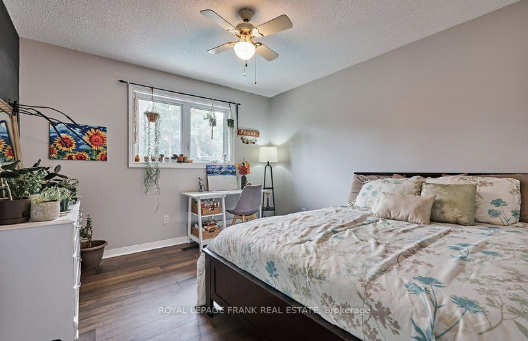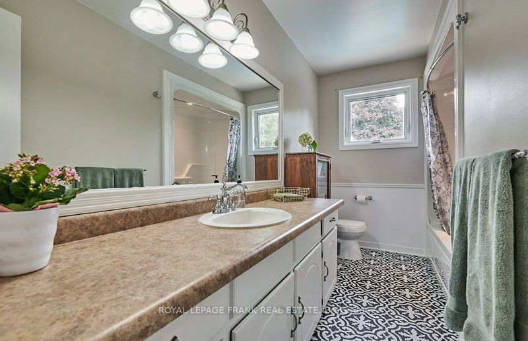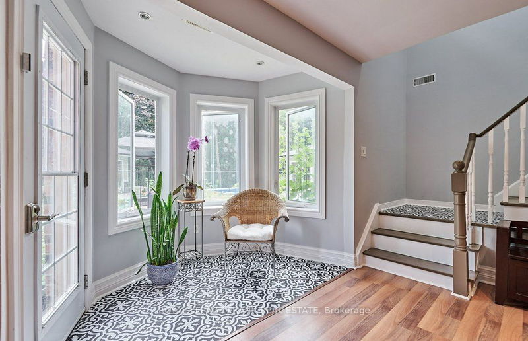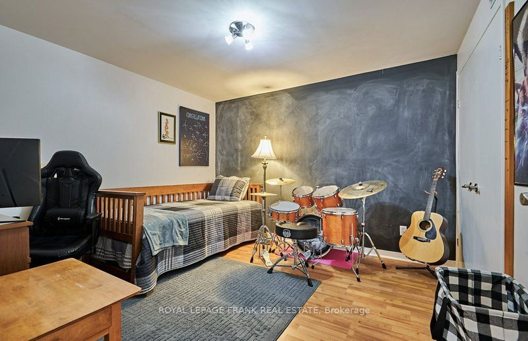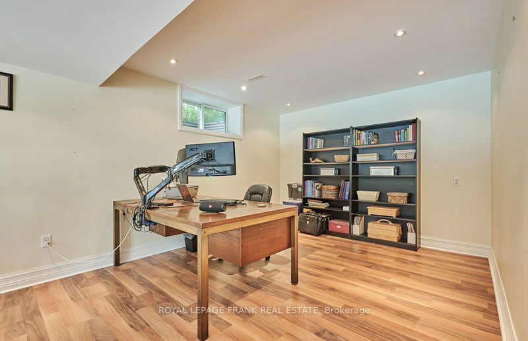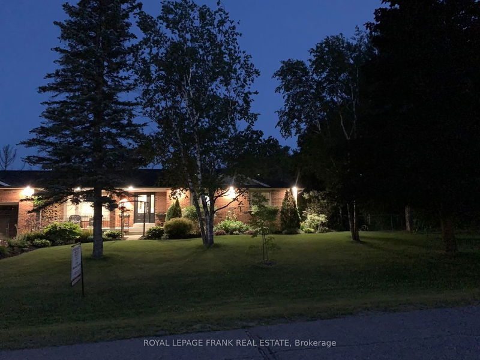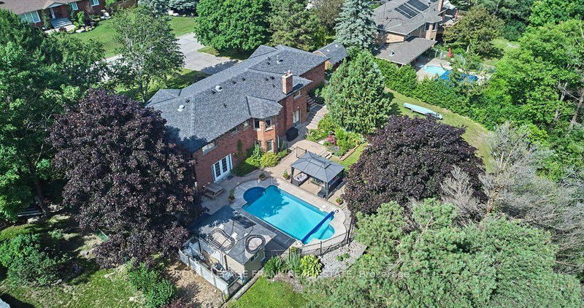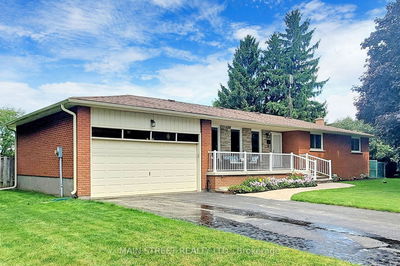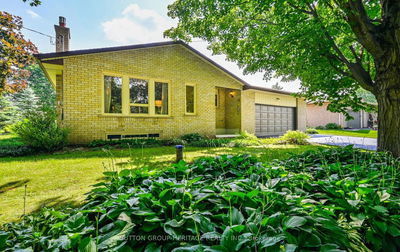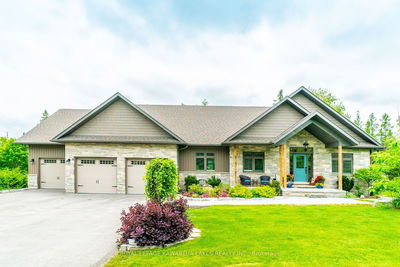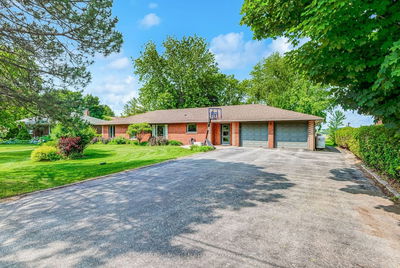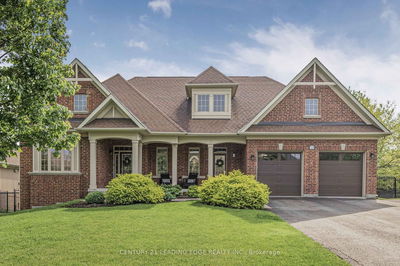Welcome home, this is the one you've been waiting for! This open concept, brick bungalow is filled with natural light & tasteful charm. The beautifully renovated main floor living space was designed and built by local pros in '20, featuring solid timber post & beam, custom chef's kitchen, brick FP with built-ins & wide plank hardwood flooring. The fully finished basement offers flexible spaces for family & friends, woodstove and a new 3pc bath with laundry/mud room (July '23). Choose from 3 walkouts to the spectacular, private oasis backyard with inground pool, hot tub, cabana, gazebo, firepit, etc. Fully fenced with mature trees & lovely perennial pollinator gardens. 1/3 acre lot backs onto Durham Reg.Forest, nature is literally at your doorstep with direct access to the trails for hiking, biking, walking, skiing!
详情
- 上市时间: Friday, July 14, 2023
- 3D看房: View Virtual Tour for 20 Norton Drive
- 城市: Uxbridge
- 社区: Rural Uxbridge
- 交叉路口: Brock Rd/Goodwood Rd
- 详细地址: 20 Norton Drive, Uxbridge, L9P 1R4, Ontario, Canada
- 厨房: Open Concept, Centre Island, Quartz Counter
- 客厅: Fireplace, B/I Shelves, Large Window
- 家庭房: Laminate, Fireplace, W/O To Deck
- 挂盘公司: Royal Lepage Frank Real Estate - Disclaimer: The information contained in this listing has not been verified by Royal Lepage Frank Real Estate and should be verified by the buyer.

