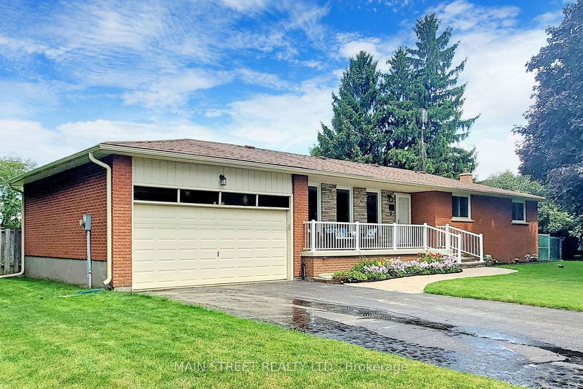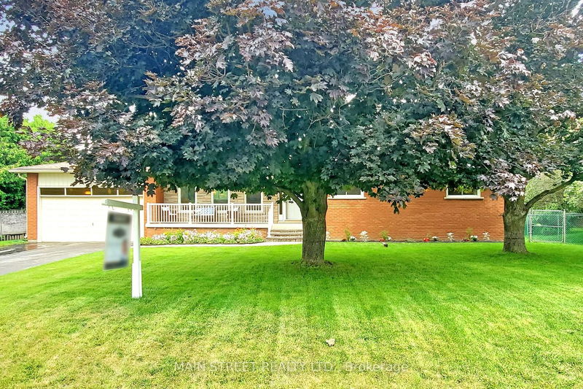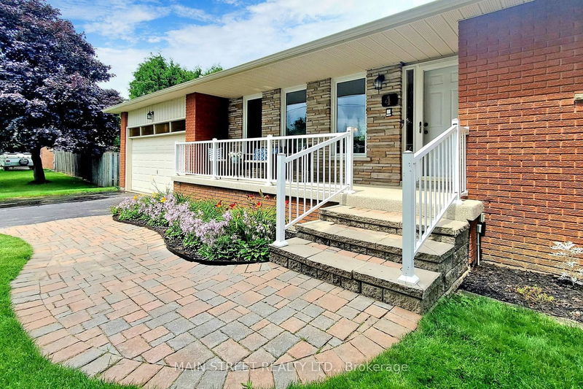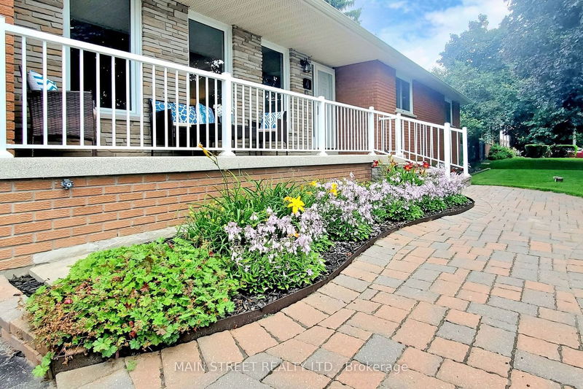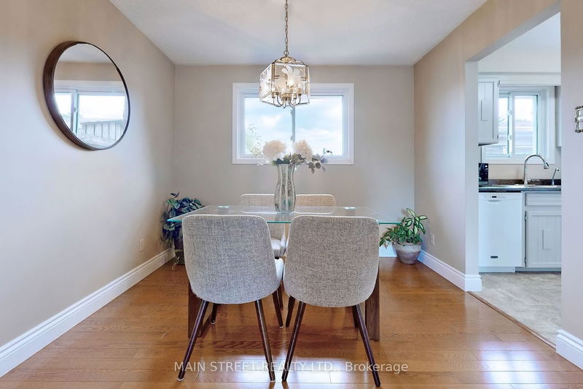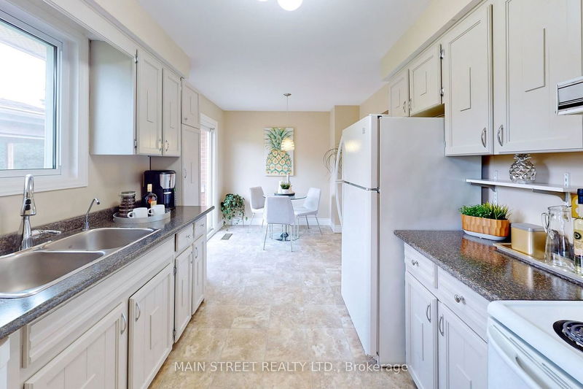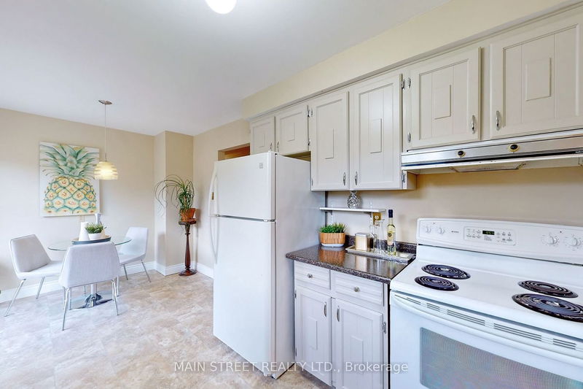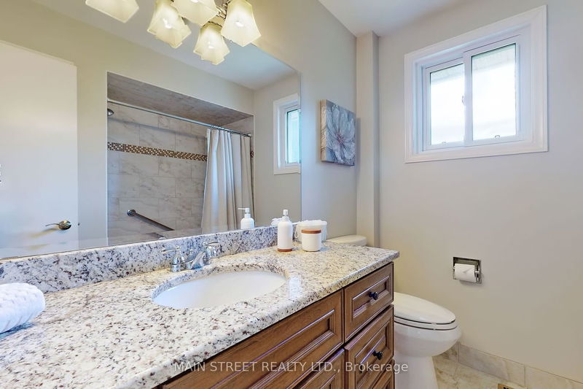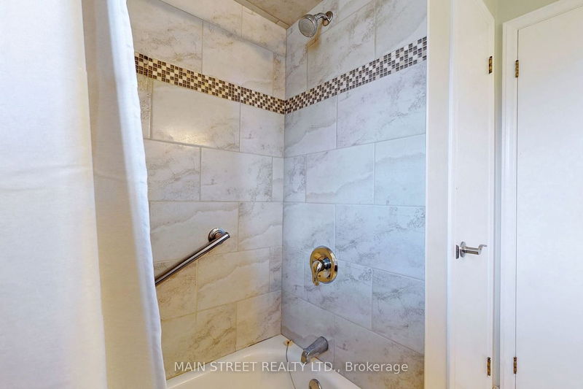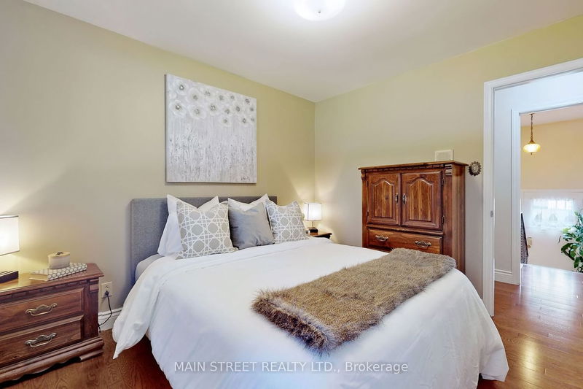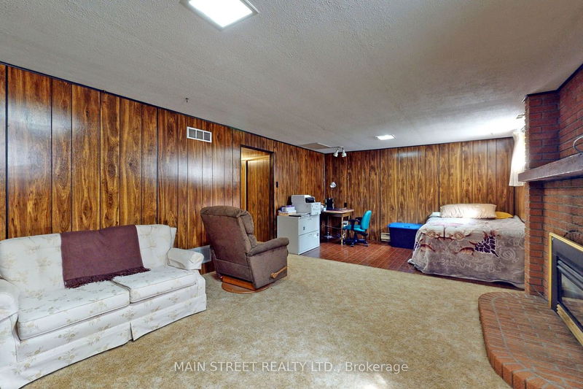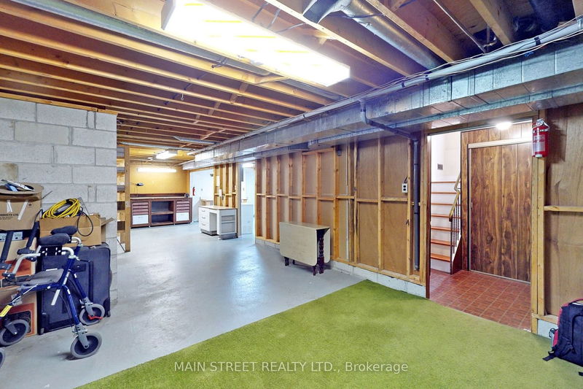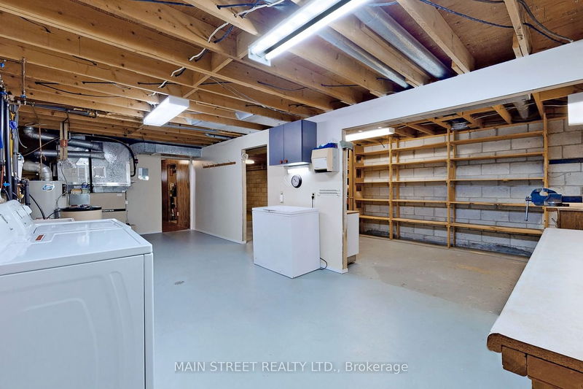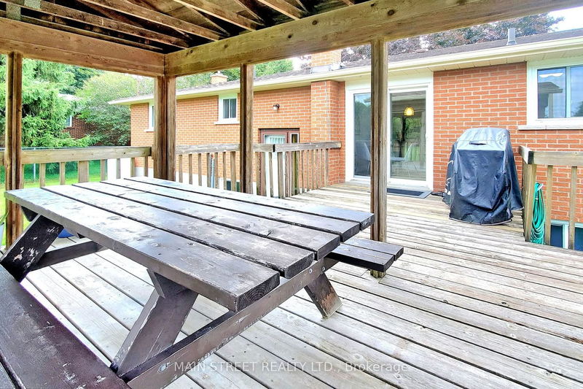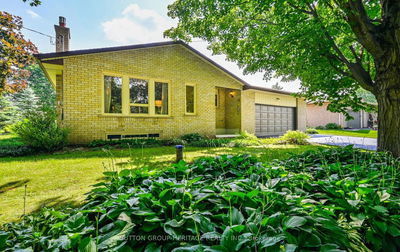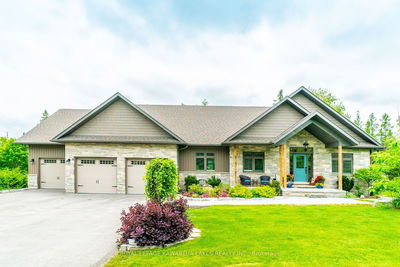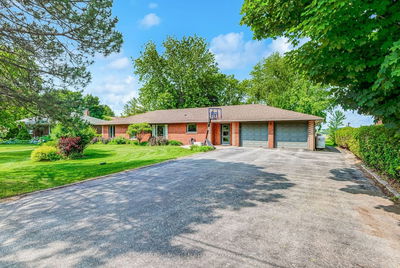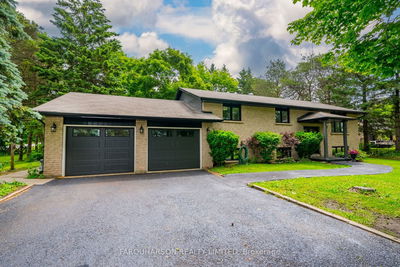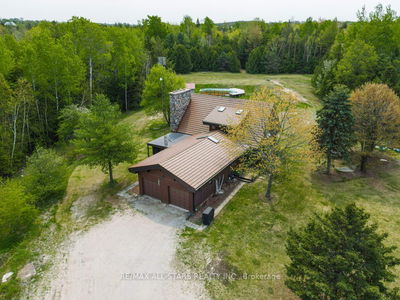Desirable Solid Brick Bungalow in Sandford, Rural Uxbridge With Easy Acess to 404 (Newmarket within 15 mins). Located on Quiet Cul-De-Sac Featuring 100 ft x 200 ft lot within a 2 min walk to Public School & Community Hall & Play Ground. Ideal Floor Plan for Young Families or Retirement. Inside this Home there are Upgrades including Renovated Ensuite and Main Bath, Hardwood Fls, Newer Windows, Patio Door, Porch Railings, Eavestroughs, Painted Kitchen Cabintry & Propane Fireplace. This Home would be an Easy Conversation for a Spacious Apartment With Separate Entrance From Garage Walk Up and a Back Door at Split Level Which Would Allow For Entrance to Each Level. Lower Level has Workshop, Family Room, Storage Rms and More. Garage Has Space for Above Storage and Workshop Area Including Central Vac Hose for Car Cleaning and Backyard Entry. Property being Sold 'as is' through POA. Electrical Panel has Generator Hook Up. See attached Floor Plans
详情
- 上市时间: Tuesday, July 18, 2023
- 3D看房: View Virtual Tour for 4 James Place
- 城市: Uxbridge
- 社区: Rural Uxbridge
- 详细地址: 4 James Place, Uxbridge, L0C 1E0, Ontario, Canada
- 客厅: Hardwood Floor, Combined W/Dining
- 厨房: W/O To Deck, Eat-In Kitchen
- 挂盘公司: Main Street Realty Ltd. - Disclaimer: The information contained in this listing has not been verified by Main Street Realty Ltd. and should be verified by the buyer.

